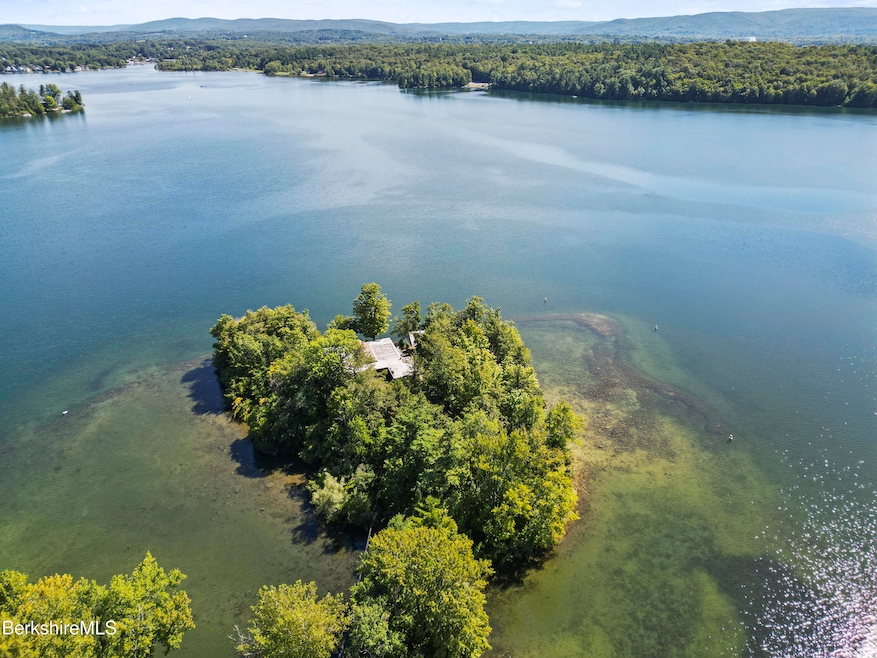
122 Blythewood Dr Pittsfield, MA 01201
Estimated payment $13,055/month
Highlights
- Lake View
- Deck
- Vaulted Ceiling
- 54,450 Sq Ft lot
- Contemporary Architecture
- Wood Flooring
About This Home
Experience one of the Berkshires' premier lakefront properties--your very own private island retreat! With causeway access from Blythewood Drive and hundreds of feet of shoreline, this one-of-a-kind home offers privacy, views, and a lifestyle like no other. Step outside to the expansive covered porch overlooking the lake--perfect for morning coffee, evening cocktails, or simply soaking in the serene beauty. Inside, the residence shines with a dramatic cathedral-ceiling living room, loft-style balcony, two fireplaces, and walls of glass framing the sparkling lake. The spacious primary suite provides a peaceful escape, while an additional office/den offers flexibility as a guest room or extra bedroom.
Listing Agent
JAN PERRY REALTY & ASSOCIATES, LLC License #9552539 Listed on: 08/14/2025
Home Details
Home Type
- Single Family
Est. Annual Taxes
- $25,961
Year Built
- 1960
Lot Details
- 1.25 Acre Lot
- Privacy
- Irregular Lot
Property Views
- Lake
- Scenic Vista
- Hills
- Seasonal
Home Design
- Contemporary Architecture
- Wood Frame Construction
- Asphalt Shingled Roof
- Wood Siding
Interior Spaces
- 3,091 Sq Ft Home
- Central Vacuum
- Vaulted Ceiling
- Skylights
- Fireplace
- Dryer
Kitchen
- Range
- Microwave
- Dishwasher
- Granite Countertops
Flooring
- Wood
- Carpet
- Ceramic Tile
Bedrooms and Bathrooms
- 3 Bedrooms
- Main Floor Bedroom
- Walk-In Closet
- Bathroom on Main Level
- 3 Full Bathrooms
Parking
- 2 Car Attached Garage
- Off-Street Parking
Outdoor Features
- Deck
- Porch
Schools
- Crosby Elementary School
- Taconic High School
Utilities
- Hot Water Heating System
- Heating System Uses Oil
- Well
- Tankless Water Heater
Community Details
- Mandatory Home Owners Association
Map
Home Values in the Area
Average Home Value in this Area
Tax History
| Year | Tax Paid | Tax Assessment Tax Assessment Total Assessment is a certain percentage of the fair market value that is determined by local assessors to be the total taxable value of land and additions on the property. | Land | Improvement |
|---|---|---|---|---|
| 2025 | $25,961 | $1,447,100 | $833,400 | $613,700 |
| 2024 | $21,321 | $1,155,600 | $633,400 | $522,200 |
| 2023 | $20,313 | $1,108,800 | $633,400 | $475,400 |
| 2022 | $19,429 | $1,046,800 | $633,400 | $413,400 |
| 2021 | $19,402 | $1,007,900 | $633,400 | $374,500 |
| 2020 | $19,690 | $999,000 | $633,400 | $365,600 |
| 2019 | $19,150 | $986,100 | $633,400 | $352,700 |
| 2018 | $19,472 | $973,100 | $633,400 | $339,700 |
| 2017 | $20,219 | $1,030,000 | $633,400 | $396,600 |
| 2016 | $19,302 | $1,028,900 | $633,400 | $395,500 |
| 2015 | $18,582 | $1,028,900 | $633,400 | $395,500 |
Property History
| Date | Event | Price | Change | Sq Ft Price |
|---|---|---|---|---|
| 08/14/2025 08/14/25 | For Sale | $1,999,000 | -- | $647 / Sq Ft |
Purchase History
| Date | Type | Sale Price | Title Company |
|---|---|---|---|
| Deed | $1,125,000 | -- | |
| Deed | $650,000 | -- |
Similar Homes in Pittsfield, MA
Source: Berkshire County Board of REALTORS®
MLS Number: 247441
APN: PITT-000010D-000002-000016
- 407 Churchill St
- 1030 West St
- 44 Churchill Crest Unit 44
- 26 Churchill Crest
- 33 Eleanor Rd
- LOT 301 Cascade St
- 149 Fort Hill Ave
- 44 Jason St
- 593 Lakeway Dr
- 19 Lakewood Dr
- 29 Crystal St
- 208 Jason St
- 4 Onota Ln Unit 7
- 34 Lakewood Cir
- 245 Onota St
- 0 Onota St
- 94 Gale Ave
- 151 Onota St
- 10 Lillybrook Rd
- Lot 3,4,5 Lynda Ct
- 703 W Housatonic St
- 205 Pecks Rd
- 99 Hawthorne Ave
- 81 Linden St
- 113 West St
- 324 North St
- 41 North St
- 55 W Housatonic St
- 10 Wendell Avenue Extension
- 5 Whipple St
- 10 Lyman St
- 29 Chestnut Rd
- 21 Downing III
- 178 New Lenox Rd
- 66 Brushwood Way
- 17 Chamberlain Ave
- 41 Lake St Unit 41 Lake St.
- 109 Housatonic St
- 10 Valley St
- 61 Schoolhouse Rd






