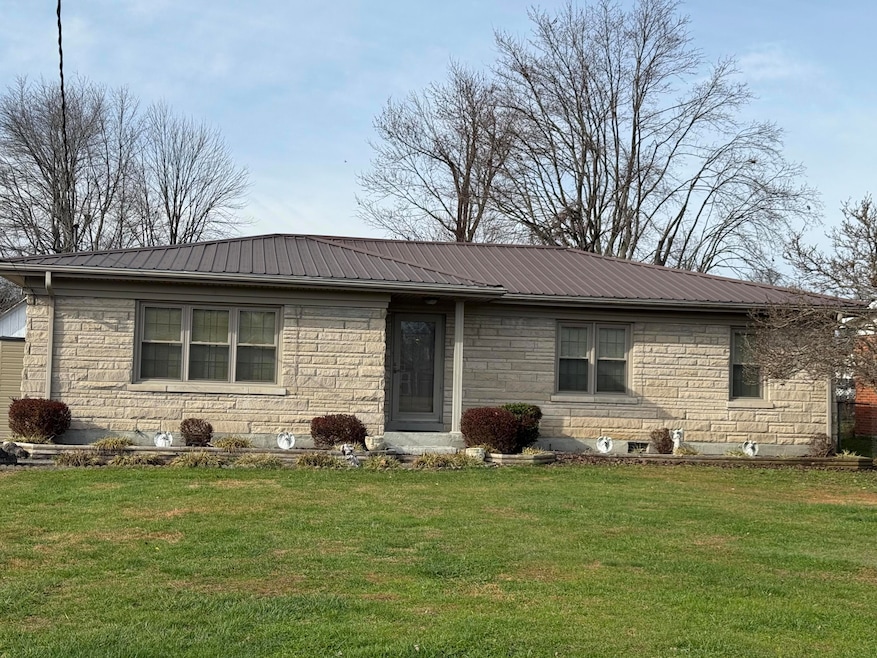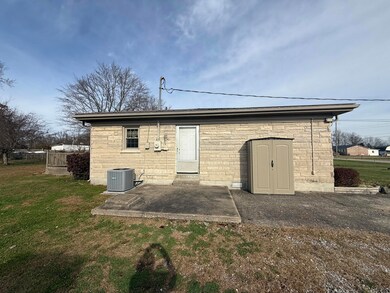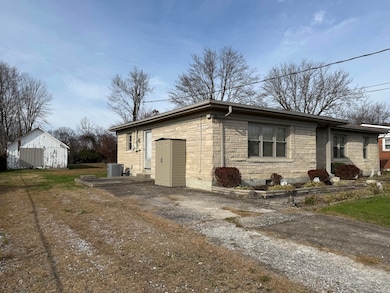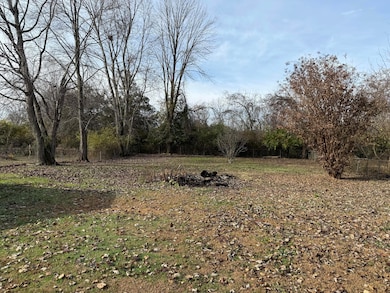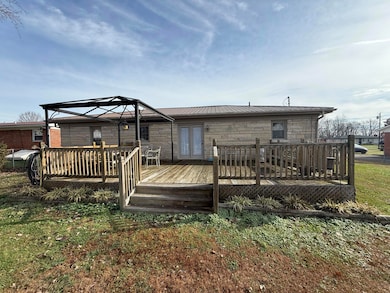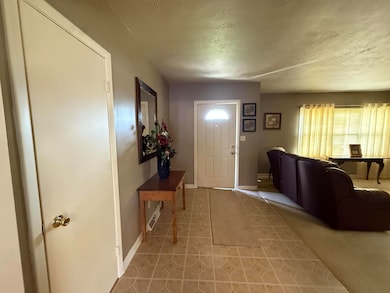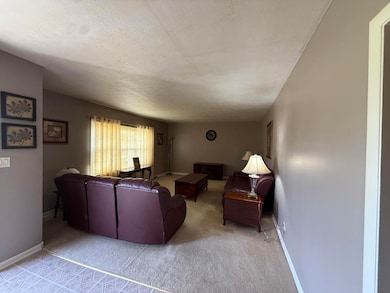
122 Bradley Dr Richmond, KY 40475
Estimated payment $1,235/month
Highlights
- Deck
- Wood Flooring
- Eat-In Kitchen
- Ranch Style House
- No HOA
- Living Room
About This Home
Estate sale property.. This nice well cared for one level home has very little exterior maintenance since it has Bedford Stone exterior, vinyl trim, a metal roof and newer window. Welcome home is the feeling you will get when you step inside this home which has a nice entry with a large living room to the left with pretty light colored carpet than straight ahead there is beautiful old fashion real hardwood flooring in formal dining room, hallway and all three bedrooms!! A bright kitchen with island plus a large laundry room off the kitchen with a side exterior door so you can park in driveway and bring groceries through the laundry room to kitchen. The bathroom has linen closet, tub shower combo and tiled walls. Central heat and air, large rear deck and two large garages for storage with one being wood exterior which needs some wood siding replaced, concrete floors, electric and a nice stairwell to floored attic. The second garage is in great shape with metal exterior and a raised wood floor all in good shape but no electric. This home has a very deep backyard with over a half a acre which is level. This property is now hooked to city sewer. Located just out Irvine Rd a short distance in Robinsville Subd. which means it has easy access to the by-pass and I-75. This property will not go FHA or Va or RHS loans because of some wood on exterior of garage needs replaced/repaired. Gov backed loans are picky about this..
Home Details
Home Type
- Single Family
Est. Annual Taxes
- $881
Lot Details
- 0.5 Acre Lot
- Partially Fenced Property
Home Design
- Ranch Style House
- Block Foundation
- Metal Roof
- Stone
Interior Spaces
- 1,365 Sq Ft Home
- Insulated Windows
- Insulated Doors
- Entrance Foyer
- Living Room
- Dining Room
- Crawl Space
- Attic Access Panel
Kitchen
- Eat-In Kitchen
- Oven
- Cooktop
Flooring
- Wood
- Carpet
- Vinyl
Bedrooms and Bathrooms
- 3 Bedrooms
- Bathroom on Main Level
- 1 Full Bathroom
Laundry
- Laundry Room
- Dryer
- Washer
Parking
- Garage
- Driveway
Outdoor Features
- Deck
Schools
- Waco Elementary School
- Clark-Moores Middle School
- Madison Central High School
Utilities
- Central Air
- Heat Pump System
- Electric Water Heater
Community Details
- No Home Owners Association
- Robinsville Subdivision
Listing and Financial Details
- Assessor Parcel Number 093B-0001-0007
Map
Home Values in the Area
Average Home Value in this Area
Tax History
| Year | Tax Paid | Tax Assessment Tax Assessment Total Assessment is a certain percentage of the fair market value that is determined by local assessors to be the total taxable value of land and additions on the property. | Land | Improvement |
|---|---|---|---|---|
| 2024 | $881 | $92,000 | $0 | $0 |
| 2023 | $892 | $92,000 | $0 | $0 |
| 2022 | $895 | $92,000 | $0 | $0 |
| 2021 | $912 | $92,000 | $0 | $0 |
| 2020 | $911 | $90,000 | $0 | $0 |
| 2019 | $915 | $90,000 | $0 | $0 |
| 2018 | $915 | $90,000 | $0 | $0 |
| 2017 | $905 | $90,000 | $0 | $0 |
| 2016 | $797 | $79,900 | $0 | $0 |
| 2015 | $778 | $79,900 | $0 | $0 |
| 2014 | $765 | $79,900 | $0 | $0 |
| 2012 | $765 | $79,900 | $79,900 | $0 |
Property History
| Date | Event | Price | List to Sale | Price per Sq Ft |
|---|---|---|---|---|
| 11/25/2025 11/25/25 | For Sale | $220,000 | -- | $161 / Sq Ft |
About the Listing Agent

Delma is dedicated to helping her clients find the home of their dreams. Whether you are buying or selling a home or just curious about the local market, she would love to offer her support and services. She knows the local community — both as an agent and a neighbor — and can help guide you through the nuances of our local market. With access to top listings, a worldwide network, exceptional marketing strategies and cutting-edge technology, Delma works hard to make your real estate experience
Delma's Other Listings
Source: ImagineMLS (Bluegrass REALTORS®)
MLS Number: 25506866
APN: 093B-0001-0007
- 102 Clara Dr
- 348 Lacey Mae Way
- 107 Elaine Ave
- 520 Chickasaw Dr
- 517 Chickasaw Dr
- 518 Chickasaw Dr
- 301 Mohegan Trail
- 510 Chickasaw Dr
- 203 Navajo Dr
- 519 Chickasaw Dr
- 206 Navajo Dr
- 532 Chickasaw Dr
- 534 Chickasaw Dr
- 536 Chickasaw Dr
- 303 Mohegan Trail
- 316 Mohegan Trail
- 101 Choctaw Trail
- 538 Chickasaw Dr
- 551 Chickasaw Dr
- 213 Navajo Dr
- 340 Pageant Dr
- 165 Candy Apple Ln
- 253 Candy Apple Ln
- 353 Pageant Dr
- 332 Pageant Dr
- 329 Oxford Cir
- 530 Regency Cir Unit Lake Reba
- 508 Regency Cir
- 592 Regency Cir
- 743 Benson Dr
- 5011 Melana Way
- 991 Charlie Norris Rd Unit Charlie Norris
- 410 Jason Dr
- 1065 Berea Rd
- 1118 Richmond Green Dr Unit 3
- 633 Big Hill Ave
- 443 Big Hill Ave
- 2009-2079 Ty Ln
- 1112 Mission Dr
- 2005 Willow Dr
