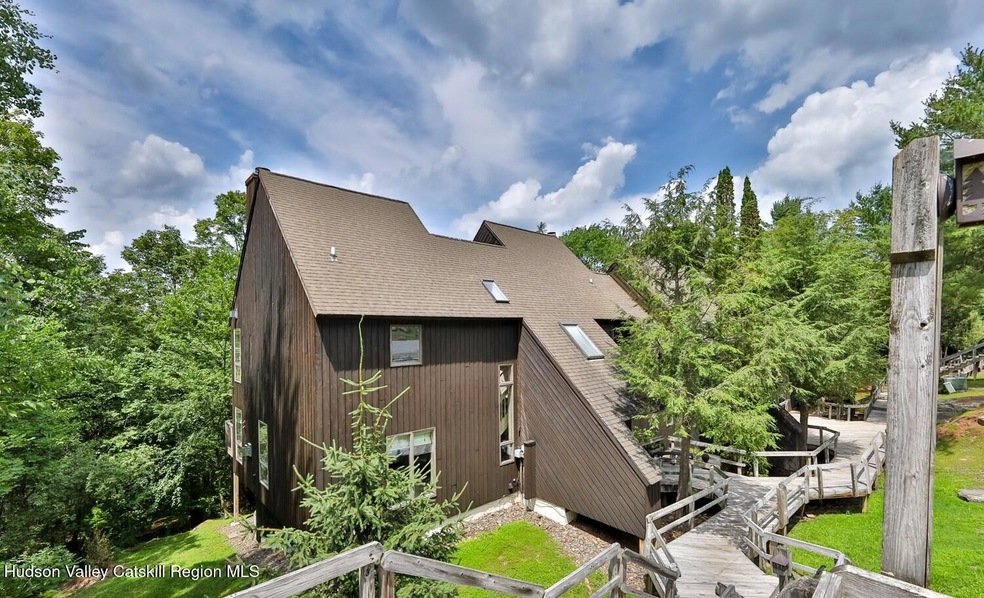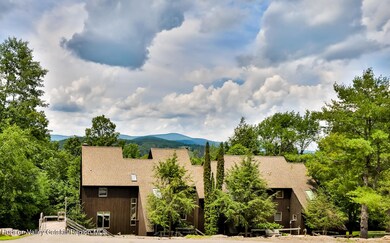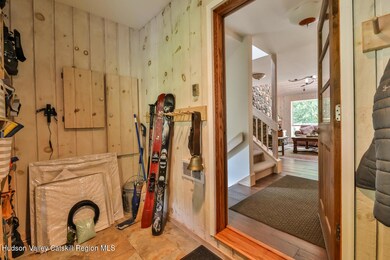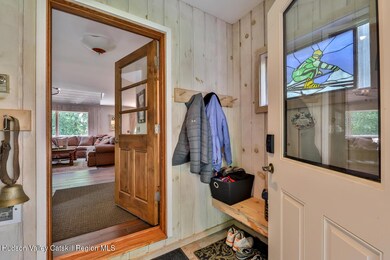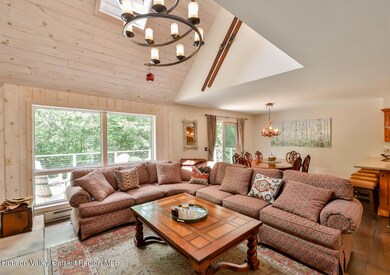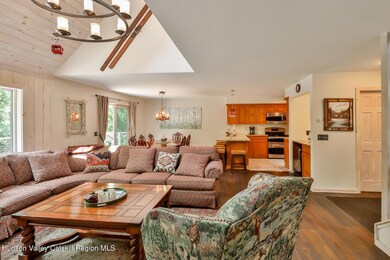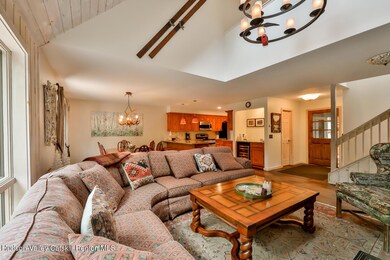122 Brainard Ridge Rd Unit 14f Windham, NY 12496
Estimated payment $5,258/month
Highlights
- Spa
- Open Floorplan
- Deck
- View of Trees or Woods
- Fireplace in Primary Bedroom
- Wooded Lot
About This Home
Three Levels consisting of a spacious 2896 square feet of living space. is a Well-maintained custom double-size town home in Brainard Ridge, one of a kind!
These 4 bedrooms, 3 are ensuite - plus a sleeping alcove, 4.5 baths, 3 full floors, 3 fireplaces: stone wrapped wood burning in the central living room, gas fireplace in main level tv/game room as well as in the primary suite. Hardwood floors in the main living area; radiant heat floors in kitchen and primary bath. All new carpeting throughout 2023.
3 installed split a/c units for year-round comfort. Great design with 2 primary suites + sleeping alcove on upper level; lower level has 2 double-bunk rooms and 2 full baths, with a central tv room. Main level has the option settling in front of the wood burning fireplace in the main area or watching tv and playing games in the adjacent game room that is wrapped in windows.
Out back there is a new composite full-size deck with cable railings completed in 2023: 520 square feet (40'x 13'). This end unit provides privacy and beautiful getaways for everyone.
A unique treasure on Windham Mountain!
New decking project starting July 23, 2025-to take about 4-6 weeks. will include updated design with Trex composite decking, hard wood railings & handrails.
House will be sold with most basic furnishings throughout, Exclusions include the large game pieces in main tv room, artwork & personal item's.
Townhouse Details
Home Type
- Townhome
Est. Annual Taxes
- $5,288
Year Built
- Built in 1988
Lot Details
- 7,405 Sq Ft Lot
- Property fronts a private road
- Landscaped
- Cleared Lot
- Wooded Lot
- Private Yard
HOA Fees
- $385 Monthly HOA Fees
Property Views
- Woods
- Mountain
- Valley
Home Design
- Block Foundation
- Frame Construction
- Shingle Roof
- Asphalt Roof
- Wood Siding
Interior Spaces
- 3-Story Property
- Open Floorplan
- Vaulted Ceiling
- Wood Burning Fireplace
- Gas Fireplace
- Living Room with Fireplace
- 3 Fireplaces
- Den with Fireplace
Kitchen
- Oven
- Built-In Electric Range
- Ice Maker
- Dishwasher
- Kitchen Island
- Stone Countertops
Flooring
- Engineered Wood
- Carpet
- Tile
Bedrooms and Bathrooms
- 4 Bedrooms
- Fireplace in Primary Bedroom
Laundry
- Laundry on lower level
- Washer and Dryer
Home Security
Parking
- Lighted Parking
- On-Street Parking
- Outside Parking
Outdoor Features
- Spa
- Deck
- Covered Patio or Porch
- Fire Pit
- Exterior Lighting
Utilities
- Ductless Heating Or Cooling System
- Radiant Heating System
- Vented Exhaust Fan
- Baseboard Heating
- Cable TV Available
Listing and Financial Details
- Legal Lot and Block 81 / 1
- Assessor Parcel Number 95.09-1-81
Community Details
Recreation
- Snow Removal
Additional Features
- Carbon Monoxide Detectors
Map
Home Values in the Area
Average Home Value in this Area
Property History
| Date | Event | Price | Change | Sq Ft Price |
|---|---|---|---|---|
| 07/15/2025 07/15/25 | For Sale | $815,000 | -- | $428 / Sq Ft |
Source: Hudson Valley Catskills Region Multiple List Service
MLS Number: 20252982
- 111 Brainard Ridge Rd Unit 11B
- 30 The Loop
- 22 The Loop
- 57 Brainard Ridge Rd Unit 3-E
- 129 Club Rd
- 3 Rockledge Rd
- 90 Club Rd
- 247 Club Rd
- 6 Watch Hill Ln
- 2 Watch Hill Ln
- 0 Club Rd Unit 150906
- 22 Club Rd
- 7 Meadow Ln
- 2 the Enclave Unit W10
- 10 Enclave Dr N Unit 106
- 219 Club Rd
- 53 Windham Mount Village
- 13 Stonewall Ln
- 150 Trailside Rd
- 292 South St Unit 2
- 121 Brainard Ridge Rd
- 292 South St
- 5359 New York 23 Unit 2E
- 24 Windham View Rd
- 935 Goshen St
- 87 Deming Rd
- 292 Van Etten Rd
- 142 Hunter Dr Unit Q3
- 231 Stone Bridge Road Extension
- 7699 Route 81
- 51 Grays Ln
- 42 Prospect St Unit C
- 27 Clum Hill Rd
- 17 Gina Marie Ave
- 3630 Rte 67 Unit 4
- 3630 County Rt 67
- 10 Norman Rd
- 526 Mountain Ave Unit Apartment#4
- 495 Main St Unit 2
- 353 Main St Unit 2
