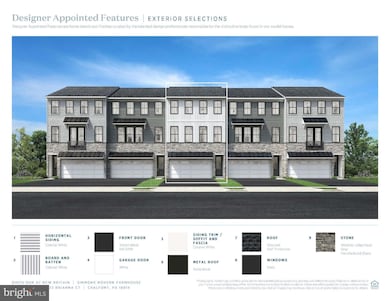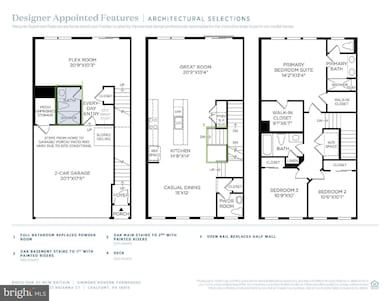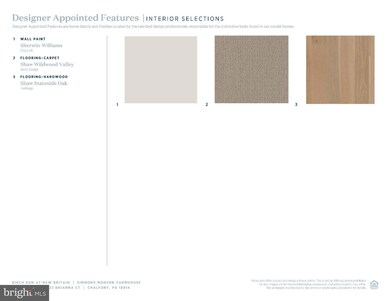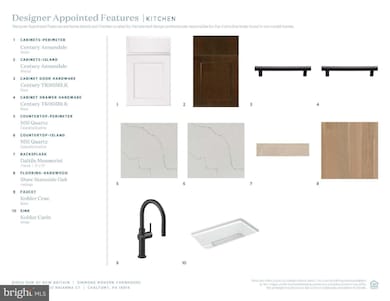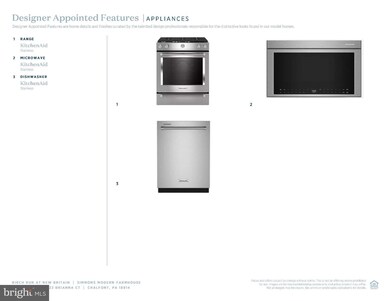122 Brianna Ct Unit 36 Chalfont, PA 18914
Estimated payment $4,387/month
Highlights
- New Construction
- Traditional Architecture
- Great Room
- Simon Butler Elementary Rated A-
- Bonus Room
- 2 Car Direct Access Garage
About This Home
This home is currently under construction and showcases a thoughtfully designed layout with refined finishes throughout. The entry level includes a welcoming foyer, a versatile flex room ideal for a home office or guest space, a full bath, and access to the garage—all designed for everyday comfort and convenience. Upstairs, the open-concept main living level features a spacious great room, a bright casual dining area, and a beautifully appointed kitchen with blue cabinetry, white accents, and a walnut island that creates a warm, sophisticated contrast. The space includes quartz countertops and KitchenAid appliances, all complemented by matte black fixtures that lend a modern edge to the home’s design. Engineered hardwood flooring extends across the main living areas, enhanced by recessed lighting that brightens the open, contemporary feel. On the third floor, the elegant primary suite offers dual walk-in closets and a spa-inspired bath with quartz countertops, upgraded tile, and a frameless shower enclosure. Two secondary bedrooms share a full hall bath with designer tile. Additional highlights include bedroom-level laundry and cohesive matte black details carried throughout the home for a polished, modern finish.
Listing Agent
(215) 938-8000 cmaltese@tollbrothers.com Toll Brothers Real Estate, Inc. Listed on: 10/04/2025

Co-Listing Agent
(267) 855-3355 enemeth@tollbrothers.com Toll Brothers Real Estate, Inc.
Townhouse Details
Home Type
- Townhome
Lot Details
- Northwest Facing Home
- Property is in excellent condition
HOA Fees
- $319 Monthly HOA Fees
Parking
- 2 Car Direct Access Garage
- 2 Driveway Spaces
- Front Facing Garage
Home Design
- New Construction
- Traditional Architecture
- Entry on the 1st floor
- Slab Foundation
- Blown-In Insulation
- Architectural Shingle Roof
- Metal Roof
- Stone Siding
- Vinyl Siding
- Concrete Perimeter Foundation
- Asphalt
- Tile
Interior Spaces
- 2,005 Sq Ft Home
- Property has 3 Levels
- Great Room
- Dining Room
- Bonus Room
- Laundry Room
Bedrooms and Bathrooms
- 3 Bedrooms
Schools
- Simon Butler Elementary School
- Unami Middle School
- Central Bucks High School South
Utilities
- Forced Air Heating and Cooling System
- Programmable Thermostat
- Natural Gas Water Heater
Additional Features
- More Than Two Accessible Exits
- Flood Risk
Community Details
Overview
- $1,500 Capital Contribution Fee
- $1,500 Other One-Time Fees
- Built by Toll Brothers
- Simmons Modern Farmhouse
Pet Policy
- Limit on the number of pets
- Dogs and Cats Allowed
Map
Home Values in the Area
Average Home Value in this Area
Property History
| Date | Event | Price | List to Sale | Price per Sq Ft |
|---|---|---|---|---|
| 10/26/2025 10/26/25 | Price Changed | $649,328 | +0.1% | $324 / Sq Ft |
| 10/04/2025 10/04/25 | For Sale | $649,000 | -- | $324 / Sq Ft |
Source: Bright MLS
MLS Number: PABU2106564
- 124 Brianna Ct Unit 35
- Simmons Plan at Birch Run at New Britain
- Simmons Elite Plan at Birch Run at New Britain
- 117 Brianna Ct
- 119 Brianna Ct Unit 10
- 111 Brianna Ct Unit 6
- 111 Brianna Ct
- 103 Brianna Ct
- 109 Brianna Ct
- 113 Brianna Ct
- 115 Brianna Ct
- 103 Brianna Ct Unit 2
- 119 Brianna Ct
- 105 Brianna Ct Unit 3
- 109 Brianna Ct Unit 5
- 121 Brianna Ct
- 534 Airy Ave
- 210 Remington Ct Unit 210
- 85 Queens Cir
- 217 Pebble Ct
- 3 Meadow Glen Rd
- 409 W Butler Ave
- 409 W Butler Ave Unit 318 (D-06)
- 409 W Butler Ave Unit 223 (D-05)
- 4106 Grey Friars Terrace
- 148 Galway Cir
- 103 Bonnie Lark Ct
- 328 Foxtail Ln
- 201 Beacon Ct
- 403 Essex Ct
- 331 Wynstone Ct
- 19 Arbor Cir
- 2910 E Walnut St
- 1903 Jefferson Ct Unit 1903 Jefferson Court
- 404 Dylan Dr Unit 66
- 240 Honey Hollow Ln
- 104 Carol Ct
- 55 N Main St Unit 1ST FLOOR
- 126 Trewigtown Rd
- 131 N Main St


