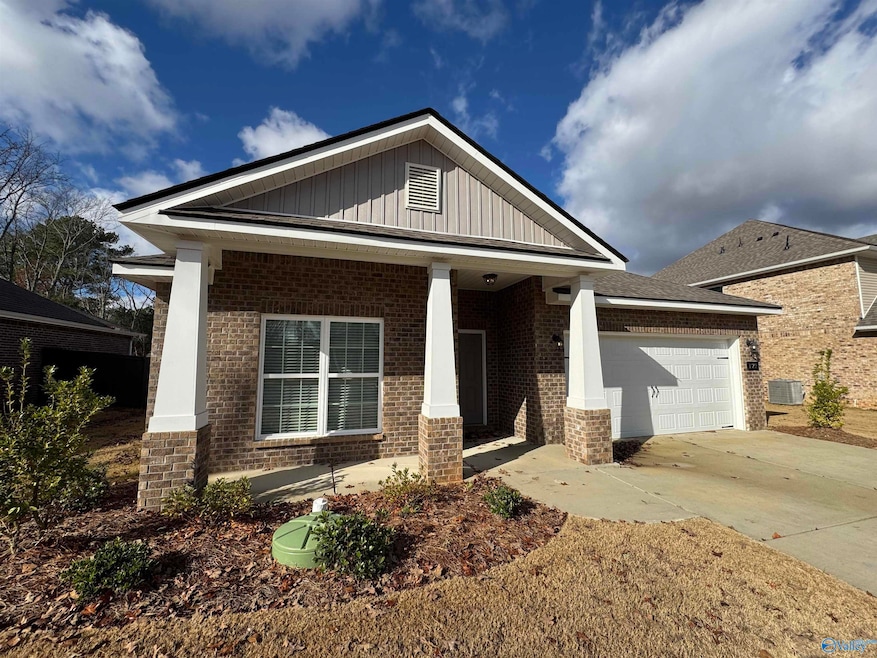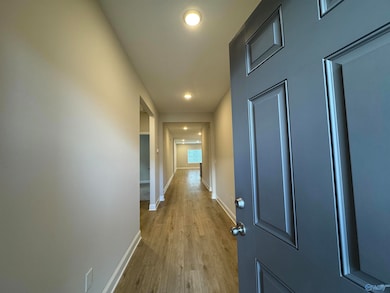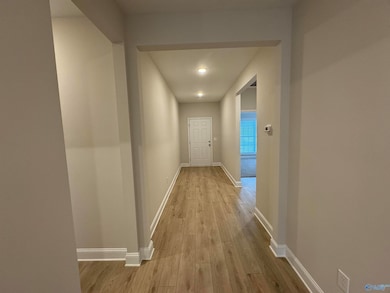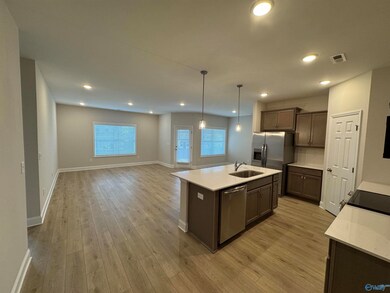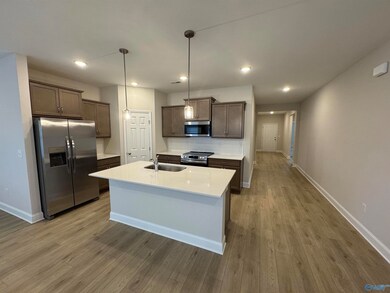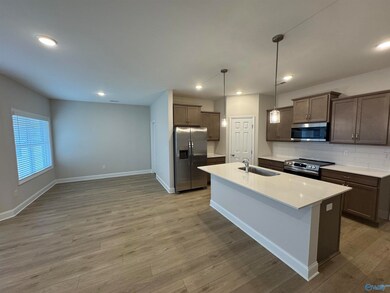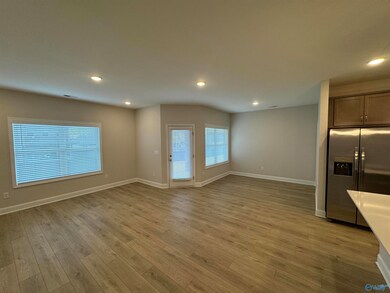122 Burdine St New Market, AL 35761
4
Beds
2
Baths
1,964
Sq Ft
9,148
Sq Ft Lot
Highlights
- New Construction
- Breakfast Area or Nook
- Cooling Available
- Riverton Elementary School Rated A
- Attached Garage
- Living Room
About This Home
MOVE IN SPECIAL-sign a lease by December 19th and receive half a month's rent free! Also, sign an 18 month lease and pay only $1800. Beautiful new construction 4-bedroom home featuring an open floor plan, spacious family room, thoughtfully laid-out kitchen, including a breakfast nook which is perfect for morning coffee or casual dining. The generous Primary Suite provides an oversized walk-in closet and storage to spare. With nearly 2,000 square feet of well-appointed living space, this New Market gem blends charm, convenience, and modern style—ready to welcome you home! Pet friendly on a case by case basis!
Home Details
Home Type
- Single Family
Lot Details
- 9,148 Sq Ft Lot
Parking
- Attached Garage
Home Design
- New Construction
- Brick Exterior Construction
Interior Spaces
- 1,964 Sq Ft Home
- Property has 1 Level
- Living Room
- Breakfast Area or Nook
Bedrooms and Bathrooms
- 4 Bedrooms
- 2 Full Bathrooms
Schools
- Buckhorn Elementary School
- Buckhorn High School
Utilities
- Cooling Available
- Central Heating
- Private Sewer
Community Details
- Creek Grove Subdivision
Listing and Financial Details
- 12-Month Minimum Lease Term
- Tax Lot 97
Map
Source: ValleyMLS.com
MLS Number: 21904683
Nearby Homes
- 114 Burdine St
- 111 Grove Hill Cir
- 154 Rose Valley Dr
- 150 Rose Valley Dr
- 107 Grove Hill Cir
- 146 Rose Valley Dr
- 153 Rose Valley Dr
- 149 Rose Valley Dr
- 104 Grove Hill Cir
- 100 Rose Valley Dr
- The Chelsea A Plan at Creek Grove
- The Franklin C Plan at Creek Grove
- The Shelby A Plan at Creek Grove
- The Daphne C Plan at Creek Grove
- The Everett Plan at Creek Grove
- The Aiken Plan at Creek Grove
- 124 Bucks Pocket Dr
- RC Hudson Plan at Olde Savannah
- 149 Olde Hearth Rd
- Foster II Plan at Olde Savannah
- 158 River Pointe Dr
- 101 Canonbury Dr
- 110 Branton Ct
- 113 Winding Trail
- 155 Sougahatchee Dr
- 217 Falcon Ridge Dr
- 417 Jackson Point Cir
- 591 Bell Factory Rd
- 336 NE Jackson Point Cir NE
- 110 Lacy Ln
- 3943 Winchester Rd
- 320 Temper St
- 619 St Clair Ln
- 4450 Friends Crossing NE
- 498 Berry Hollow Rd
- 124 Blackburn Trace
- 738 Wess Taylor Rd
- 211 Forrest Oak Ln
- 108 N Star Dr
- 105 Glenfield Ct
