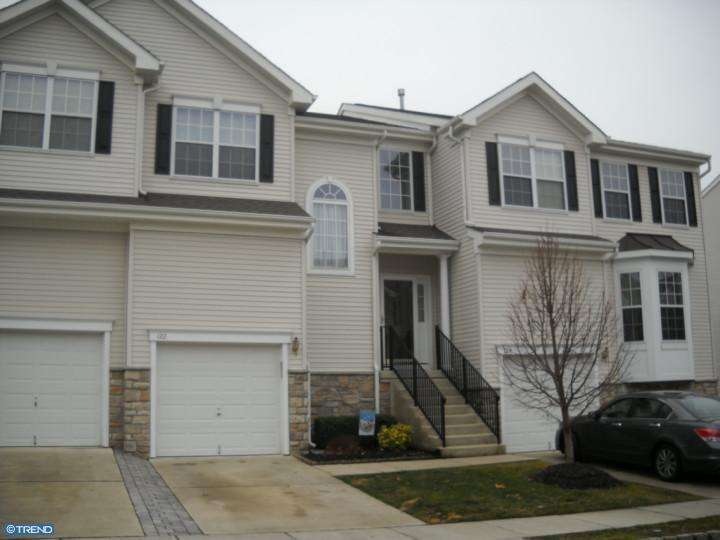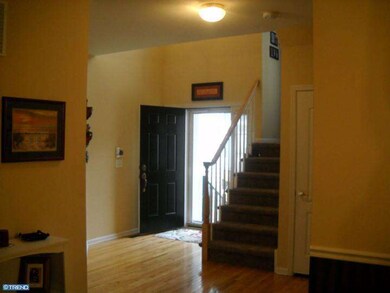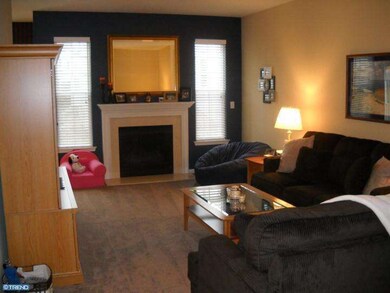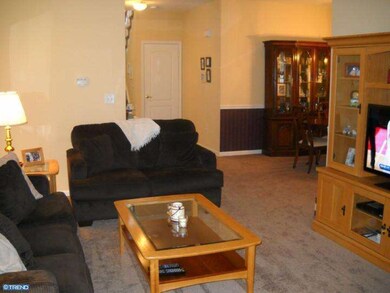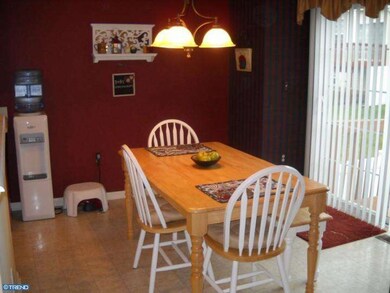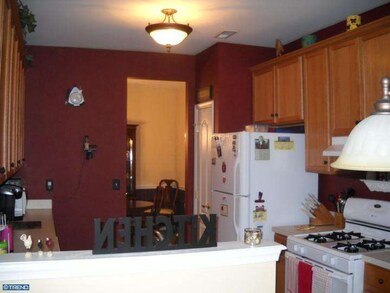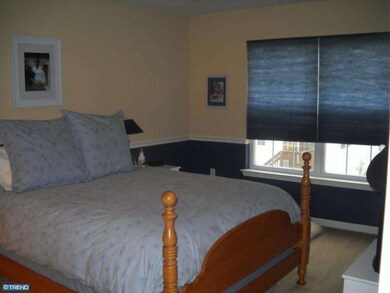
122 Castleton Rd Riverside, NJ 08075
Highlights
- Clubhouse
- Wood Flooring
- Community Pool
- Traditional Architecture
- Attic
- Porch
About This Home
As of July 2019This Aston Model has it all--3 large Bedrooms plus a media/loft area on the second level. Light and bright throughout the home offers all the amenities you could ask for. Features include: 9 ft ceilings, eat in kitchen with full appliance package refrig,dishasher, gas range and disposal, gas fireplace with marble surround in great room/family room, full FINISHED basement with built in bar area and plenty of space for all to enjoy (580SQ FT), hardwood and tile flooring, upgraded master super bath plus so much more. Move in--do nothing. Community offers Club House, Pool, Tennis Courts, and playground area. This is a Beauty!!!!!!!!!!!!!
Townhouse Details
Home Type
- Townhome
Est. Annual Taxes
- $7,036
Year Built
- Built in 2004
HOA Fees
- $185 Monthly HOA Fees
Parking
- 1 Car Attached Garage
- Driveway
Home Design
- Traditional Architecture
- Shingle Roof
- Vinyl Siding
- Stucco
Interior Spaces
- Property has 2 Levels
- Ceiling height of 9 feet or more
- Gas Fireplace
- Family Room
- Living Room
- Dining Room
- Finished Basement
- Basement Fills Entire Space Under The House
- Laundry on upper level
- Attic
Kitchen
- Eat-In Kitchen
- Disposal
Flooring
- Wood
- Wall to Wall Carpet
- Tile or Brick
Bedrooms and Bathrooms
- 3 Bedrooms
- En-Suite Primary Bedroom
- En-Suite Bathroom
- 2.5 Bathrooms
Outdoor Features
- Porch
Schools
- Delran Middle School
- Delran High School
Utilities
- Forced Air Heating and Cooling System
- Heating System Uses Gas
- Natural Gas Water Heater
- Cable TV Available
Listing and Financial Details
- Tax Lot 00004-C122
- Assessor Parcel Number 10-00118-00004-C122
Community Details
Overview
- Association fees include pool(s), common area maintenance, lawn maintenance, all ground fee, management
Amenities
- Clubhouse
Recreation
- Community Pool
Ownership History
Purchase Details
Home Financials for this Owner
Home Financials are based on the most recent Mortgage that was taken out on this home.Purchase Details
Home Financials for this Owner
Home Financials are based on the most recent Mortgage that was taken out on this home.Purchase Details
Home Financials for this Owner
Home Financials are based on the most recent Mortgage that was taken out on this home.Purchase Details
Home Financials for this Owner
Home Financials are based on the most recent Mortgage that was taken out on this home.Similar Homes in the area
Home Values in the Area
Average Home Value in this Area
Purchase History
| Date | Type | Sale Price | Title Company |
|---|---|---|---|
| Deed | $233,000 | Trident Land Transfer Co Nj | |
| Bargain Sale Deed | $230,000 | Fidelity Natl Title Ins Co | |
| Interfamily Deed Transfer | -- | Old Republic Title | |
| Deed | $202,750 | Grande Title Agency |
Mortgage History
| Date | Status | Loan Amount | Loan Type |
|---|---|---|---|
| Open | $221,350 | New Conventional | |
| Previous Owner | $195,500 | New Conventional | |
| Previous Owner | $8,700 | Credit Line Revolving | |
| Previous Owner | $192,612 | Purchase Money Mortgage |
Property History
| Date | Event | Price | Change | Sq Ft Price |
|---|---|---|---|---|
| 07/30/2019 07/30/19 | Sold | $233,000 | -1.9% | $126 / Sq Ft |
| 04/30/2019 04/30/19 | Pending | -- | -- | -- |
| 02/25/2019 02/25/19 | For Sale | $237,500 | +3.3% | $128 / Sq Ft |
| 05/30/2013 05/30/13 | Sold | $230,000 | -4.1% | -- |
| 02/06/2013 02/06/13 | Pending | -- | -- | -- |
| 01/14/2013 01/14/13 | For Sale | $239,900 | -- | -- |
Tax History Compared to Growth
Tax History
| Year | Tax Paid | Tax Assessment Tax Assessment Total Assessment is a certain percentage of the fair market value that is determined by local assessors to be the total taxable value of land and additions on the property. | Land | Improvement |
|---|---|---|---|---|
| 2025 | $8,477 | $213,200 | $30,000 | $183,200 |
| 2024 | $8,400 | $213,200 | $30,000 | $183,200 |
| 2023 | $8,400 | $213,200 | $30,000 | $183,200 |
| 2022 | $8,291 | $213,200 | $30,000 | $183,200 |
| 2021 | $8,296 | $213,200 | $30,000 | $183,200 |
| 2020 | $8,279 | $213,200 | $30,000 | $183,200 |
| 2019 | $8,202 | $213,200 | $30,000 | $183,200 |
| 2018 | $8,065 | $213,200 | $30,000 | $183,200 |
| 2017 | $7,937 | $213,200 | $30,000 | $183,200 |
| 2016 | $7,820 | $213,200 | $30,000 | $183,200 |
| 2015 | $7,690 | $213,200 | $30,000 | $183,200 |
| 2014 | $7,355 | $213,200 | $30,000 | $183,200 |
Agents Affiliated with this Home
-
Raymond Moorhouse
R
Seller's Agent in 2019
Raymond Moorhouse
Keller Williams Realty - Cherry Hill
(856) 296-0363
246 Total Sales
-
Kameesha Saunders

Buyer's Agent in 2019
Kameesha Saunders
BHHS Fox & Roach
(732) 921-7995
126 Total Sales
-
Dawn Russell
D
Seller's Agent in 2013
Dawn Russell
Century 21 Alliance-Moorestown
(609) 744-6741
26 Total Sales
-
Susan Pierce

Buyer's Agent in 2013
Susan Pierce
Weichert Corporate
(856) 206-5275
66 Total Sales
Map
Source: Bright MLS
MLS Number: 1003300424
APN: 10-00118-0000-00004-0000-C122
- 10 Grande Blvd
- 11 Woodrush Ct
- 13 Primrose Place
- 1 Winterberry Place
- 233 Hidden Acres Ln
- 237 Hidden Acres Ln
- 40 Stoneham Dr
- 0 0 Swarthmore Dr
- 24 Springcress Dr
- 59 Stoneham Dr
- 23 Lilyberry Place
- 1 Firethorn Ln
- 269 Rosebay Ct Unit 269
- 85 Foxglove Dr Unit 85
- 337 Nicholas Dr Unit 337
- 107 Foxglove Dr Unit 107
- 34 Millers Run
- 48 Millers Run
- 102 Springcress Dr
- 110 S Bridgeboro St
