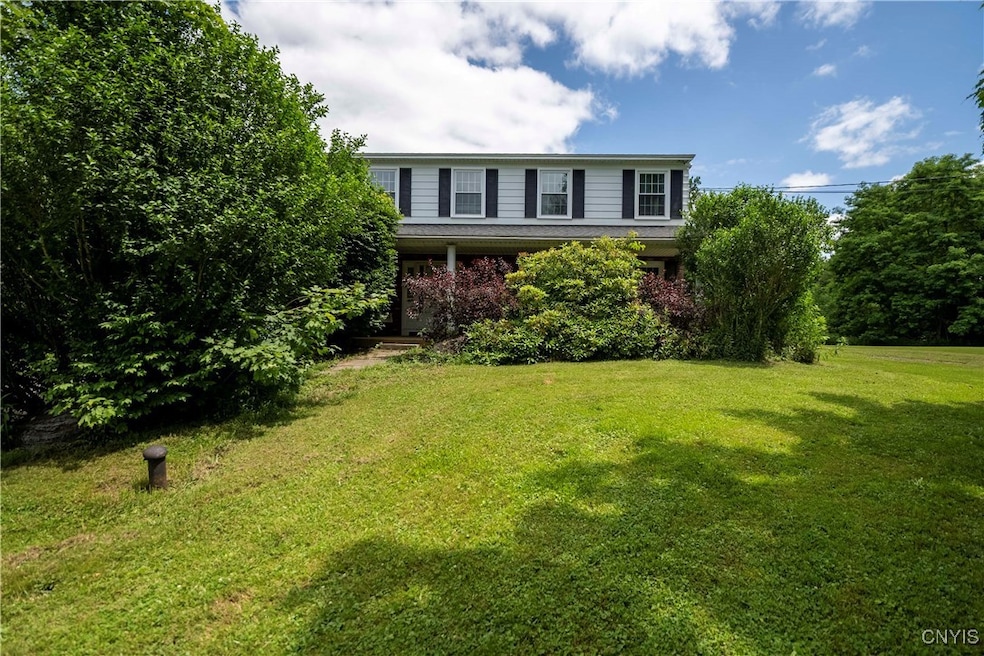Imagine coming home to your beautifully maintained 2,100+ sq. ft. Colonial, offering five bedrooms and 2.5 bathrooms, including a spacious primary suite with a luxurious en-suite bath. Set on over 14 acres of private land with its own tranquil pond, this property is perfect for those seeking space, comfort, and a connection to nature.
Inside, you’ll find gleaming hardwood floors throughout, new windows, updated electrical, and a brand-new gas fireplace insert for cozy evenings. The completely renovated kitchen boasts high-end appliances, premium countertops, and all-new cabinetry with ample storage—ideal for both everyday cooking and entertaining.
Enjoy peaceful mornings on the inviting front porch, or unwind in the enclosed sunroom overlooking your expansive property. A large storage barn with electricity sits out back, ready for hobbies, equipment, or workshop needs.
This home blends modern upgrades with timeless charm—offering privacy, functionality, and scenic beauty in one incredible package.







