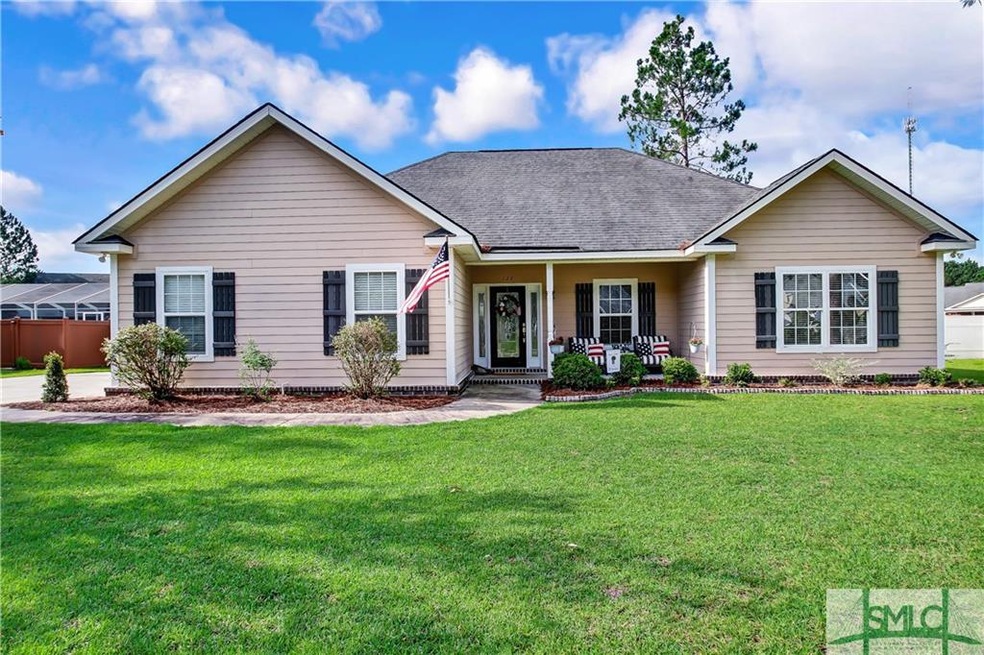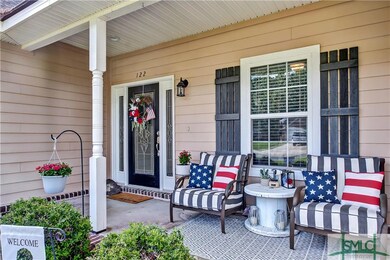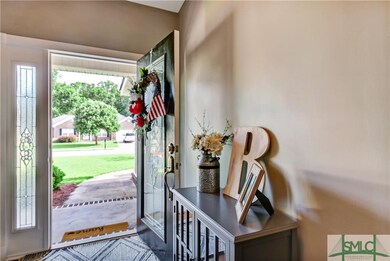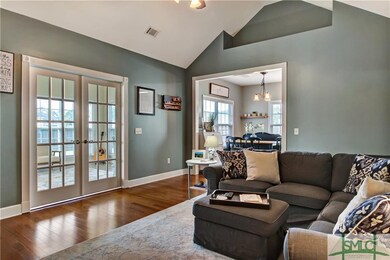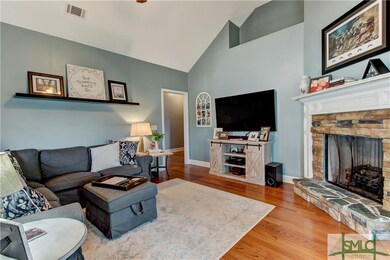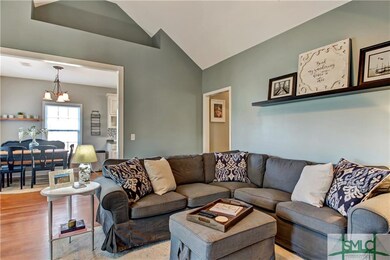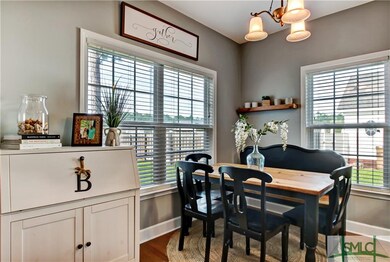
122 Cobbleton Dr Rincon, GA 31326
Highlights
- Cathedral Ceiling
- Whirlpool Bathtub
- Fenced Yard
- Ebenezer Elementary School Rated A-
- Breakfast Area or Nook
- Front Porch
About This Home
As of August 2019Great home loaded with upgrades! Wood floors run throughout the foyer, living room, kitchen and dining area. Vanilla glazed cabinets, corian counter tops and stainless steel appliances accentuate the sun filled kitchen. The split bedroom plan provides privacy for the owner and guests. Master bath boasts a large tile shower and jetted tub. The tiled four seasons room is a wonderful spot for the family to gather year-round. It features a vaulted ceiling and tons of windows. The backyard is completely fenced and has a double gate and shed with garage door. This could be used as a workshop or it is the perfect space for a motorcycle! There are many possibilities. This home really has a lot to offer.
Last Agent to Sell the Property
Better Homes and Gardens Real License #168178 Listed on: 07/09/2019

Home Details
Home Type
- Single Family
Est. Annual Taxes
- $2,180
Year Built
- Built in 2008
Lot Details
- 0.27 Acre Lot
- Fenced Yard
- Level Lot
- Sprinkler System
HOA Fees
- $13 Monthly HOA Fees
Home Design
- Slab Foundation
- Asphalt Roof
- Concrete Siding
Interior Spaces
- 1,792 Sq Ft Home
- 1-Story Property
- Cathedral Ceiling
- Gas Fireplace
- Great Room with Fireplace
- Pull Down Stairs to Attic
- Laundry Room
Kitchen
- Breakfast Area or Nook
- Range
- Microwave
- Dishwasher
Bedrooms and Bathrooms
- 3 Bedrooms
- 2 Full Bathrooms
- Dual Vanity Sinks in Primary Bathroom
- Whirlpool Bathtub
- Separate Shower
Parking
- 2 Car Attached Garage
- Automatic Garage Door Opener
Outdoor Features
- Open Patio
- Front Porch
Utilities
- Central Heating and Cooling System
- Heat Pump System
- Programmable Thermostat
- Electric Water Heater
- Cable TV Available
Listing and Financial Details
- Assessor Parcel Number 0446B-043-000
Ownership History
Purchase Details
Home Financials for this Owner
Home Financials are based on the most recent Mortgage that was taken out on this home.Purchase Details
Home Financials for this Owner
Home Financials are based on the most recent Mortgage that was taken out on this home.Purchase Details
Home Financials for this Owner
Home Financials are based on the most recent Mortgage that was taken out on this home.Purchase Details
Home Financials for this Owner
Home Financials are based on the most recent Mortgage that was taken out on this home.Purchase Details
Purchase Details
Similar Homes in Rincon, GA
Home Values in the Area
Average Home Value in this Area
Purchase History
| Date | Type | Sale Price | Title Company |
|---|---|---|---|
| Warranty Deed | $220,000 | -- | |
| Warranty Deed | -- | -- | |
| Warranty Deed | $164,900 | -- | |
| Deed | $165,000 | -- | |
| Deed In Lieu Of Foreclosure | $203,180 | -- | |
| Deed | $50,000 | -- |
Mortgage History
| Date | Status | Loan Amount | Loan Type |
|---|---|---|---|
| Open | $100,000 | New Conventional | |
| Open | $176,000 | New Conventional | |
| Previous Owner | $168,445 | VA | |
| Previous Owner | $156,750 | New Conventional |
Property History
| Date | Event | Price | Change | Sq Ft Price |
|---|---|---|---|---|
| 08/13/2019 08/13/19 | Sold | $220,000 | -2.2% | $123 / Sq Ft |
| 07/22/2019 07/22/19 | Pending | -- | -- | -- |
| 07/09/2019 07/09/19 | For Sale | $225,000 | +36.4% | $126 / Sq Ft |
| 04/27/2012 04/27/12 | Sold | $164,900 | 0.0% | $92 / Sq Ft |
| 03/30/2012 03/30/12 | Pending | -- | -- | -- |
| 03/28/2012 03/28/12 | For Sale | $164,900 | -- | $92 / Sq Ft |
Tax History Compared to Growth
Tax History
| Year | Tax Paid | Tax Assessment Tax Assessment Total Assessment is a certain percentage of the fair market value that is determined by local assessors to be the total taxable value of land and additions on the property. | Land | Improvement |
|---|---|---|---|---|
| 2024 | $2,180 | $110,284 | $28,000 | $82,284 |
| 2023 | $1,542 | $107,298 | $22,800 | $84,498 |
| 2022 | $2,027 | $86,565 | $18,200 | $68,365 |
| 2021 | $1,988 | $84,816 | $16,000 | $68,816 |
| 2020 | $2,593 | $81,672 | $14,400 | $67,272 |
| 2019 | $1,904 | $72,410 | $14,400 | $58,010 |
| 2018 | $1,940 | $73,025 | $14,400 | $58,625 |
| 2017 | $1,903 | $68,044 | $14,400 | $53,644 |
| 2016 | $1,822 | $70,592 | $10,000 | $60,592 |
| 2015 | -- | $68,124 | $10,000 | $58,124 |
| 2014 | -- | $63,724 | $5,600 | $58,124 |
| 2013 | -- | $63,188 | $10,000 | $53,188 |
Agents Affiliated with this Home
-

Seller's Agent in 2019
Steffany Farmer
Better Homes and Gardens Real
(912) 484-5552
18 in this area
388 Total Sales
-

Buyer's Agent in 2019
Lyndsay Smith
Keller Williams Coastal Area P
(912) 655-4775
44 in this area
177 Total Sales
-

Seller's Agent in 2012
Sue Anderson
eXp Realty LLC
(912) 657-5300
94 in this area
312 Total Sales
Map
Source: Savannah Multi-List Corporation
MLS Number: 209185
APN: 0446B-00000-043-000
- 133 Cobbleton Dr
- 106 Cobbleton Dr
- 1362 Ebenezer Rd
- 1364 Ebenezer Rd
- 784 Ebenezer Rd
- The Roswell Plan at Ramsey Landing
- The Wilmington Plan at Ramsey Landing
- The Brookhaven Plan at Ramsey Landing
- The Dalton Plan at Ramsey Landing
- The Camilla Plan at Ramsey Landing
- The Savannah Plan at Ramsey Landing
- The Gwinnett Plan at Ramsey Landing
- The Hatteras Plan at Ramsey Landing
- The Grayson Plan at Ramsey Landing
- The Stonecrest Plan at Ramsey Landing
- 127 Treutlen Ct
- 105 Lexus Ct
- 306 Lillian St
- 310 Lillian St
- 108 Alexander Trail
