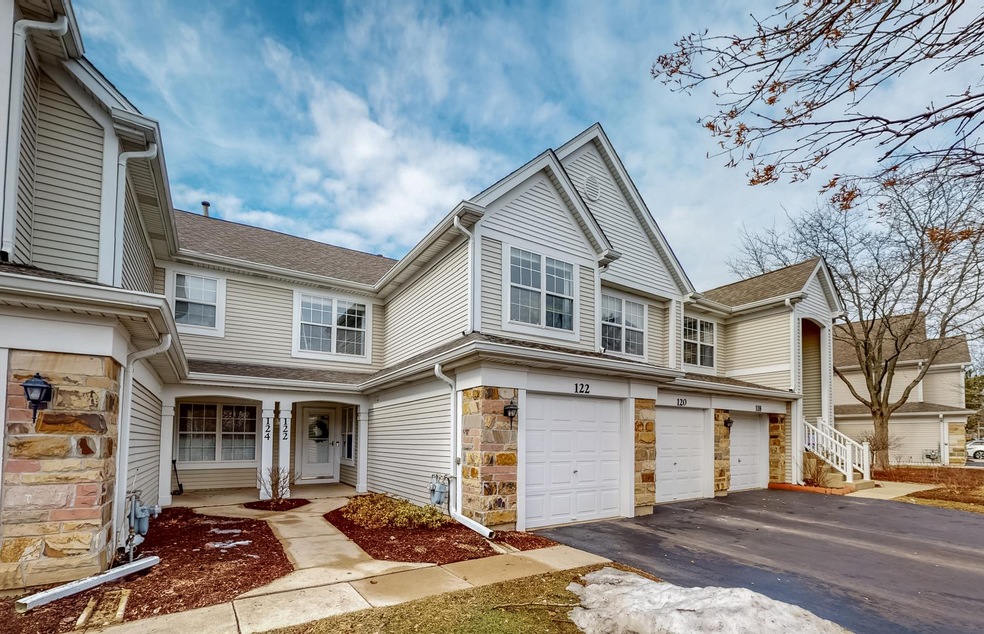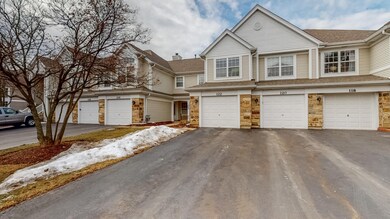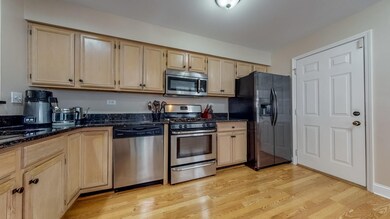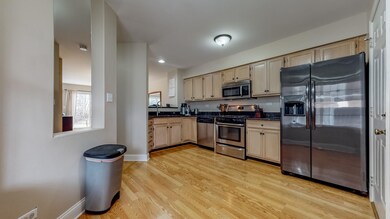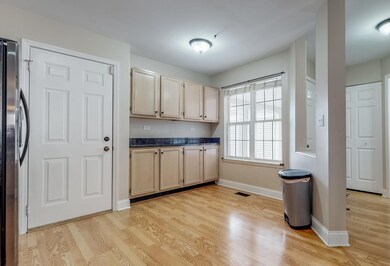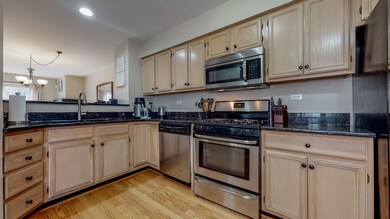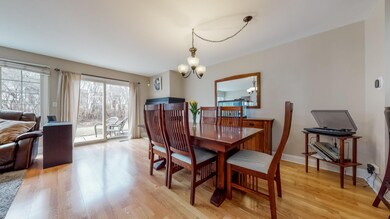
122 Concord Ln Carol Stream, IL 60188
South Carol Stream NeighborhoodHighlights
- Formal Dining Room
- Stainless Steel Appliances
- Walk-In Closet
- Churchill Elementary School Rated A-
- 1 Car Attached Garage
- Patio
About This Home
As of May 2022***Buyer's Financing Fell Through!***Welcome to your new home! Looking for low maintenance? This 3 bedroom, 2.5 bath townhome is perfect to lock the door and go PLAY! No need for a "honey-do" list. Spend your time on living life! Looking for an open floor plan? Then here you go! Perfect for entertaining. Bask in the natural light with the large window and sliding glass doors! Enjoy hanging out in the family room with the fireplace. Ideal for cozy nights binge-watching or just more ambiance when enjoying a candlelight dinner in the separate dining area. Beautiful hardwood floors and neutral colors throughout. Spacious kitchen with Stainless Steel appliances. Convenient 1/2 bath on main level. Spend less time going up and down stairs with the laundry being on the second level! Large Master bedroom with master full bath. 2 bedrooms are perfect for the family, office or overnight guests. It's time to get outside!!! Private patio where you can enjoy outdoor BBQ's or just soak in the sun! Avoid the spring rain and winter cold with an attached, one car garage. 2 extra parking spaces. More fun to be had across the street at the Park with Gazebo! Close to train for commuting or a night on the town in the city! Conveniently located near a wide variety of shopping. Sellers love that the HOA has a regular maintenance schedule and LOW UTILITY bills!!! Don't miss this one!.Ask us about the Special Financing Program with No Lender Costs and Money Back at Closing so you save Thousands of Dollars! AGENTS AND/OR PERSPECTIVE BUYERS EXPOSED TO COVID 19 OR WITH A COUGH OR FEVER ARE NOT TO ENTER THE HOME UNTIL THEY RECEIVE MEDICAL CLEARANCE.
Last Agent to Sell the Property
Keller Williams Premiere Properties License #471021419 Listed on: 03/03/2022

Townhouse Details
Home Type
- Townhome
Est. Annual Taxes
- $5,078
Year Built
- Built in 1997
HOA Fees
- $165 Monthly HOA Fees
Parking
- 1 Car Attached Garage
- Garage Transmitter
- Garage Door Opener
- Driveway
- Visitor Parking
- Parking Included in Price
Home Design
- Asphalt Roof
- Concrete Perimeter Foundation
Interior Spaces
- 1,392 Sq Ft Home
- 2-Story Property
- Ceiling Fan
- Fireplace With Gas Starter
- Living Room with Fireplace
- Formal Dining Room
Kitchen
- Range
- Microwave
- Dishwasher
- Stainless Steel Appliances
- Disposal
Bedrooms and Bathrooms
- 3 Bedrooms
- 3 Potential Bedrooms
- Walk-In Closet
Laundry
- Laundry Room
- Laundry on upper level
- Dryer
- Washer
Home Security
Outdoor Features
- Patio
Schools
- Churchill Elementary School
- Hadley Junior High School
- Glenbard West High School
Utilities
- Forced Air Heating and Cooling System
- Heating System Uses Natural Gas
- 100 Amp Service
Listing and Financial Details
- Homeowner Tax Exemptions
Community Details
Overview
- Association fees include insurance, exterior maintenance, lawn care, snow removal
- 6 Units
- Carolyn Clifton Association, Phone Number (847) 459-0000
- Property managed by FirstService Residential
Pet Policy
- Dogs and Cats Allowed
Security
- Carbon Monoxide Detectors
Ownership History
Purchase Details
Home Financials for this Owner
Home Financials are based on the most recent Mortgage that was taken out on this home.Purchase Details
Home Financials for this Owner
Home Financials are based on the most recent Mortgage that was taken out on this home.Purchase Details
Home Financials for this Owner
Home Financials are based on the most recent Mortgage that was taken out on this home.Purchase Details
Home Financials for this Owner
Home Financials are based on the most recent Mortgage that was taken out on this home.Purchase Details
Home Financials for this Owner
Home Financials are based on the most recent Mortgage that was taken out on this home.Purchase Details
Home Financials for this Owner
Home Financials are based on the most recent Mortgage that was taken out on this home.Purchase Details
Home Financials for this Owner
Home Financials are based on the most recent Mortgage that was taken out on this home.Purchase Details
Home Financials for this Owner
Home Financials are based on the most recent Mortgage that was taken out on this home.Similar Homes in the area
Home Values in the Area
Average Home Value in this Area
Purchase History
| Date | Type | Sale Price | Title Company |
|---|---|---|---|
| Warranty Deed | $270,000 | New Title Company Name | |
| Warranty Deed | $219,000 | Fidelity National Title | |
| Warranty Deed | $182,000 | Attorneys Title Guaranty Fun | |
| Warranty Deed | $175,000 | Fidelity Natl Title Ins Co | |
| Warranty Deed | $190,000 | Atg | |
| Warranty Deed | $186,000 | Chicago Title Insurance Co | |
| Quit Claim Deed | -- | -- | |
| Joint Tenancy Deed | $138,000 | -- |
Mortgage History
| Date | Status | Loan Amount | Loan Type |
|---|---|---|---|
| Open | $216,000 | Balloon | |
| Previous Owner | $208,050 | New Conventional | |
| Previous Owner | $178,703 | FHA | |
| Previous Owner | $171,830 | FHA | |
| Previous Owner | $37,792 | Credit Line Revolving | |
| Previous Owner | $83,000 | Unknown | |
| Previous Owner | $47,000 | Unknown | |
| Previous Owner | $20,000 | Credit Line Revolving | |
| Previous Owner | $180,500 | Purchase Money Mortgage | |
| Previous Owner | $148,800 | Balloon | |
| Previous Owner | $183,577 | Credit Line Revolving | |
| Previous Owner | $113,000 | Unknown | |
| Previous Owner | $116,000 | Assumption | |
| Previous Owner | $131,000 | FHA | |
| Closed | $9,000 | No Value Available |
Property History
| Date | Event | Price | Change | Sq Ft Price |
|---|---|---|---|---|
| 05/06/2022 05/06/22 | Sold | $270,000 | +1.9% | $194 / Sq Ft |
| 04/12/2022 04/12/22 | Pending | -- | -- | -- |
| 04/09/2022 04/09/22 | For Sale | $265,000 | -1.9% | $190 / Sq Ft |
| 04/07/2022 04/07/22 | Off Market | $270,000 | -- | -- |
| 03/07/2022 03/07/22 | Pending | -- | -- | -- |
| 03/03/2022 03/03/22 | For Sale | $265,000 | +21.0% | $190 / Sq Ft |
| 06/01/2020 06/01/20 | Sold | $219,000 | -3.5% | $146 / Sq Ft |
| 04/16/2020 04/16/20 | Pending | -- | -- | -- |
| 04/13/2020 04/13/20 | Price Changed | $226,900 | -0.9% | $151 / Sq Ft |
| 04/03/2020 04/03/20 | For Sale | $229,000 | +25.8% | $153 / Sq Ft |
| 03/27/2015 03/27/15 | Sold | $182,000 | -3.7% | $121 / Sq Ft |
| 02/08/2015 02/08/15 | Pending | -- | -- | -- |
| 01/13/2015 01/13/15 | Price Changed | $189,000 | -1.6% | $126 / Sq Ft |
| 11/07/2014 11/07/14 | For Sale | $192,000 | -- | $128 / Sq Ft |
Tax History Compared to Growth
Tax History
| Year | Tax Paid | Tax Assessment Tax Assessment Total Assessment is a certain percentage of the fair market value that is determined by local assessors to be the total taxable value of land and additions on the property. | Land | Improvement |
|---|---|---|---|---|
| 2023 | $5,801 | $79,240 | $7,100 | $72,140 |
| 2022 | $5,332 | $70,590 | $6,710 | $63,880 |
| 2021 | $5,185 | $68,910 | $6,550 | $62,360 |
| 2020 | $5,078 | $68,270 | $6,490 | $61,780 |
| 2019 | $4,948 | $66,470 | $6,320 | $60,150 |
| 2018 | $3,971 | $55,580 | $5,950 | $49,630 |
| 2017 | $3,886 | $53,530 | $5,730 | $47,800 |
| 2016 | $3,881 | $51,390 | $5,500 | $45,890 |
| 2015 | $3,842 | $49,030 | $5,250 | $43,780 |
| 2014 | $4,378 | $53,370 | $5,430 | $47,940 |
| 2013 | $4,236 | $53,530 | $5,450 | $48,080 |
Agents Affiliated with this Home
-

Seller's Agent in 2022
Robert Bakas
Keller Williams Premiere Properties
(630) 915-8313
3 in this area
246 Total Sales
-

Buyer's Agent in 2022
Manuela Papazisi
Coldwell Banker Realty
(773) 576-2381
3 in this area
181 Total Sales
-

Seller's Agent in 2020
Dana Molfese
@ Properties
(312) 919-0529
1 in this area
31 Total Sales
-

Seller's Agent in 2015
John & Pat LaDeur
Berkshire Hathaway HomeServices Starck Real Estate
(630) 669-2011
195 Total Sales
-

Buyer's Agent in 2015
Josie DeRiggi
Coldwell Banker Realty
(630) 207-0506
51 Total Sales
Map
Source: Midwest Real Estate Data (MRED)
MLS Number: 11330859
APN: 05-03-110-250
- 119 Concord Ln Unit 119
- 1190 Harbor Ct Unit 137
- 169 Concord Ln
- 1092 Camden Ct Unit 245
- 23W570 Pine Dr
- 1052 Mayfield Dr
- 1313 Glen Hill Dr
- 23W500 Burdette Ave
- 226 Shorewood Dr Unit 2
- 256 Shorewood Dr Unit 2C
- 280 Shorewood Dr Unit 1D
- 216 Shorewood Dr Unit 2C
- 277 Shorewood Dr Unit 2A
- 2N162 Mildred Ave
- 179 Glen Hill Dr
- 112 Cambridge Ln
- 1N312 Bloomingdale Rd
- 1110 Cedar St Unit 1B
- 1131 Cedar St Unit 2B
- 464 S President St Unit 101
