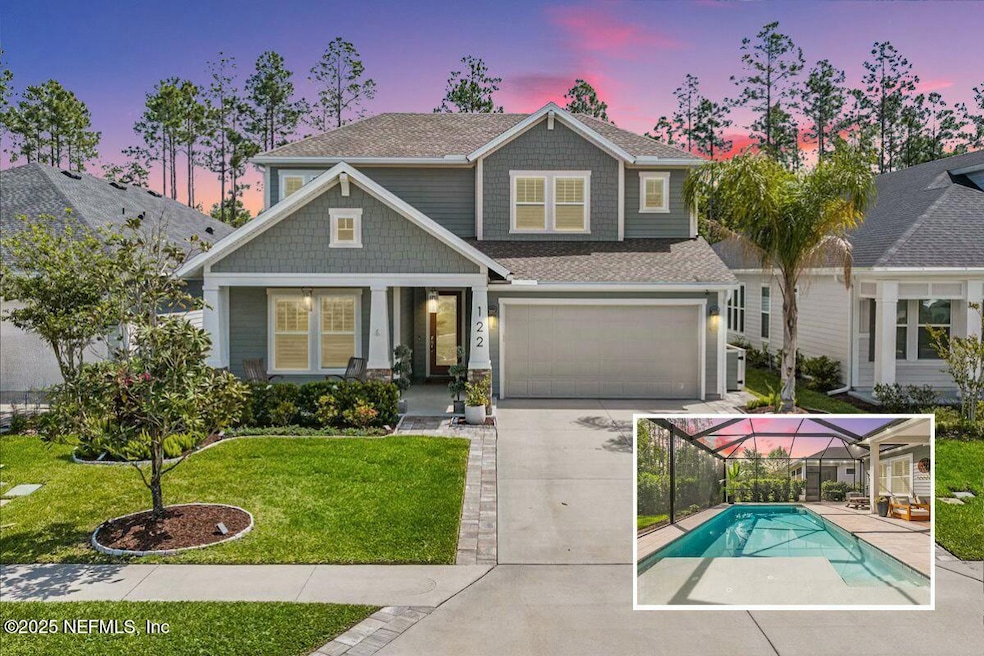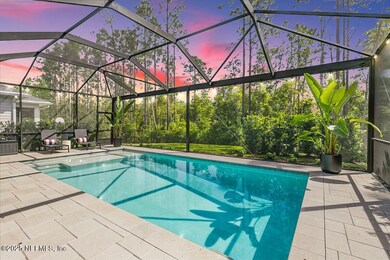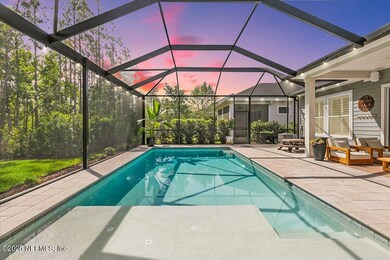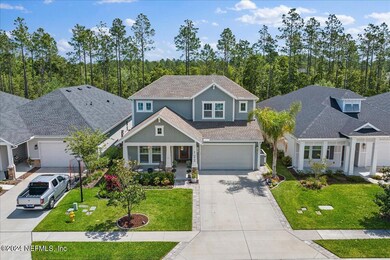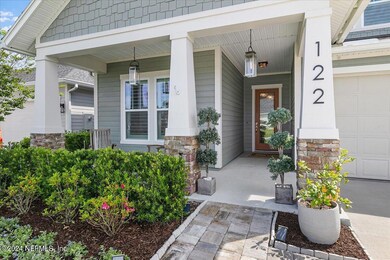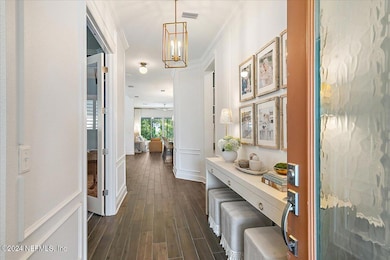
122 Constitution Dr Ponte Vedra, FL 32081
Highlights
- Fitness Center
- Screened Pool
- Clubhouse
- Allen D. Nease Senior High School Rated A
- Views of Preserve
- Screened Porch
About This Home
As of June 2025What if I told you that you could buy a pool home in Nocatee with custom trim work everywhere? What if that home was on a deep preserve lot, had plantation shutters, designer light fixtures & so much more? Welcome to 122 Constitution Dr! From the moment you pull up to the widened driveway, you'll really see the love & detail poured into this home. Stunning landscaping & palms shout ''Florida life!'' Step inside to the unique foyer & see straight through to the heated salt water pool beckoning you to jump in! Notice all the covered outdoor space, perfect year round! The kitchen features a shiplap island, picket backsplash & stacked cabinets! The primary suite feels so spacious with a tray ceiling, the super shower of your dreams & oversized closet! A full bedroom & bathroom plus office with glass French doors also is on the bottom floor. Open stair railing invites you to see upstairs! A giant loft plus two large bedrooms, walk in attic storage & bathroom finalizes your new home!
Home Details
Home Type
- Single Family
Est. Annual Taxes
- $8,005
Year Built
- Built in 2020
Lot Details
- 7,841 Sq Ft Lot
HOA Fees
- $79 Monthly HOA Fees
Parking
- 2 Car Garage
Property Views
- Views of Preserve
- Views of Trees
Home Design
- Shingle Roof
Interior Spaces
- 2,729 Sq Ft Home
- 2-Story Property
- Ceiling Fan
- Entrance Foyer
- Screened Porch
- Washer and Gas Dryer Hookup
Kitchen
- Eat-In Kitchen
- Gas Cooktop
- Microwave
- Dishwasher
- Kitchen Island
- Disposal
Bedrooms and Bathrooms
- 4 Bedrooms
- Split Bedroom Floorplan
- Walk-In Closet
- 3 Full Bathrooms
- Shower Only
Pool
- Screened Pool
- Heated Pool
Schools
- Pine Island Academy Elementary And Middle School
- Allen D. Nease High School
Utilities
- Central Heating and Cooling System
- Natural Gas Connected
- Tankless Water Heater
- Gas Water Heater
Listing and Financial Details
- Assessor Parcel Number 0704930680
Community Details
Overview
- Freedom Landing At Crosswater Subdivision
Amenities
- Clubhouse
Recreation
- Tennis Courts
- Community Basketball Court
- Pickleball Courts
- Community Playground
- Fitness Center
- Children's Pool
- Park
- Dog Park
- Jogging Path
Ownership History
Purchase Details
Home Financials for this Owner
Home Financials are based on the most recent Mortgage that was taken out on this home.Purchase Details
Home Financials for this Owner
Home Financials are based on the most recent Mortgage that was taken out on this home.Similar Homes in the area
Home Values in the Area
Average Home Value in this Area
Purchase History
| Date | Type | Sale Price | Title Company |
|---|---|---|---|
| Warranty Deed | $975,000 | Cowford Title | |
| Warranty Deed | $513,500 | Town Square Title Ltd |
Mortgage History
| Date | Status | Loan Amount | Loan Type |
|---|---|---|---|
| Open | $450,000 | New Conventional | |
| Previous Owner | $410,799 | New Conventional |
Property History
| Date | Event | Price | Change | Sq Ft Price |
|---|---|---|---|---|
| 06/05/2025 06/05/25 | Sold | $975,000 | -4.9% | $357 / Sq Ft |
| 02/20/2025 02/20/25 | Price Changed | $1,025,000 | -2.4% | $376 / Sq Ft |
| 01/01/2025 01/01/25 | For Sale | $1,050,000 | +104.5% | $385 / Sq Ft |
| 12/17/2023 12/17/23 | Off Market | $513,499 | -- | -- |
| 11/23/2020 11/23/20 | Sold | $513,499 | +1.9% | $188 / Sq Ft |
| 08/02/2020 08/02/20 | Pending | -- | -- | -- |
| 07/18/2020 07/18/20 | For Sale | $504,070 | -- | $185 / Sq Ft |
Tax History Compared to Growth
Tax History
| Year | Tax Paid | Tax Assessment Tax Assessment Total Assessment is a certain percentage of the fair market value that is determined by local assessors to be the total taxable value of land and additions on the property. | Land | Improvement |
|---|---|---|---|---|
| 2025 | $8,005 | $509,622 | -- | -- |
| 2024 | $8,005 | $495,259 | -- | -- |
| 2023 | $8,005 | $480,834 | $0 | $0 |
| 2022 | $7,194 | $415,260 | $0 | $0 |
| 2021 | $7,234 | $403,165 | $0 | $0 |
| 2020 | $1,670 | $80,000 | $0 | $0 |
Agents Affiliated with this Home
-

Seller's Agent in 2025
Crystal Doxtator
LOKATION
(904) 307-9559
55 in this area
72 Total Sales
-
k
Buyer's Agent in 2025
kimberly baymiller
RE/MAX
4 in this area
14 Total Sales
-
L
Seller's Agent in 2020
Len Jaffe
WEEKLEY HOMES REALTY
-

Buyer's Agent in 2020
Ingrid Davis
IDEAL REALTY CONNECTIONS
(904) 657-9659
1 in this area
112 Total Sales
Map
Source: realMLS (Northeast Florida Multiple Listing Service)
MLS Number: 2062063
APN: 070493-0680
- 71 Constitution Dr
- 269 Constitution Dr
- 958 Crosswater Lake Dr
- 959 Crosswater Lake Dr
- 22 High Ridge Point
- 48 Freedom Landing Dr
- 529 Crosswater Lake Dr
- 300 Shadow Ridge Trail
- 297 Shadow Ridge Trail
- 106 Shadow Ridge Trail
- 55 Briar Ridge Ct
- 88 Shadow Ridge Trail
- 68 Briar Ridge Ct
- 441 Anthem Ridge Dr
- Ashwell Plan at Coral Ridge at Seabrook - 80’
- Humbles Plan at Coral Ridge at Seabrook - 80’
- Mariella Plan at Coral Ridge at Seabrook - 80’
- Dawn Plan at Coral Ridge at Seabrook - 80’
- Nichelle Plan at Coral Ridge at Seabrook - 80’
- 85 Sabal Creek Trail Unit 36435082
