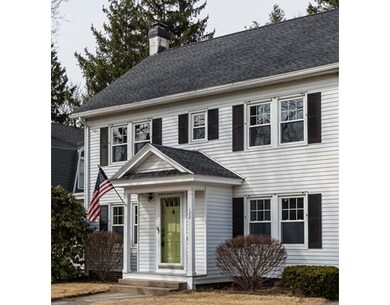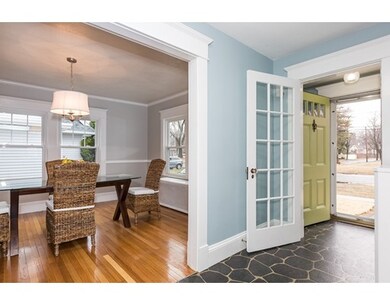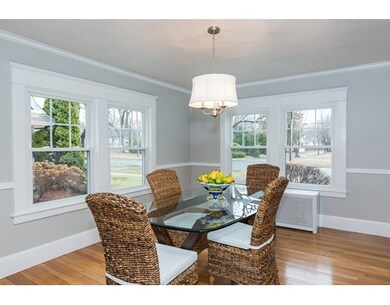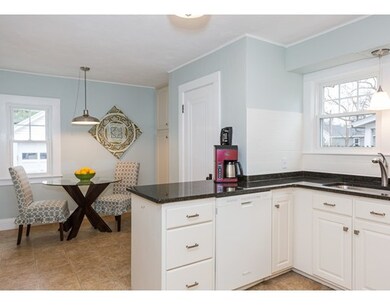
122 Converse St Longmeadow, MA 01106
About This Home
As of June 2019Open House, Sun 3/20 11:30-2:30! Welcome Springtime in this bright and cheery 4BR, 1.5 BA Colonial. Over 1900 SF, boasting fresh paint in neutral tones, hardwood floors and spacious rooms. The front to back living room features a cozy gas fireplace, custom built-in bookcases, and opens to a large screened porch for summer entertaining. Charming windowed sunroom is all season and provides a relaxing, quiet space for possible home office. Formal dinning room with charming corner cupboard and eat-in kitchen w/ granite countertops, gas stove, and extra cabinetry. Turned staircase leads to 4 bright bedrooms w/ generous closets, large family bath w/ granite vanity, plus a walk-up to attic storage. Backyard has direct access to Kitchen and lower level partially finished basement/playroom. Other amenities are gas heat, central air on 2nd floor, newer windows, 100 amp electric, and 2 car garage. Convenient to highway access and walk to parks and playgrounds.
Home Details
Home Type
Single Family
Est. Annual Taxes
$9,111
Year Built
1924
Lot Details
0
Listing Details
- Lot Description: Level
- Property Type: Single Family
- Other Agent: 2.00
- Lead Paint: Unknown
- Year Round: Yes
- Special Features: None
- Property Sub Type: Detached
- Year Built: 1924
Interior Features
- Appliances: Range, Dishwasher, Disposal, Refrigerator, Washer, Dryer
- Fireplaces: 1
- Has Basement: Yes
- Fireplaces: 1
- Number of Rooms: 8
- Amenities: Public Transportation, Shopping, Swimming Pool, Tennis Court, Park, Walk/Jog Trails, Golf Course, Conservation Area, Highway Access, House of Worship, Marina, Private School, Public School, University
- Electric: Circuit Breakers, 100 Amps
- Energy: Insulated Windows, Insulated Doors, Storm Doors, Prog. Thermostat
- Flooring: Tile, Vinyl, Wall to Wall Carpet, Hardwood
- Insulation: Mixed, Fiberglass - Batts
- Interior Amenities: Cable Available, Walk-up Attic
- Basement: Full, Partially Finished, Walk Out, Interior Access
- Bedroom 2: Second Floor
- Bedroom 3: Second Floor
- Bedroom 4: Second Floor
- Bathroom #1: First Floor
- Bathroom #2: Second Floor
- Kitchen: First Floor
- Laundry Room: Basement
- Living Room: First Floor
- Master Bedroom: Second Floor
- Master Bedroom Description: Closet, Flooring - Hardwood
- Dining Room: First Floor
- Oth1 Room Name: Sun Room
- Oth1 Dscrp: Flooring - Hardwood
Exterior Features
- Roof: Asphalt/Fiberglass Shingles
- Construction: Frame
- Exterior: Aluminum
- Exterior Features: Porch - Screened
- Foundation: Concrete Block
Garage/Parking
- Garage Parking: Detached, Garage Door Opener
- Garage Spaces: 2
- Parking: Paved Driveway
- Parking Spaces: 5
Utilities
- Cooling: Central Air
- Heating: Forced Air, Gas
- Cooling Zones: 1
- Heat Zones: 1
- Hot Water: Natural Gas, Tank, Leased Heater
- Utility Connections: for Gas Range, for Electric Oven, for Electric Dryer, Washer Hookup
- Sewer: City/Town Sewer
- Water: City/Town Water, Community Well
Schools
- Elementary School: Center
- Middle School: Williams
- High School: Lhs
Lot Info
- Assessor Parcel Number: M:0177 B:0039 L:0002
- Zoning: RA1
Multi Family
- Foundation: 00 x 00
Ownership History
Purchase Details
Home Financials for this Owner
Home Financials are based on the most recent Mortgage that was taken out on this home.Purchase Details
Home Financials for this Owner
Home Financials are based on the most recent Mortgage that was taken out on this home.Purchase Details
Home Financials for this Owner
Home Financials are based on the most recent Mortgage that was taken out on this home.Purchase Details
Purchase Details
Purchase Details
Similar Homes in the area
Home Values in the Area
Average Home Value in this Area
Purchase History
| Date | Type | Sale Price | Title Company |
|---|---|---|---|
| Warranty Deed | $335,000 | -- | |
| Warranty Deed | $280,000 | -- | |
| Deed | $229,000 | -- | |
| Deed | $177,250 | -- | |
| Deed | $154,900 | -- | |
| Deed | $150,950 | -- |
Mortgage History
| Date | Status | Loan Amount | Loan Type |
|---|---|---|---|
| Open | $268,000 | Stand Alone Refi Refinance Of Original Loan | |
| Closed | $268,000 | New Conventional | |
| Previous Owner | $224,000 | New Conventional | |
| Previous Owner | $69,000 | No Value Available | |
| Previous Owner | $165,000 | No Value Available | |
| Previous Owner | $18,000 | No Value Available | |
| Previous Owner | $181,700 | No Value Available | |
| Previous Owner | $183,000 | Purchase Money Mortgage |
Property History
| Date | Event | Price | Change | Sq Ft Price |
|---|---|---|---|---|
| 06/07/2019 06/07/19 | Sold | $335,000 | -4.3% | $168 / Sq Ft |
| 04/30/2019 04/30/19 | Pending | -- | -- | -- |
| 04/17/2019 04/17/19 | For Sale | $350,000 | +25.0% | $176 / Sq Ft |
| 05/04/2016 05/04/16 | Sold | $280,000 | 0.0% | $146 / Sq Ft |
| 03/21/2016 03/21/16 | Pending | -- | -- | -- |
| 03/16/2016 03/16/16 | For Sale | $279,900 | -- | $146 / Sq Ft |
Tax History Compared to Growth
Tax History
| Year | Tax Paid | Tax Assessment Tax Assessment Total Assessment is a certain percentage of the fair market value that is determined by local assessors to be the total taxable value of land and additions on the property. | Land | Improvement |
|---|---|---|---|---|
| 2025 | $9,111 | $431,400 | $142,000 | $289,400 |
| 2024 | $8,921 | $431,400 | $142,000 | $289,400 |
| 2023 | $8,398 | $366,400 | $114,400 | $252,000 |
| 2022 | $8,047 | $326,600 | $114,400 | $212,200 |
| 2021 | $7,914 | $319,900 | $115,700 | $204,200 |
| 2020 | $7,483 | $309,100 | $108,900 | $200,200 |
| 2019 | $7,273 | $301,900 | $108,900 | $193,000 |
| 2018 | $6,779 | $278,400 | $126,500 | $151,900 |
| 2017 | $5,730 | $243,000 | $126,500 | $116,500 |
| 2016 | $5,574 | $229,100 | $119,600 | $109,500 |
| 2015 | $5,383 | $227,900 | $118,400 | $109,500 |
Agents Affiliated with this Home
-

Seller's Agent in 2019
Ann Turnberg
Coldwell Banker Realty - Western MA
(413) 374-3762
24 in this area
58 Total Sales
-
J
Buyer's Agent in 2019
Janice LaBroad
Keller Williams Realty
-

Seller's Agent in 2016
Jennifer Burritt
Keller Williams Realty
(413) 575-9029
66 in this area
91 Total Sales
-

Buyer's Agent in 2016
Pamela Spica
Coldwell Banker Realty - Manchester
(860) 558-8834
1 in this area
101 Total Sales
Map
Source: MLS Property Information Network (MLS PIN)
MLS Number: 71973540
APN: LONG-000177-000039-000002
- 72 Converse St
- 65 Laurel St
- 92 Eton Rd
- 260 Longmeadow St
- 240 Longmeadow St
- 104 Longmeadow St
- 384 Longmeadow St
- 48 Colony Acres Rd
- 125 Pleasantview Ave
- 237 Concord Rd
- 31 Glenwood Cir
- 14 Glenwood Cir
- 76 Coventry Ln
- 52 Coventry Ln
- 97 Salem Rd
- 197 Porter Lake Dr Unit 197
- 56 Lawrence Dr
- 59 Lawrence Dr
- 418 Longhill St
- 139-141 Magnolia Terrace






