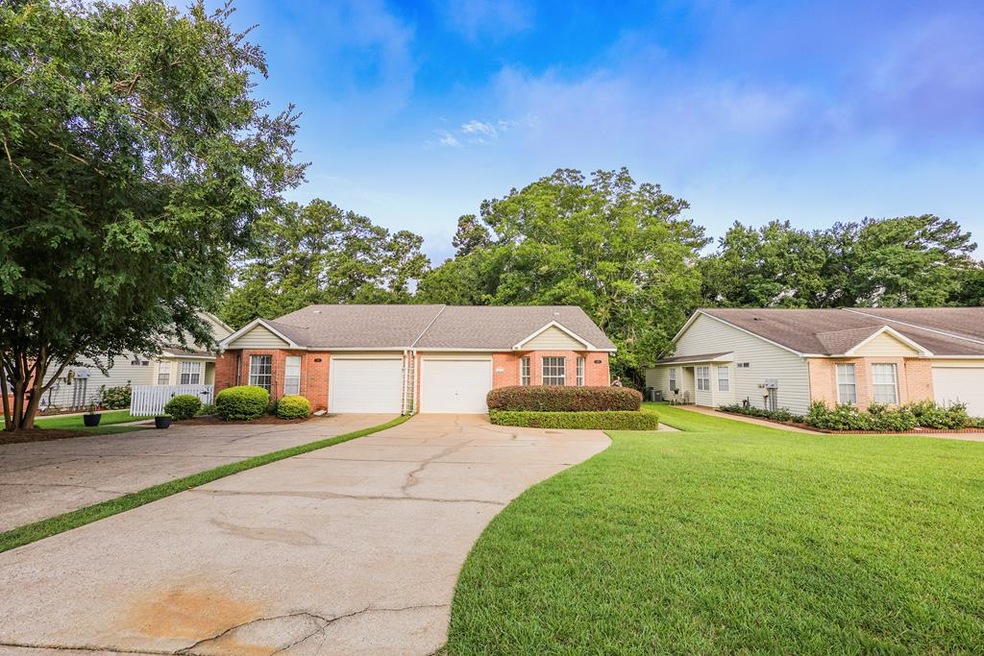
122 Covington Place Thomasville, GA 31792
Estimated payment $1,350/month
Highlights
- Newly Remodeled
- Open Floorplan
- Deck
- Lake View
- Fireplace in Bedroom
- Newly Painted Property
About This Home
Welcome to 122 Covington Place – a beautifully updated townhome offering 1,258 square feet of comfort and charm in the heart of Thomasville. With a backyard that features serene lake views and mature shade trees, this home blends peaceful living with unmatched convenience to everything Thomasville has to offer. Inside, you'll find fresh updates throughout, including newly installed LVP flooring, brand-new carpet, and a freshly painted interior. The thoughtful layout features three bedrooms and two full baths, an open living and dining area, and a converted garage providing a spacious laundry room and extra storage. Step outside to enjoy a large screened porch and attached deck—perfect for relaxing or entertaining while taking in the beautiful, shaded backyard scenery. This move-in ready home combines modern updates with a prime location—don't miss your chance to make it yours!
Listing Agent
First Thomasville Realty Brokerage Phone: 2292266515 License #288171 Listed on: 07/01/2025
Townhouse Details
Home Type
- Townhome
Est. Annual Taxes
- $1,492
Year Built
- Built in 1994 | Newly Remodeled
Lot Details
- 5,663 Sq Ft Lot
- Downtown Location
- Wooded Lot
Home Design
- Traditional Architecture
- Newly Painted Property
- Brick Exterior Construction
- Slab Foundation
- Architectural Shingle Roof
- Vinyl Siding
Interior Spaces
- 1,258 Sq Ft Home
- 1-Story Property
- Open Floorplan
- Crown Molding
- Sheet Rock Walls or Ceilings
- Vaulted Ceiling
- Ceiling Fan
- Recessed Lighting
- Gas Log Fireplace
- Thermal Pane Windows
- Vinyl Clad Windows
- Blinds
- French Mullion Window
- Sliding Doors
- Entrance Foyer
- Lake Views
- Laundry Room
Kitchen
- Oven
- Range
- Microwave
- Freezer
- Dishwasher
- Solid Surface Countertops
- Disposal
Flooring
- Wood
- Carpet
Bedrooms and Bathrooms
- 3 Bedrooms
- Fireplace in Bedroom
- 2 Full Bathrooms
Home Security
- Home Security System
- Smart Thermostat
Parking
- 1 Covered Space
- Driveway
- Open Parking
Outdoor Features
- Courtyard
- Deck
- Covered Patio or Porch
Location
- Property is near schools
- Property is near shops
Utilities
- Central Heating and Cooling System
- Underground Utilities
- Natural Gas Connected
- Cable TV Available
Community Details
Overview
- No Home Owners Association
- Covington Place Subdivision
Amenities
- Door to Door Trash Pickup
Map
Home Values in the Area
Average Home Value in this Area
Tax History
| Year | Tax Paid | Tax Assessment Tax Assessment Total Assessment is a certain percentage of the fair market value that is determined by local assessors to be the total taxable value of land and additions on the property. | Land | Improvement |
|---|---|---|---|---|
| 2024 | $1,546 | $72,037 | $15,180 | $56,857 |
| 2023 | $1,436 | $65,795 | $13,800 | $51,995 |
| 2022 | $507 | $57,477 | $12,000 | $45,477 |
| 2021 | $481 | $50,083 | $12,000 | $38,083 |
| 2020 | $473 | $48,213 | $12,000 | $36,213 |
| 2019 | $499 | $48,580 | $12,000 | $36,580 |
| 2018 | $497 | $47,968 | $12,000 | $35,968 |
| 2017 | $484 | $45,828 | $10,680 | $35,148 |
| 2016 | $471 | $44,537 | $10,680 | $33,857 |
| 2015 | $458 | $42,998 | $9,960 | $33,038 |
| 2014 | $454 | $42,210 | $9,960 | $32,250 |
| 2013 | -- | $42,209 | $9,960 | $32,249 |
Property History
| Date | Event | Price | Change | Sq Ft Price |
|---|---|---|---|---|
| 07/01/2025 07/01/25 | For Sale | $225,000 | -- | $179 / Sq Ft |
Purchase History
| Date | Type | Sale Price | Title Company |
|---|---|---|---|
| Deed | $69,400 | -- |
Similar Homes in Thomasville, GA
Source: Thomasville Area Board of REALTORS®
MLS Number: 925718
APN: 010-006027
- 130 Lake Eagle Dr
- 335 Summercreek Cove
- 203 Mitchell Place Dr
- 1003 Lake Cir
- 105 Kings Dr
- 331 Summercreek Cove
- 317 Summercreek Cove
- 309 Summercreek Cove
- 301 Summercreek Cove
- 226 Summercreek Cove
- 139 Summercreek Cove
- 216 Morningside Dr
- 105 Summercreek Ln
- 1217 E Jackson St
- 116 Schley St
- 1812 Whitehurst St
- 221 Briarcliff Dr
- 310 S Hansell St
- 516 Colton Ave
- 116 Wheet St
- 134 Covington Place
- 2005 E Pinetree Blvd
- 2015 E Pinetree Blvd
- 132 Timber Ridge Dr
- 1 Grand Park Ln
- 1 Downtown Thomasville Condo
- 105 Old Boston Rd
- 124 Ginny Ln
- 321 Madison Grove Blvd
- 1388 N Pinetree Blvd
- 241 Cove Landing Dr
- 11369 Us Highway 84 E
- 205 Grove Pointe Dr
- 1720 S Pinetree Blvd
- 190 Harbor Ln
- 2448 Cassidy Rd
- 18042 Ga-3
- 5339 Us 319 S
- 110 Lyon Ln
- 4164 Us Highway 84 E






