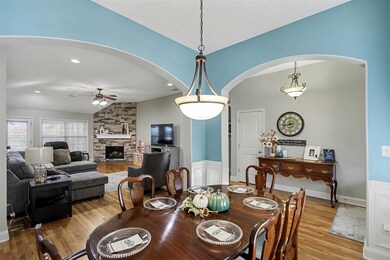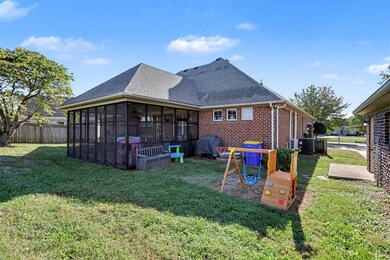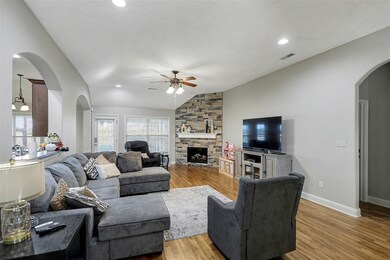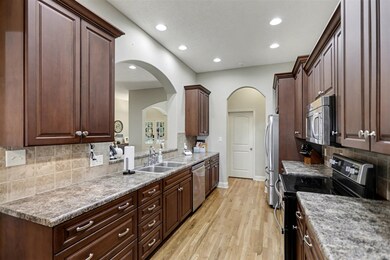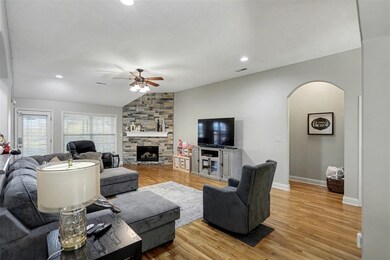122 Cross Hall Loop Bowling Green, KY 42104
McCoy Place NeighborhoodEstimated payment $2,643/month
Highlights
- Traditional Architecture
- Wood Flooring
- Bonus Room
- Plano Elementary School Rated A-
- Main Floor Primary Bedroom
- Great Room
About This Home
Perched on a pleasant lot overlooking a peaceful loop, this beautiful, all-brick home features voluminous spaces, sparkling hardwoods, and newer big-ticket components. Substantial double doors off of the covered front porch are stylish and hint at the style and ambiance of this fine home. An updated stone fireplace (2020) with vented gas logs anchors the spacious living room. The kitchen features an abundance of counterspace and cabinetry as well as a sizable breakfast nook. The formal yet open dining room is perfect for upcoming holiday meals. Take in the gorgeous sunsets from your screened-in back patio. Retreat to the privately located owner's suite with a huge walk-in closet and spa-like bath. Owner-suite dimensions in a second bedroom makes it a perfect room for guests. Enjoy crafting in the hobby room or set up a home office or media room in the spacious bonus room above the 2-car garage. There is even more tinkering and storage space in the nicely-done detached garage with nice stairs to the loft storage. The sellers love this neighborhood and the grassy area in the loop where you can toss ball, chip, or watch the kids play. This home and area have so many great features.
Open House Schedule
-
Sunday, November 02, 20252:00 to 4:00 pm11/2/2025 2:00:00 PM +00:0011/2/2025 4:00:00 PM +00:00Add to Calendar
Home Details
Home Type
- Single Family
Est. Annual Taxes
- $2,506
Year Built
- Built in 2007
Lot Details
- 0.36 Acre Lot
Parking
- 3 Car Garage
- Garage Door Opener
- Driveway
Home Design
- Traditional Architecture
- Brick Exterior Construction
- Dimensional Roof
- Shingle Roof
Interior Spaces
- 2,285 Sq Ft Home
- Ceiling Fan
- Gas Log Fireplace
- Stone Fireplace
- Great Room
- Formal Dining Room
- Bonus Room
- Hobby Room
- Screened Porch
- Crawl Space
- Fire and Smoke Detector
- Laundry Room
Kitchen
- Breakfast Area or Nook
- Oven or Range
- Microwave
- Dishwasher
Flooring
- Wood
- Carpet
- Tile
Bedrooms and Bathrooms
- 3 Bedrooms
- Primary Bedroom on Main
- Split Bedroom Floorplan
- Walk-In Closet
- 2 Full Bathrooms
- Bathtub
- Separate Shower
Schools
- Plano Elementary School
- South Warren Middle School
- South Warren High School
Utilities
- Central Heating and Cooling System
- Electric Water Heater
Community Details
- Sutherland Farm Subdivision
Listing and Financial Details
- Assessor Parcel Number 042A-68-085
Map
Home Values in the Area
Average Home Value in this Area
Tax History
| Year | Tax Paid | Tax Assessment Tax Assessment Total Assessment is a certain percentage of the fair market value that is determined by local assessors to be the total taxable value of land and additions on the property. | Land | Improvement |
|---|---|---|---|---|
| 2024 | $2,506 | $271,000 | $0 | $0 |
| 2023 | $2,521 | $271,000 | $0 | $0 |
| 2022 | $2,367 | $271,000 | $0 | $0 |
| 2021 | $2,357 | $271,000 | $0 | $0 |
| 2020 | $2,366 | $271,000 | $0 | $0 |
| 2019 | $2,362 | $271,000 | $0 | $0 |
| 2018 | $2,264 | $260,000 | $0 | $0 |
| 2017 | $2,011 | $230,000 | $0 | $0 |
| 2015 | $1,977 | $230,000 | $0 | $0 |
| 2014 | $1,948 | $230,000 | $0 | $0 |
Property History
| Date | Event | Price | List to Sale | Price per Sq Ft | Prior Sale |
|---|---|---|---|---|---|
| 10/25/2025 10/25/25 | For Sale | $464,900 | +71.5% | $203 / Sq Ft | |
| 12/28/2018 12/28/18 | Sold | $271,000 | -3.2% | $127 / Sq Ft | View Prior Sale |
| 11/27/2018 11/27/18 | Pending | -- | -- | -- | |
| 11/02/2018 11/02/18 | Price Changed | $279,900 | -1.8% | $131 / Sq Ft | |
| 10/18/2018 10/18/18 | Price Changed | $284,900 | -1.7% | $133 / Sq Ft | |
| 09/21/2018 09/21/18 | For Sale | $289,900 | +11.5% | $136 / Sq Ft | |
| 09/01/2017 09/01/17 | Sold | $260,000 | -9.6% | $134 / Sq Ft | View Prior Sale |
| 07/17/2017 07/17/17 | Pending | -- | -- | -- | |
| 05/22/2017 05/22/17 | For Sale | $287,500 | -- | $148 / Sq Ft |
Purchase History
| Date | Type | Sale Price | Title Company |
|---|---|---|---|
| Deed | $271,000 | None Available | |
| Deed | $260,000 | Attorney |
Mortgage History
| Date | Status | Loan Amount | Loan Type |
|---|---|---|---|
| Open | $208,000 | New Conventional |
Source: Real Estate Information Services (REALTOR® Association of Southern Kentucky)
MLS Number: RA20256176
APN: 042A-68-085
- 329 Roseberry Cir
- 3622 Silver Sun Dr
- 3422 Silver Sun Ct
- 117 Prospect Ln
- 162 Walnut Ridge Way
- 952 Poppy Hills Ct
- 103 Red Cedar Way
- 637 Loftwood Dr
- 632 Matlock Rd
- 1145 Yorktown Ln
- 138 Kempton Ct
- 611 Aristides Dr
- 372 Neal Howell Rd
- 1222 Warrior Ln
- 313 Monarchos Ln
- 1255 Saddlebred Ln
- 153 Farmer Ln
- 337 Monarchos Ln
- 704 Wintercress Ln
- 1266 Saddlebred Ln
- 309 Eureka Way
- 1041 Foxglove St
- 1160 Trillium Ln
- 1568 Trillium Ln
- 8573 Grove Park St
- 3464 Southall Blvd
- 3458 Southall Blvd
- 1114 Springfield Blvd
- 4187 Beechwood Ln
- 558 Providence Ct
- 441 Bourbon St
- 1361 Red Rock Rd
- 6567 Nashville Rd
- 3723 Woodbridge Ln
- 722 Kobus St
- 2711 Avondale Dr
- 385 Plano Rd
- 546 Plano Rd
- 3840 Banyan Dr Unit C
- 3811 Banyan Dr

