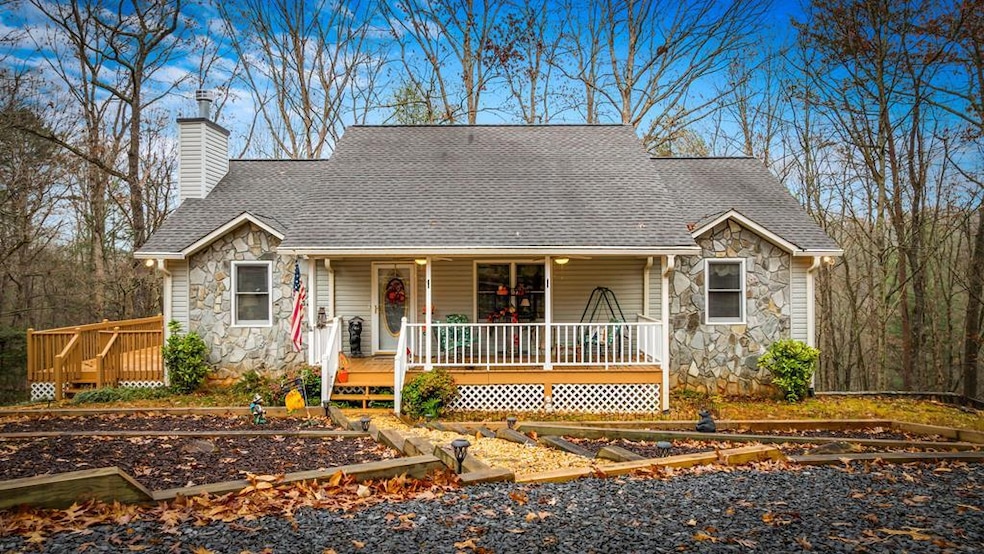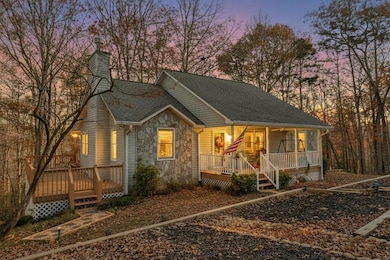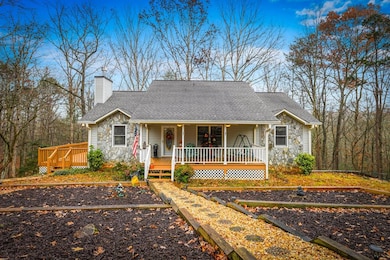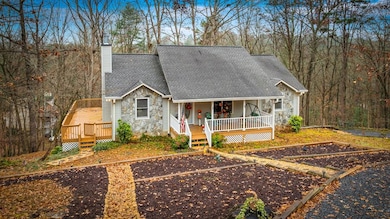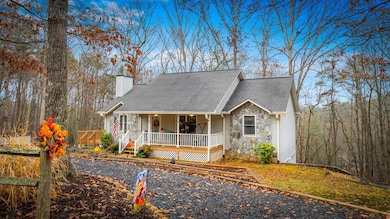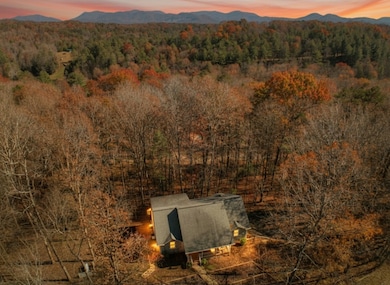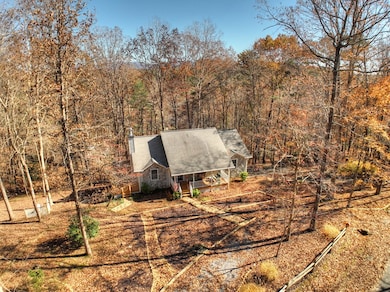122 D j Ln Ellijay, GA 30540
Estimated payment $2,251/month
Highlights
- View of Trees or Woods
- Cathedral Ceiling
- 1 Fireplace
- Traditional Architecture
- Wood Flooring
- Covered Patio or Porch
About This Home
CHARMING 3BR/3BTH MOUNTAIN HOME ON 1.03 ACRES WITH SEASONAL MOUNTAIN VIEWS — Enjoy peaceful, picture-perfect living in the sought-after NO-HOA community of Quinn Springs. Enjoy the scenic drive through a COVERED BRIDGE and across a creek leading to this timeless property, enhanced with EXTENSIVE LOW MAINTENACE AND BRAND-NEW LANDSCAPING including river rock, fresh gravel, new timbers, and walking path to the front entry. A MAIN-LEVEL gravel drive and a separate PAVED DRIVE to the BASEMENT OVERSIZED 2-CAR GARAGE offer convenience and easy access. Step onto the COVERED ROCKING-CHAIR FRONT PORCH and into an inviting open-concept living, kitchen, and dining area featuring NEW HARDWOOD FLOORS and a ROCK/GAS LOG FIREPLACE. The kitchen offers STAINLESS APPLIANCES, OAK CABINETRY, and a spacious dining area, while the LARGE SCREENED-IN PORCH and OPEN DECK—built to support a hot tub—overlook the wooded backyard. The main floor also includes a LAUNDRY CLOSET, two guest bedrooms, a full guest bath with SHOWER/TUB COMBO, and a SPACIOUS PRIMARY BEDROOM with BAY WINDOW, WALK-IN CLOSET, and an ENSUITE featuring a BRAND-NEW STEPLESS SHOWER and LARGE SINGLE VANITY. The FINISHED BASEMENT provides a generous living area, FULL BATH, OFFICE SPACE, and a LARGE STORAGE ROOM with built-in shelving, plus the added peace of mind of a PARTIAL HOUSE GENERATOR. Additional upgrades include a LEASED/INSURED WATER HEATER, WATER FILTER SYSTEM, INSULATED GARAGE, 35-YEAR SHINGLE ROOF, TERMITE BOND, NEW WELL PUMP, NEW ROCK RETAINING WALL, and freshly cleaned air vents. Meticulously maintained and just 5 miles from downtown Ellijay, this move-in-ready gem awaits its next owner to call it home.
Listing Agent
REMAX Town & Country - Ellijay Brokerage Email: 7065157653, mollym@remax.net Listed on: 11/23/2025

Home Details
Home Type
- Single Family
Est. Annual Taxes
- $355
Year Built
- Built in 1996
Lot Details
- 1.03 Acre Lot
- Property fronts a private road
HOA Fees
- $25 Monthly HOA Fees
Parking
- 2 Car Garage
- Basement Garage
- Driveway
- Open Parking
Property Views
- Woods
- Mountain
Home Design
- Traditional Architecture
- Frame Construction
- Shingle Roof
Interior Spaces
- 2,230 Sq Ft Home
- 1-Story Property
- Sheet Rock Walls or Ceilings
- Cathedral Ceiling
- Ceiling Fan
- 1 Fireplace
- Insulated Windows
- Wood Frame Window
- Window Screens
- Finished Basement
- Partial Basement
Kitchen
- Range
- Dishwasher
Flooring
- Wood
- Carpet
- Concrete
Bedrooms and Bathrooms
- 3 Bedrooms
- 3 Full Bathrooms
Laundry
- Laundry Room
- Laundry on main level
- Dryer
- Washer
Outdoor Features
- Covered Patio or Porch
Utilities
- Central Heating and Cooling System
- Well
- Septic Tank
- Cable TV Available
Community Details
- Quinn Springs Subdivision
Listing and Financial Details
- Tax Lot 49B
- Assessor Parcel Number 3078E 049A
Map
Home Values in the Area
Average Home Value in this Area
Tax History
| Year | Tax Paid | Tax Assessment Tax Assessment Total Assessment is a certain percentage of the fair market value that is determined by local assessors to be the total taxable value of land and additions on the property. | Land | Improvement |
|---|---|---|---|---|
| 2024 | $355 | $137,760 | $6,160 | $131,600 |
| 2023 | $365 | $137,760 | $6,160 | $131,600 |
| 2022 | $380 | $116,760 | $6,160 | $110,600 |
| 2021 | $422 | $92,040 | $6,160 | $85,880 |
| 2020 | $470 | $80,320 | $6,160 | $74,160 |
| 2019 | $490 | $78,440 | $4,600 | $73,840 |
| 2018 | $533 | $64,480 | $6,160 | $58,320 |
| 2017 | $533 | $64,480 | $6,160 | $58,320 |
| 2016 | $451 | $64,480 | $6,160 | $58,320 |
| 2015 | $424 | $54,800 | $6,160 | $48,640 |
| 2014 | $435 | $54,640 | $6,160 | $48,480 |
| 2013 | -- | $56,560 | $6,160 | $50,400 |
Property History
| Date | Event | Price | List to Sale | Price per Sq Ft |
|---|---|---|---|---|
| 11/23/2025 11/23/25 | For Sale | $415,777 | -- | $186 / Sq Ft |
Purchase History
| Date | Type | Sale Price | Title Company |
|---|---|---|---|
| Deed | $100,000 | -- |
Source: Northeast Georgia Board of REALTORS®
MLS Number: 420462
APN: 3078E-049A
- 44 W D Ct
- 0 Blazing Star Rd
- 371 Abbott Top Rd
- 14 Abbott Mill Rd
- Lot 48 Abbott Mill Rd
- 12.22ac Kell's Ridge Ct
- TR1TR3 Flat Branch Trail
- 414 Watersong Trail
- 414 Watersong Trail Unit 12
- 659 Kells Ridge Dr
- 659 Kells Ridge Dr Unit 14
- 0 Saw Blade Ln Unit 418638
- 0 Saw Blade Ln Unit 7645556
- 0 Saw Blade Ln Unit 10599792
- 353 Kells Ridge Ct
- 795 Kells Ridge Dr
- 3477 Boardtown Rd
- 0 Whisenant Mountain Rd Unit 10616884
- 171 Boardtown Rd
- 1330 Old Northcutt Rd
- 168 Courier St
- 266 Gates Club Rd
- 856 Ogden Dr
- 85 27th St
- 1119 Villa Dr
- 3177 Rodgers Creek Rd
- 734 Lemmon Ln S
- 235 Arrowhead Pass
- 775 Bernhardt Rd
- 122 N Riverview Ln
- 423 Laurel Creek Rd
- 25 Walhala Trail Unit ID1231291P
- 181 Sugar Mountain Rd Unit ID1252489P
- 1390 Snake Nation Rd Unit ID1310911P
- 168 Carters View Dr Unit Over Garage
- 22 Green Mountain Ct Unit ID1264827P
- 200 E Ridge Ln
- 35 High Point Trail
