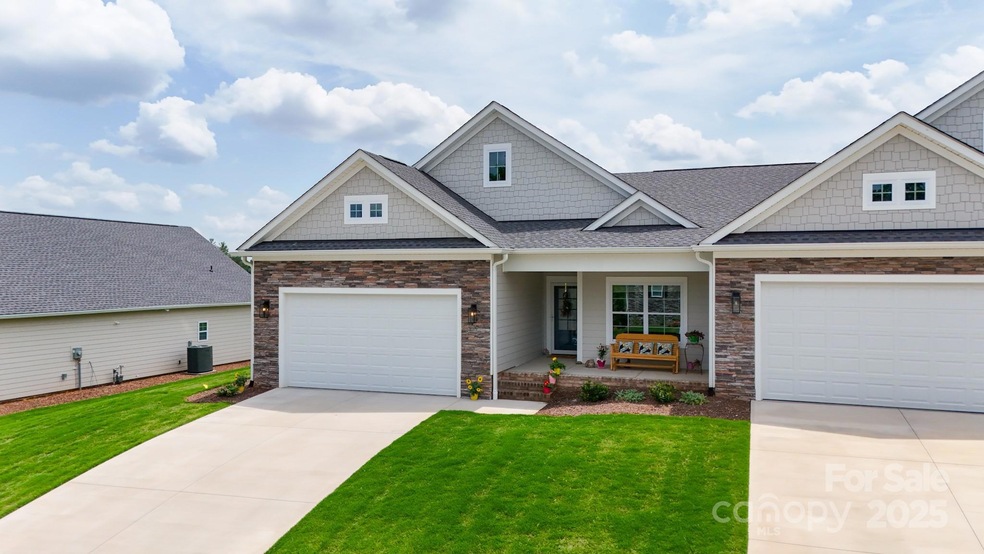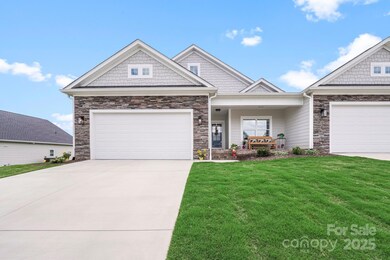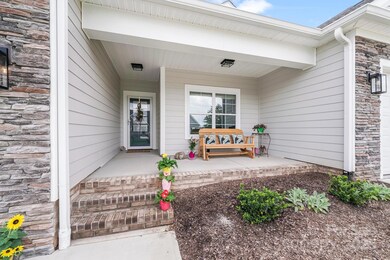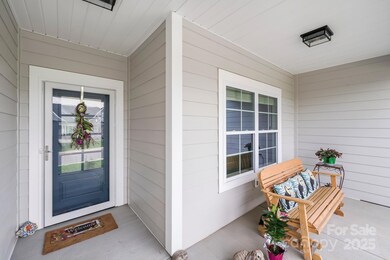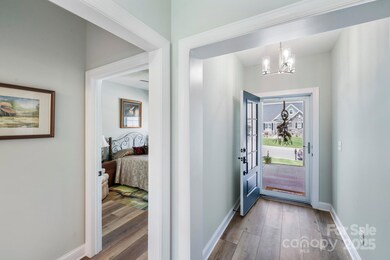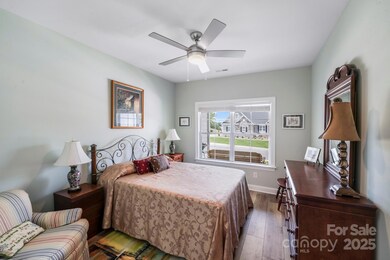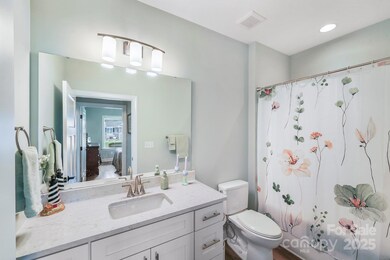122 Deerbrook Dr Unit A Shelby, NC 28150
Estimated payment $2,645/month
Highlights
- On Golf Course
- Enclosed Patio or Porch
- Laundry Room
- Cottage
- 2 Car Attached Garage
- Tile Flooring
About This Home
Welcome home to this stunning end-unit townhome overlooking the golf course! You’ll love the peaceful views, bright open spaces, and all the thoughtful upgrades that make this home truly one of a kind. Many of the home’s features were carefully chosen and upgraded during construction, offering a perfect blend of comfort and style. Inside, the open-concept layout showcases custom luxury vinyl plank flooring, in-floor outlets, and a built-in networking package—ideal for today’s connected lifestyle. The chef-inspired kitchen is a showstopper with a large island, upgraded quartz countertops, designer lighting, an upgraded range, and an optional pantry with five wire shelves for extra storage and organization. You’ll find two spacious main-level primary bedrooms, each with its own private bath. The main ensuite features even more upgrades, including tile flooring, a tiled shower, and grab bars for added safety and peace of mind. A closet in place of the drop zone adds extra functionality without sacrificing style. Start your mornings in the bright sunroom with sweeping golf course views or head upstairs to one of the two bonus rooms—complete with a half bath—perfect for guests, a home office, or movie nights. With its move-in-ready design and so many well-planned details, this home perfectly combines modern convenience, comfort, and timeless appeal. Schedule your private showing today—you’ll want to call this one home!
Listing Agent
Costello Real Estate and Investments LLC Brokerage Email: sueamell@costellorei.com License #329528 Listed on: 05/24/2025

Property Details
Home Type
- Multi-Family
Year Built
- Built in 2024
HOA Fees
- $150 Monthly HOA Fees
Parking
- 2 Car Attached Garage
- Front Facing Garage
- Garage Door Opener
Home Design
- Triplex
- Cottage
- Entry on the 1st floor
- Slab Foundation
- Architectural Shingle Roof
- Stone Siding
- Hardboard
Interior Spaces
- 1.5-Story Property
- Wired For Data
- Sliding Doors
- Golf Course Views
- Walk-In Attic
- Carbon Monoxide Detectors
Kitchen
- Electric Oven
- Microwave
- Dishwasher
Flooring
- Tile
- Vinyl
Bedrooms and Bathrooms
- 2 Main Level Bedrooms
Laundry
- Laundry Room
- Washer and Electric Dryer Hookup
Schools
- Fallston Elementary School
- Burns Middle School
- Burns High School
Utilities
- Heat Pump System
- Shared Septic
Additional Features
- Enclosed Patio or Porch
- On Golf Course
Community Details
- Jason Lowery Association
- The Townes At Deer Brook Subdivision
- Mandatory home owners association
Listing and Financial Details
- Assessor Parcel Number 66761
Map
Home Values in the Area
Average Home Value in this Area
Property History
| Date | Event | Price | List to Sale | Price per Sq Ft |
|---|---|---|---|---|
| 11/12/2025 11/12/25 | Price Changed | $398,000 | -4.4% | $190 / Sq Ft |
| 09/10/2025 09/10/25 | Price Changed | $416,500 | -3.5% | $199 / Sq Ft |
| 05/24/2025 05/24/25 | For Sale | $431,500 | -- | $206 / Sq Ft |
Source: Canopy MLS (Canopy Realtor® Association)
MLS Number: 4258533
- 115 Augusta Ln
- 1721 N Post Rd
- 1725 Fallston Rd
- 1309 New Prospect Church Rd
- 1448 New Prospect Church Rd
- 1612 N Oak Dr
- 1589 Maysville Rd
- 0 New Prospect Church Rd
- 1400 N Post Rd
- 1640 Lithia Springs Rd
- 4243 Fallston Rd
- 4245 Fallston Rd
- 4241-1 Fallston Rd
- 100 Jabez Ln
- 1003 Hunter Valley Rd
- 194 T R Harris Dr
- 1029 Hunter Valley Rd
- 1708 Cherryville Rd
- 1121 Airport Rd
- 1000 Castlewood Dr
- 832 Ivywood Dr
- 121 Delta Park Dr
- 415 Highland Ave
- 823 E Marion St
- 706 E Marion St Unit 1
- 221 Arden Dr
- 2200 Peninsula Ave
- 304 Grice St
- 106 Fabian Dr Unit 17
- 603 S Washington St Unit 5
- 1829 E Marion St
- 505 Franklin Ave
- 940 W Warren St
- 1501 Normandy Ln
- 1201 S Lafayette St
- 908 Hampton St
- 203 Ramblewood Dr
- 125 Bridges Cir
- 208 W Main St
- 397 Seattle St
