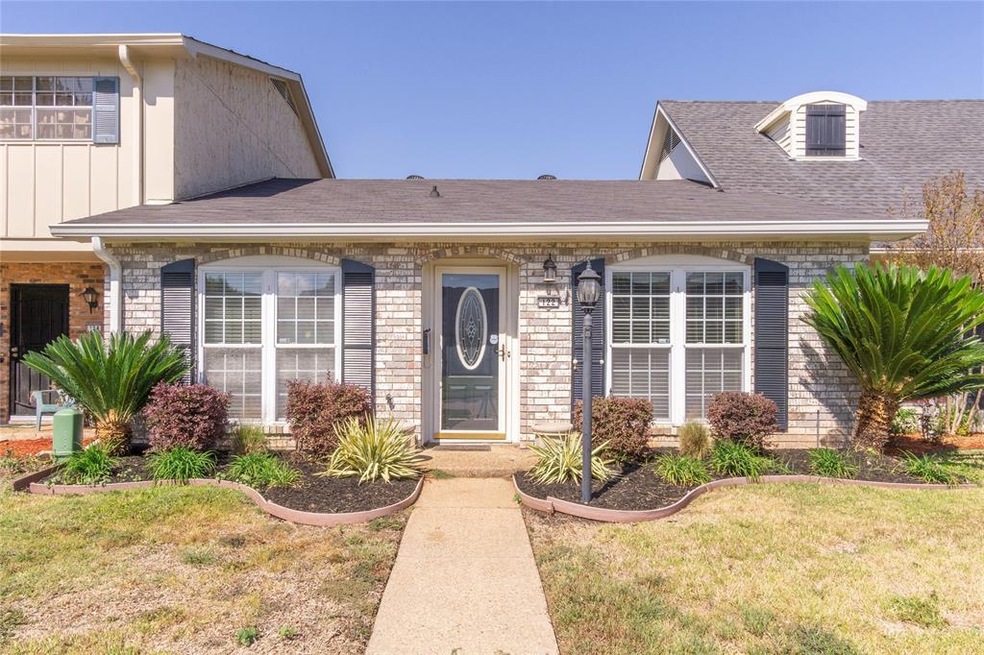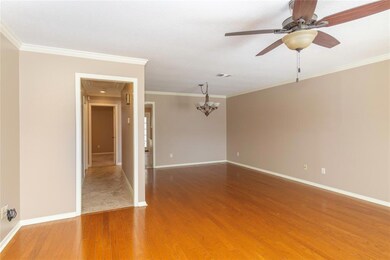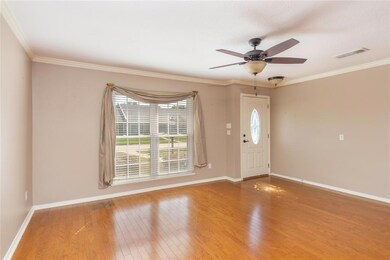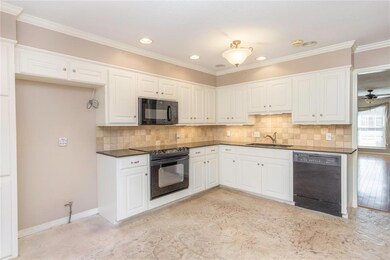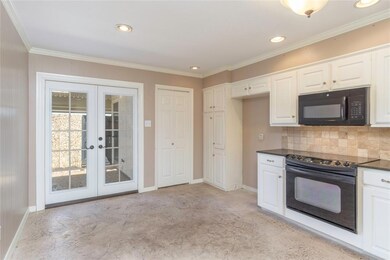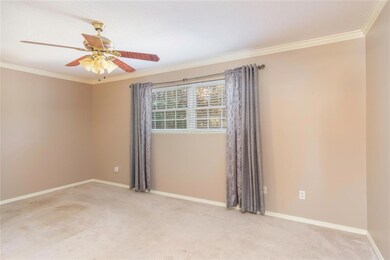
122 Deville Place Shreveport, LA 71115
Springlake/University Terrace NeighborhoodHighlights
- Wood Flooring
- Patio
- 1-Story Property
- Fairfield Magnet School Rated A-
- Laundry in Utility Room
- Central Heating and Cooling System
About This Home
As of November 2022Adorable, move in ready one story townhome. Great layout, with spacious living and dining area, plus a large kitchen breakfast area. Patio is perfect for relaxing!
Last Agent to Sell the Property
Coldwell Banker Apex, REALTORS License #0000044559 Listed on: 10/12/2022

Townhouse Details
Home Type
- Townhome
Est. Annual Taxes
- $2,116
Year Built
- Built in 1979
HOA Fees
- $71 Monthly HOA Fees
Parking
- 2 Carport Spaces
Home Design
- Brick Exterior Construction
- Slab Foundation
- Composition Roof
Interior Spaces
- 1,300 Sq Ft Home
- 1-Story Property
- Laundry in Utility Room
Kitchen
- Electric Oven
- Electric Cooktop
- Microwave
- Dishwasher
- Disposal
Flooring
- Wood
- Carpet
Bedrooms and Bathrooms
- 2 Bedrooms
Additional Features
- Patio
- 3,223 Sq Ft Lot
- Central Heating and Cooling System
Community Details
- Association fees include front yard maintenance
- South Broadmoor HOA, Phone Number (318) 000-0000
- South Broadmoor Subn Subdivision
- Mandatory home owners association
Listing and Financial Details
- Tax Lot 6
- Assessor Parcel Number 171334020000600
- $2,131 per year unexempt tax
Ownership History
Purchase Details
Home Financials for this Owner
Home Financials are based on the most recent Mortgage that was taken out on this home.Purchase Details
Home Financials for this Owner
Home Financials are based on the most recent Mortgage that was taken out on this home.Similar Homes in Shreveport, LA
Home Values in the Area
Average Home Value in this Area
Purchase History
| Date | Type | Sale Price | Title Company |
|---|---|---|---|
| Deed | $160,000 | Wfg National Title | |
| Cash Sale Deed | $136,000 | M & M Title |
Mortgage History
| Date | Status | Loan Amount | Loan Type |
|---|---|---|---|
| Previous Owner | $136,000 | New Conventional | |
| Previous Owner | $88,000 | New Conventional | |
| Previous Owner | $11,000 | New Conventional |
Property History
| Date | Event | Price | Change | Sq Ft Price |
|---|---|---|---|---|
| 11/14/2022 11/14/22 | Sold | -- | -- | -- |
| 10/15/2022 10/15/22 | Pending | -- | -- | -- |
| 10/12/2022 10/12/22 | For Sale | $154,900 | +13.1% | $119 / Sq Ft |
| 08/18/2016 08/18/16 | Sold | -- | -- | -- |
| 07/06/2016 07/06/16 | Pending | -- | -- | -- |
| 07/02/2016 07/02/16 | For Sale | $137,000 | -- | $110 / Sq Ft |
Tax History Compared to Growth
Tax History
| Year | Tax Paid | Tax Assessment Tax Assessment Total Assessment is a certain percentage of the fair market value that is determined by local assessors to be the total taxable value of land and additions on the property. | Land | Improvement |
|---|---|---|---|---|
| 2024 | $2,116 | $13,576 | $1,832 | $11,744 |
| 2023 | $2,164 | $13,576 | $1,887 | $11,689 |
| 2022 | $2,164 | $13,576 | $1,887 | $11,689 |
| 2021 | $2,131 | $13,576 | $1,887 | $11,689 |
| 2020 | $2,131 | $13,576 | $1,887 | $11,689 |
| 2019 | $2,118 | $13,096 | $1,887 | $11,209 |
| 2018 | $721 | $13,096 | $1,887 | $11,209 |
| 2017 | $2,151 | $13,096 | $1,887 | $11,209 |
| 2015 | -- | $5,680 | $1,200 | $4,480 |
| 2014 | -- | $5,680 | $1,200 | $4,480 |
| 2013 | -- | $5,680 | $1,200 | $4,480 |
Agents Affiliated with this Home
-

Seller's Agent in 2022
Sarah Drysdale
Coldwell Banker Apex, REALTORS
(318) 470-3970
26 in this area
135 Total Sales
-
S
Buyer's Agent in 2022
Stacey Simmons
Keller Williams Northwest
(318) 780-2956
10 in this area
51 Total Sales
-

Seller's Agent in 2016
Robin Ramsey
Spartan Realty
(318) 573-1916
5 in this area
70 Total Sales
Map
Source: North Texas Real Estate Information Systems (NTREIS)
MLS Number: 20185021
APN: 171334-020-0006-00
- 153 Pomeroy Dr
- 8627 Grover Place
- 219 Johnnie Dr
- 230 Peyton Colquitt Place
- 0 Captain Dillon Ct
- 9003 Beau Soleil Dr
- 110 Diana Dr
- 189 India Dr
- 213 India Dr
- 9503 Balsa Dr
- 123 Eagle Bend Way
- 9606 Balsa Dr
- 276 Settlers Park Dr
- 277 Settlers Park Dr
- 135 Eagle Bend Way
- 143 Eagle Bend Way
- 147 Eagle Bend Way
- 9625 Smitherman Dr
- 162 Captain Hm Shreve Blvd
- 42 Settlers Bend
