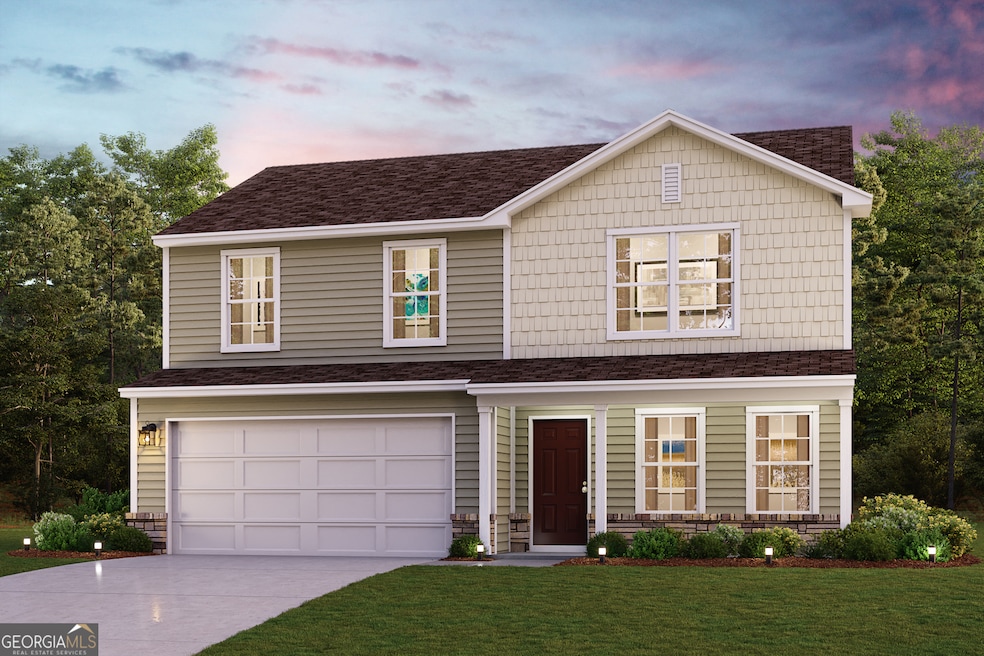
$255,000
- 4 Beds
- 2.5 Baths
- 1,738 Sq Ft
- 516 Grand Magnolia St
- Jackson, GA
Step into your dream home, new construction starting with a welcoming 2-story foyer that leads you to a main-level owner's suite, seamlessly connecting the family room, kitchen, laundry room, hallway, and pantry. The kitchen boasts stainless steel appliances, soft-close cabinets, and an island with ample counter space, all open to the family room for easy entertaining. Cozy up by the electric
Kyndra Beaudoin-Terry Coldwell Banker Realty
