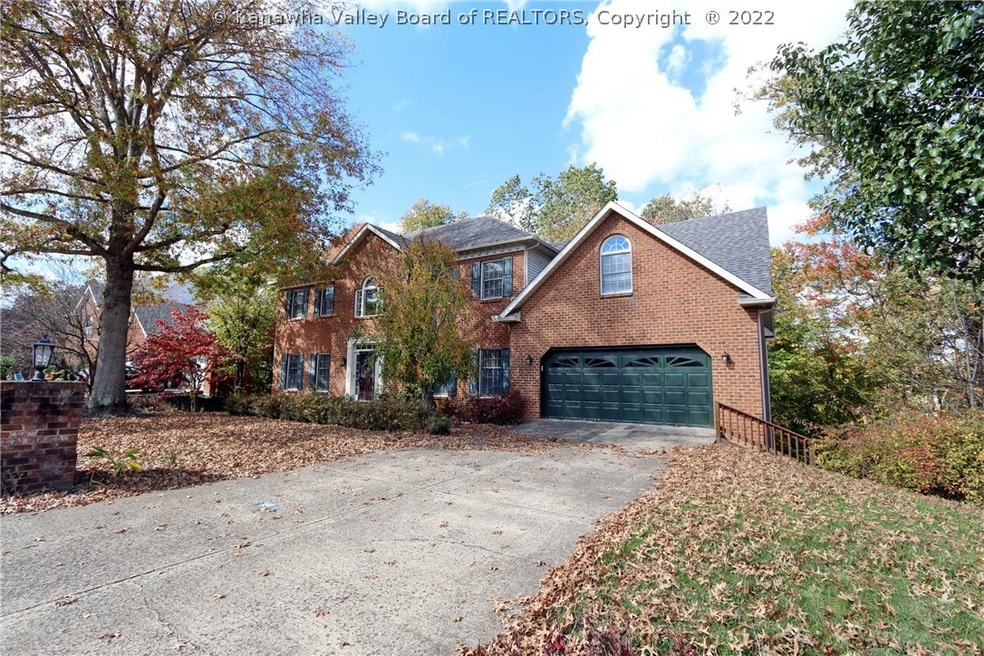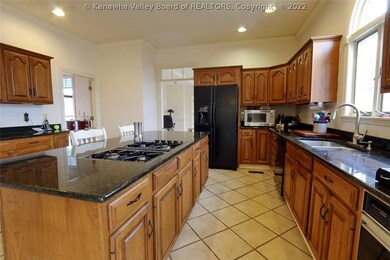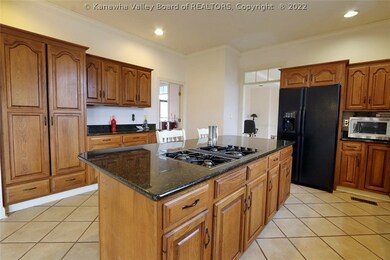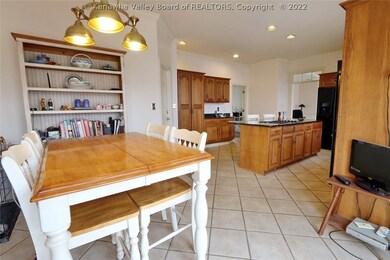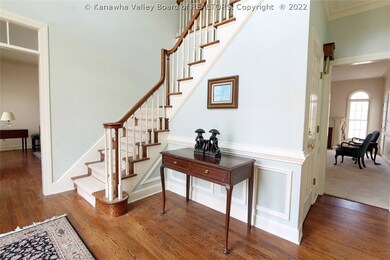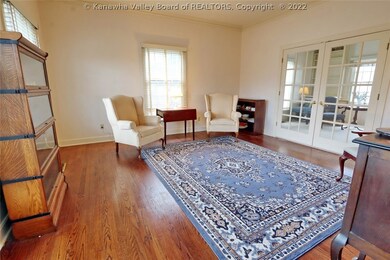
122 E Ridge Rd Charleston, WV 25314
South Hills NeighborhoodEstimated Value: $490,000 - $641,000
Highlights
- Deck
- Wood Flooring
- Formal Dining Room
- George Washington High School Rated 9+
- No HOA
- 2 Car Attached Garage
About This Home
As of January 2021So much space and so many updates in this pristine South Hills home. The roof, hot water tank and upstairs furnace have been replaced in the last 5 years. New carpet throughout all 3 floors, recently painted and so much more. Huge eat-in kitchen, first floor family room & den. Beautiful hardwoods on the 1st & 2nd floors. Spacious bedrooms and a finished lower level w/a 5th bedroom, full bath, rec room w/a wet bar and plentiful storage.
Home Details
Home Type
- Single Family
Est. Annual Taxes
- $3,644
Year Built
- Built in 1988
Lot Details
- 1.36
Parking
- 2 Car Attached Garage
Home Design
- Brick Exterior Construction
- Shingle Roof
- Composition Roof
- Vinyl Siding
Interior Spaces
- 5,260 Sq Ft Home
- 2-Story Property
- Wet Bar
- Insulated Windows
- Formal Dining Room
- Basement Fills Entire Space Under The House
- Fire and Smoke Detector
Kitchen
- Eat-In Kitchen
- Gas Range
- Dishwasher
- Trash Compactor
- Disposal
Flooring
- Wood
- Carpet
- Tile
Bedrooms and Bathrooms
- 5 Bedrooms
Schools
- Holz Elementary School
- John Adams Middle School
- G. Washington High School
Utilities
- Forced Air Heating and Cooling System
- Heating System Uses Gas
- Cable TV Available
Additional Features
- Deck
- Lot Dimensions are 124x123x443x465
Community Details
- No Home Owners Association
- East Ridge Subdivision
Listing and Financial Details
- Assessor Parcel Number 09-041A-0012-0000-0000
Ownership History
Purchase Details
Home Financials for this Owner
Home Financials are based on the most recent Mortgage that was taken out on this home.Purchase Details
Home Financials for this Owner
Home Financials are based on the most recent Mortgage that was taken out on this home.Purchase Details
Home Financials for this Owner
Home Financials are based on the most recent Mortgage that was taken out on this home.Purchase Details
Home Financials for this Owner
Home Financials are based on the most recent Mortgage that was taken out on this home.Similar Homes in Charleston, WV
Home Values in the Area
Average Home Value in this Area
Purchase History
| Date | Buyer | Sale Price | Title Company |
|---|---|---|---|
| Dobson David Alan | $345,000 | None Available | |
| Crockett James | $388,000 | -- | |
| Hunt David J | $330,000 | -- | |
| Prudential Residential Svcs | $330,000 | -- |
Mortgage History
| Date | Status | Borrower | Loan Amount |
|---|---|---|---|
| Open | Dobson David Alan | $345,000 | |
| Previous Owner | Crockett James S | $100,000 | |
| Previous Owner | Crockett James | $300,700 | |
| Previous Owner | Hunt David J | $66,000 |
Property History
| Date | Event | Price | Change | Sq Ft Price |
|---|---|---|---|---|
| 01/22/2021 01/22/21 | Sold | $345,000 | -13.5% | $66 / Sq Ft |
| 12/23/2020 12/23/20 | Pending | -- | -- | -- |
| 05/12/2020 05/12/20 | For Sale | $399,000 | -- | $76 / Sq Ft |
Tax History Compared to Growth
Tax History
| Year | Tax Paid | Tax Assessment Tax Assessment Total Assessment is a certain percentage of the fair market value that is determined by local assessors to be the total taxable value of land and additions on the property. | Land | Improvement |
|---|---|---|---|---|
| 2024 | $4,445 | $276,240 | $46,560 | $229,680 |
| 2023 | $4,209 | $261,600 | $46,560 | $215,040 |
| 2022 | $4,018 | $249,720 | $46,560 | $203,160 |
| 2021 | $4,002 | $249,720 | $46,560 | $203,160 |
| 2020 | $4,010 | $252,480 | $46,560 | $205,920 |
| 2019 | $4,030 | $255,240 | $46,560 | $208,680 |
| 2018 | $3,645 | $255,240 | $46,560 | $208,680 |
| 2017 | $3,662 | $258,060 | $46,560 | $211,500 |
| 2016 | $3,678 | $260,820 | $46,560 | $214,260 |
| 2015 | $3,689 | $263,640 | $46,560 | $217,080 |
| 2014 | $3,616 | $263,160 | $46,560 | $216,600 |
Agents Affiliated with this Home
-
Lynn Ugland

Seller's Agent in 2021
Lynn Ugland
Old Colony
(304) 546-5966
40 in this area
113 Total Sales
-
Megan Callaghan
M
Buyer's Agent in 2021
Megan Callaghan
Berkshire Hathaway HS GER
(304) 549-7138
30 in this area
66 Total Sales
Map
Source: Kanawha Valley Board of REALTORS®
MLS Number: 238418
APN: 20-09- 41A-0012.0000
- 718 Adrian Rd
- 1407 Longridge Rd
- 1578 Hampton Rd
- 1528 Loudon Heights Rd
- 1418 Sweetbrier Rd
- 1518 Dogwood Rd
- 1505 Longridge Rd
- 1881 Loudon Heights Rd
- 514 S Ruffner Rd
- 508 S Ruffner Rd
- 0 Stonehenge Rd Unit 278234
- 111 Graff Ln
- 22 Quarry Ridge Rd
- 703 Bendview Dr
- 105 Fieldcrest Rd
- 5 Stony Point Rd
- 1800 Roundhill Rd Unit 901
- 1800 Roundhill Rd Unit 404
- 1800 Roundhill Rd Unit 807
- 1800 Roundhill Rd Unit 307
- 122 E Ridge Rd
- 120 E Ridge Rd
- 124 E Ridge Rd
- 123 E Ridge Rd
- 121 E Ridge Rd
- 118 E Ridge Rd
- 126 E Ridge Rd
- 119 E Ridge Rd
- 125 E Ridge Rd
- 128 E Ridge Rd
- 116 E Ridge Rd
- 117 E Ridge Rd
- 127 E Ridge Rd
- 115 E Ridge Rd
- 130 E Ridge Rd
- 114 E Ridge Rd
- 131 E Ridge Rd
- 821 S Ruffner Rd
- 819 S Ruffner Rd
- 113 E Ridge Rd
