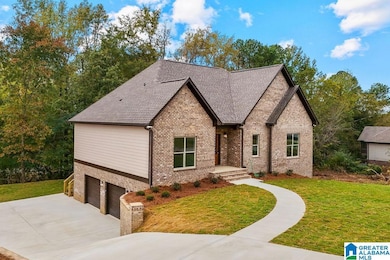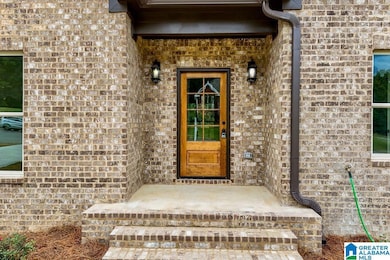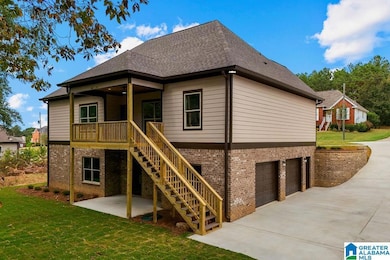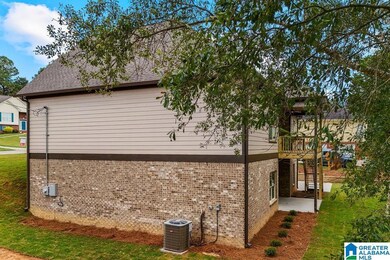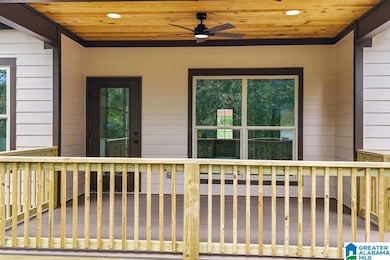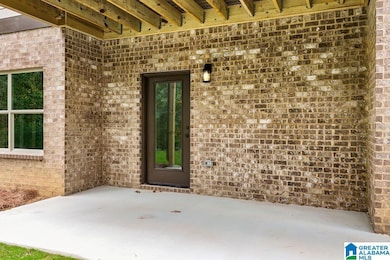122 E Willow Cir Calera, AL 35040
Estimated payment $2,098/month
Highlights
- Deck
- Cathedral Ceiling
- Stone Countertops
- Calera Elementary School Rated A
- Attic
- No HOA
About This Home
PRICE IMPROVEMENT Welcome to this beautifully crafted new construction home nestled on a quiet cul-de-sac,offering peaceful living with quality finishes throughout. This CUSTOM 3 bedroom, 2 bathroom home features an open concept layout designed for modern living and effortless entertaining. You’ll love the spacious kitchen with a nice-sized pantry, perfect for staying organized. Opens up to a spacious living area with cathedral ceilings. The master suites features walk in closets and a great bathroom which includes a tiled shower and fabulous details. This builder does not cut any corners- lots of windows creating a bright and airy feel, well built cabinetry and upgraded countertops- no laminate here! Basement has poured concrete walls Everything you need is on one level, with the added bonus of a stubbed and framed basement, offering future expansion or storage possibilities. Don’t miss your chance to own a thoughtfully designed home with stylish touches in a desirable location!
Home Details
Home Type
- Single Family
Year Built
- Built in 2025 | Under Construction
Lot Details
- 0.3 Acre Lot
Parking
- Attached Garage
- Side Facing Garage
Home Design
- Three Sided Brick Exterior Elevation
- HardiePlank Type
Interior Spaces
- Cathedral Ceiling
- Ventless Fireplace
- Electric Fireplace
- Living Room with Fireplace
- Unfinished Basement
- Natural lighting in basement
- Stone Countertops
- Attic
Bedrooms and Bathrooms
- 3 Bedrooms
- 2 Full Bathrooms
Laundry
- Laundry Room
- Laundry on main level
- Washer and Electric Dryer Hookup
Outdoor Features
- Deck
- Covered Patio or Porch
Schools
- Calera Elementary And Middle School
- Calera High School
Utilities
- Central Heating and Cooling System
- Electric Water Heater
Community Details
- No Home Owners Association
Listing and Financial Details
- Tax Lot 30
Map
Home Values in the Area
Average Home Value in this Area
Tax History
| Year | Tax Paid | Tax Assessment Tax Assessment Total Assessment is a certain percentage of the fair market value that is determined by local assessors to be the total taxable value of land and additions on the property. | Land | Improvement |
|---|---|---|---|---|
| 2024 | $307 | $5,680 | $0 | $0 |
| 2023 | $318 | $5,680 | $0 | $0 |
| 2022 | $307 | $5,680 | $0 | $0 |
| 2021 | $284 | $5,260 | $0 | $0 |
| 2020 | $230 | $4,260 | $0 | $0 |
| 2019 | $230 | $4,260 | $0 | $0 |
| 2017 | $230 | $4,260 | $0 | $0 |
| 2015 | $230 | $4,260 | $0 | $0 |
| 2014 | $230 | $4,260 | $0 | $0 |
Property History
| Date | Event | Price | List to Sale | Price per Sq Ft |
|---|---|---|---|---|
| 01/21/2026 01/21/26 | Pending | -- | -- | -- |
| 10/30/2025 10/30/25 | Price Changed | $399,000 | -6.1% | $235 / Sq Ft |
| 06/26/2025 06/26/25 | For Sale | $425,000 | -- | $250 / Sq Ft |
Source: Greater Alabama MLS
MLS Number: 21423216
- 1 Dogwood Dr
- 172 Greenwood Cir
- 612 Kylnes Dr
- 315 Ivy Hills Cir
- 437 Marsh Cir
- 189 Briarfield Ln
- 220 Stonebriar Dr
- 566 Boxwood Bend
- 573 Boxwood Bend
- 565 Boxwood Bend
- The Carol Plan at Timberline
- The Salem Plan at Timberline
- The Pinehurst Plan at Timberline
- The Lakeside Plan at Timberline
- The Galen Plan at Timberline
- The Clayton Plan at Timberline
- The Aldridge Plan at Timberline
- The Princeton Plan at Timberline
- The Aria Plan at Timberline
- The Rhett Plan at Timberline

