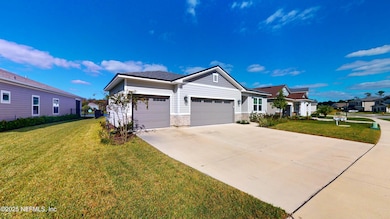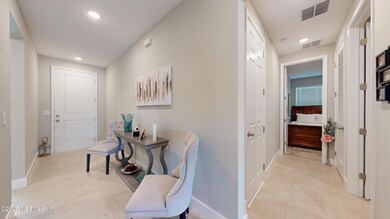122 Field Flower Way St. Augustine, FL 32092
Trailmark NeighborhoodEstimated payment $3,270/month
Highlights
- Fitness Center
- Lake View
- Clubhouse
- Picolata Crossing Elementary School Rated A
- Waterfront
- Traditional Architecture
About This Home
MOTIVATED SELLER, If you use our preferred lender program, they are offering up to $13,000 down payment assistance (NON-REPAIDABLE), no limitations, and No Income Limits. And you don't need to be a first-time homebuyer. Up to $ 10,000 tax credit in year 1, and other options for down payment assistance. Discover this Stunning, spacious, and classic single-story Yorktown home, ready for quick move-in, located in the prestigious Trailmark Community, one of the most desirable communities in St Johns County. This home offers an open layout showcasing a great room, a kitchen with white cabinets and stainless steel appliances, a walk-in pantry and center island, featuring quartz countertops throughout. A spacious primary suite showcasing a generous walk-in closet and a deluxe bath with double sinks. Home is complete with 3-Car Garage. The resort style amenities includes: Club House, unwind by the community's contemporary beac
Home Details
Home Type
- Single Family
Est. Annual Taxes
- $7,678
Year Built
- Built in 2023
Lot Details
- 7,841 Sq Ft Lot
- Waterfront
- Zoning described as PUD
HOA Fees
- $8 Monthly HOA Fees
Parking
- 3 Car Garage
Home Design
- Traditional Architecture
- Brick or Stone Veneer
- Wood Frame Construction
- Shingle Roof
- Siding
Interior Spaces
- 2,073 Sq Ft Home
- 1-Story Property
- Entrance Foyer
- Lake Views
- Carbon Monoxide Detectors
Kitchen
- Eat-In Kitchen
- Breakfast Bar
- Gas Cooktop
- Microwave
- Dishwasher
- Kitchen Island
- Disposal
Flooring
- Carpet
- Tile
Bedrooms and Bathrooms
- 4 Bedrooms
- Split Bedroom Floorplan
- Walk-In Closet
- 3 Full Bathrooms
- Bathtub and Shower Combination in Primary Bathroom
- Bathtub With Separate Shower Stall
Laundry
- Laundry on lower level
- Dryer
- Washer
Accessible Home Design
- Central Living Area
- Accessibility Features
Eco-Friendly Details
- Energy-Efficient Appliances
- Energy-Efficient Windows
- Energy-Efficient HVAC
- Energy-Efficient Thermostat
Outdoor Features
- Patio
Schools
- Picolata Crossing Elementary School
- Pacetti Bay Middle School
- Tocoi Creek High School
Utilities
- Central Heating and Cooling System
- Heat Pump System
- 200+ Amp Service
- Natural Gas Connected
- Tankless Water Heater
Listing and Financial Details
- Assessor Parcel Number 0290120700
Community Details
Overview
- Association fees include trash
- St Johns Six Mile Creek West Subdivision
Amenities
- Clubhouse
Recreation
- Tennis Courts
- Community Basketball Court
- Fitness Center
- Community Spa
- Dog Park
- Jogging Path
Map
Home Values in the Area
Average Home Value in this Area
Tax History
| Year | Tax Paid | Tax Assessment Tax Assessment Total Assessment is a certain percentage of the fair market value that is determined by local assessors to be the total taxable value of land and additions on the property. | Land | Improvement |
|---|---|---|---|---|
| 2025 | $4,062 | $363,060 | $100,000 | $263,060 |
| 2024 | $4,062 | $368,265 | $90,000 | $278,265 |
| 2023 | $4,062 | $80,000 | $80,000 | $0 |
| 2022 | -- | $5,000 | $5,000 | -- |
Property History
| Date | Event | Price | Change | Sq Ft Price |
|---|---|---|---|---|
| 05/25/2025 05/25/25 | Price Changed | $485,000 | -2.0% | $234 / Sq Ft |
| 04/22/2025 04/22/25 | For Sale | $494,900 | -- | $239 / Sq Ft |
Purchase History
| Date | Type | Sale Price | Title Company |
|---|---|---|---|
| Special Warranty Deed | $454,300 | Fidelity National Title Of Flo | |
| Special Warranty Deed | $454,300 | Fidelity National Title Of Flo | |
| Special Warranty Deed | $3,039,550 | -- |
Mortgage History
| Date | Status | Loan Amount | Loan Type |
|---|---|---|---|
| Open | $363,411 | New Conventional | |
| Closed | $363,411 | New Conventional |
Source: realMLS (Northeast Florida Multiple Listing Service)
MLS Number: 2083169
APN: 029012-0700
- 348 Field Flower Way
- 107 Seasons Ct
- 111 Bird Watch Ct
- 624 Farmfield Dr
- 2459 Trailmark Dr
- 190 Bluegrass Way
- 584 Farmfield Dr
- Avondale Plan at TrailMark
- Nassau Plan at TrailMark
- Stockton II Plan at TrailMark
- Vilano Plan at TrailMark
- Ortega Plan at TrailMark
- Timuquana Plan at TrailMark
- 2477 Trailmark Dr
- 270 Goldenrod Dr
- 96 Wineberry Ln
- 2523 Trailmark Dr
- 179 Charmer Trace
- 92 Bluegrass Way
- 38 Wrensong Place
- 125 Farmfield Dr
- 88 Wilgrove Place
- 146 White Rabbit Run
- 128 Wineberry Ln
- 624 Weathered Edge Dr
- 213 Foxcross Ave
- 43 Foxcross Ave
- 299 Clarys Run
- 489 Mackenzie Cir
- 1024 Ardmore St
- 3098 Pacetti Rd Unit I
- 912 Wynfield Cir
- 708 Wynfield Cir
- 117 Brays Island Ln
- 414 Samara Lakes Pkwy
- 344 Bostwick Cir
- 3020 Fort Caroline Ct
- 3316 E Heritage Cove Dr
- 155 Straw Pond Way
- 1108 Chokee Place







