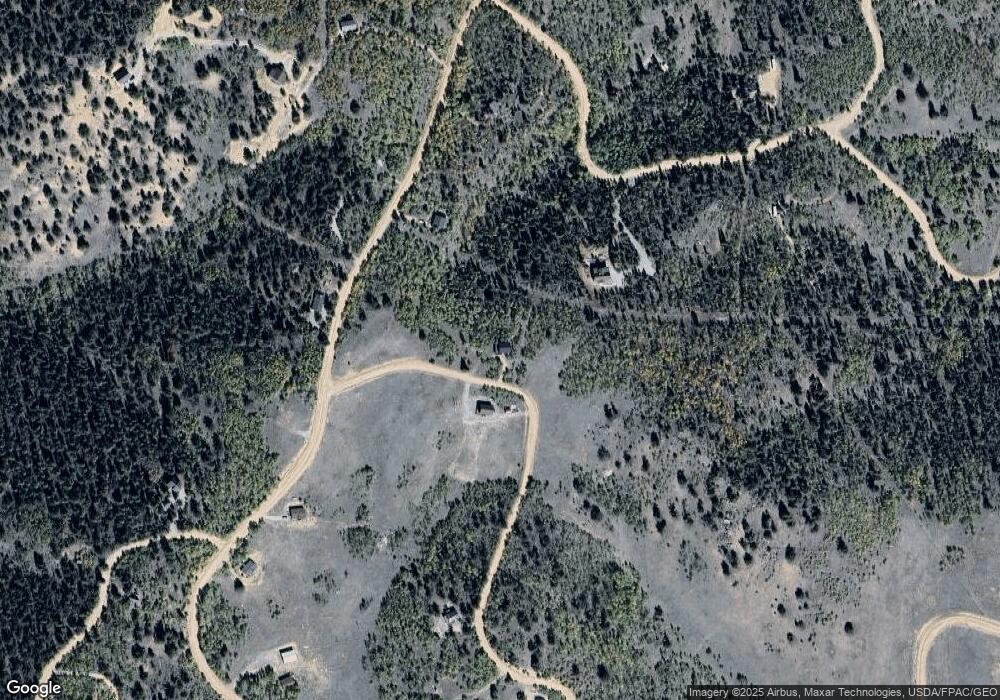122 Gadwall Rd Jefferson, CO 80456
Estimated Value: $520,000 - $573,000
3
Beds
2
Baths
1,832
Sq Ft
$297/Sq Ft
Est. Value
About This Home
This home is located at 122 Gadwall Rd, Jefferson, CO 80456 and is currently estimated at $544,568, approximately $297 per square foot. 122 Gadwall Rd is a home located in Park County with nearby schools including Edith Teter Elementary School, Cienega Elementary School, and South Park Middle School.
Ownership History
Date
Name
Owned For
Owner Type
Purchase Details
Closed on
Apr 28, 2023
Sold by
Gressley Tonja
Bought by
122 Gadwall Trust
Current Estimated Value
Purchase Details
Closed on
Jul 22, 2020
Sold by
Pater Frank C and Pater Cindy M
Bought by
Gressley Tonja and Steele Corbett
Home Financials for this Owner
Home Financials are based on the most recent Mortgage that was taken out on this home.
Original Mortgage
$341,100
Interest Rate
3.2%
Mortgage Type
New Conventional
Purchase Details
Closed on
Jun 7, 2012
Sold by
Peter Frank C and Shannon Cindy M
Bought by
Pater Frank C and Pater Peter Cindy
Home Financials for this Owner
Home Financials are based on the most recent Mortgage that was taken out on this home.
Original Mortgage
$169,300
Interest Rate
3.86%
Mortgage Type
New Conventional
Purchase Details
Closed on
Oct 21, 2005
Sold by
Happy Buddha Llc
Bought by
Pater Frank C and Shannon Cindy M
Home Financials for this Owner
Home Financials are based on the most recent Mortgage that was taken out on this home.
Original Mortgage
$188,000
Interest Rate
5.75%
Mortgage Type
New Conventional
Purchase Details
Closed on
Apr 18, 2005
Sold by
Wiest Sandra Elliott
Bought by
Happy Buddha Llc
Create a Home Valuation Report for This Property
The Home Valuation Report is an in-depth analysis detailing your home's value as well as a comparison with similar homes in the area
Home Values in the Area
Average Home Value in this Area
Purchase History
| Date | Buyer | Sale Price | Title Company |
|---|---|---|---|
| 122 Gadwall Trust | -- | None Listed On Document | |
| Gressley Tonja | $379,000 | Fidelity National Title | |
| Pater Frank C | -- | First American | |
| Pater Frank C | $235,720 | Security Title | |
| Happy Buddha Llc | $8,950 | Security Title | |
| Happy Buddha Llc | $8,950 | Security Title |
Source: Public Records
Mortgage History
| Date | Status | Borrower | Loan Amount |
|---|---|---|---|
| Previous Owner | Gressley Tonja | $341,100 | |
| Previous Owner | Pater Frank C | $169,300 | |
| Previous Owner | Pater Frank C | $188,000 |
Source: Public Records
Tax History Compared to Growth
Tax History
| Year | Tax Paid | Tax Assessment Tax Assessment Total Assessment is a certain percentage of the fair market value that is determined by local assessors to be the total taxable value of land and additions on the property. | Land | Improvement |
|---|---|---|---|---|
| 2024 | $1,921 | $33,740 | $3,030 | $30,710 |
| 2023 | $1,921 | $33,740 | $3,030 | $30,710 |
| 2022 | $1,553 | $23,886 | $2,113 | $21,773 |
| 2021 | $1,570 | $24,570 | $2,170 | $22,400 |
| 2020 | $1,381 | $21,040 | $1,470 | $19,570 |
| 2019 | $1,342 | $21,040 | $1,470 | $19,570 |
| 2018 | $1,192 | $21,040 | $1,470 | $19,570 |
| 2017 | $1,026 | $18,310 | $1,490 | $16,820 |
| 2016 | $1,063 | $18,720 | $1,580 | $17,140 |
| 2015 | $1,083 | $18,720 | $1,580 | $17,140 |
| 2014 | $918 | $0 | $0 | $0 |
Source: Public Records
Map
Nearby Homes
- 215 Gadwall Rd
- 1087 Kite Ct
- 129 Osprey Rd
- 6325 Remington Rd
- 457 Caracara Ln
- 258 Old Squaw Rd
- 560 Raven Way
- 908 Raven Way
- 00 Night Hawk Cir
- 28 Old Squaw Rd
- 53 Anhinga Rd
- 00 Hornbill Way Unit 8
- TBD Hornbill
- 83 Killdeer Trail
- 513 Night Hawk Cir
- 259 Falcon Rd
- 1023 Raven Way
- 305 Travois Ct
- 0 Hawk Way
- 74 Noxibee Ct
- 152 Gadwall Rd
- 173 Gadwall Rd
- 144 Kite Ct
- 7165 Remington Rd
- 89 Gadwall Rd
- 7260 Remington Rd
- 7188 Remington Rd
- 176 Kite Ct
- 7188 Remington Rd
- 7081 Remington Rd
- 7429 Remington Rd
- 7429 Remington Rd
- 284 & 330 Kite Ct
- 7495 Remington Rd
- 8614 Remington Rd
- 246 S Bufflehead Cir
- 299 Gadwall Rd
- 1100 Osprey Rd
- 7064 Remington Rd
- 299 Gadwall Rd
