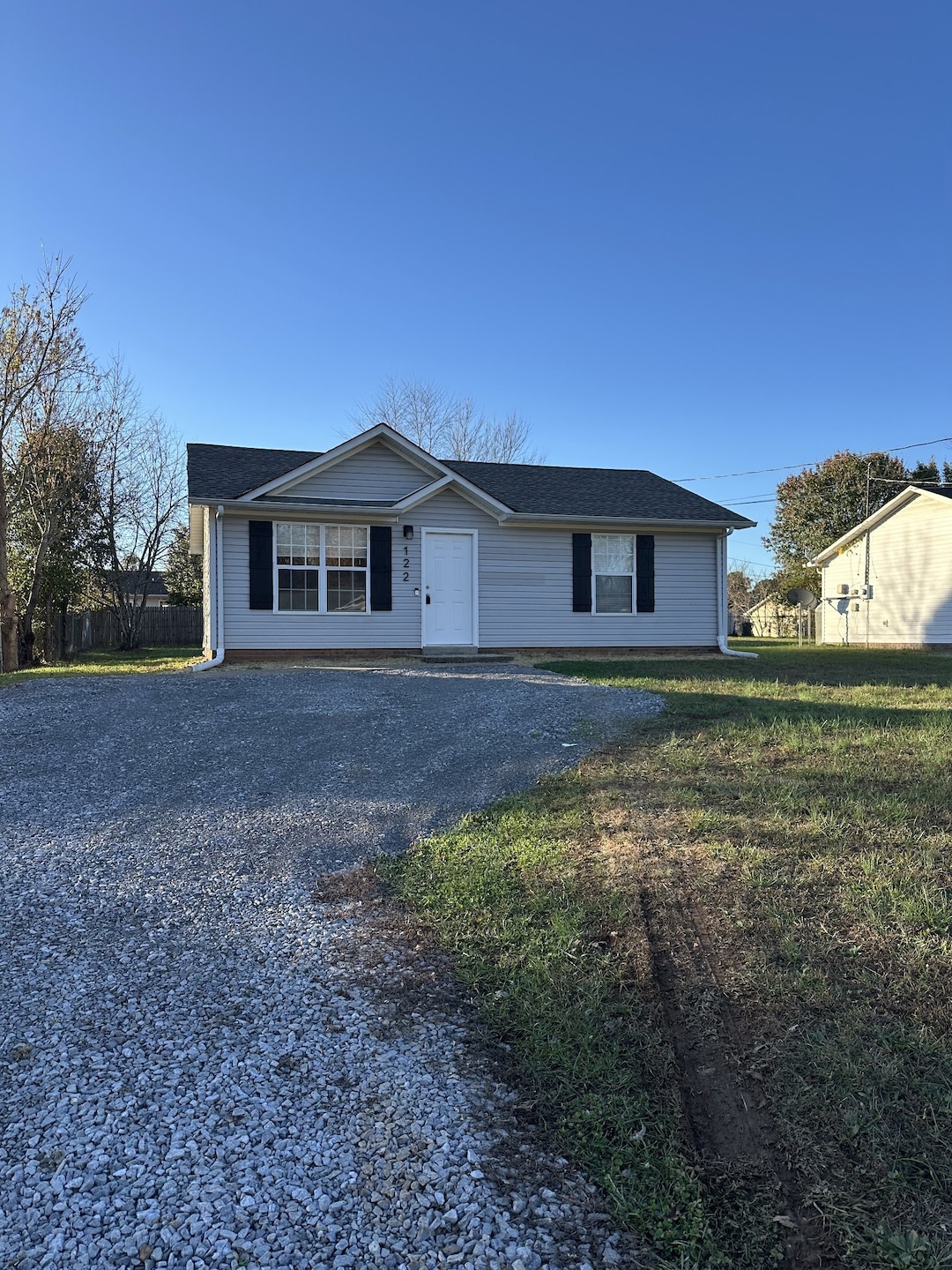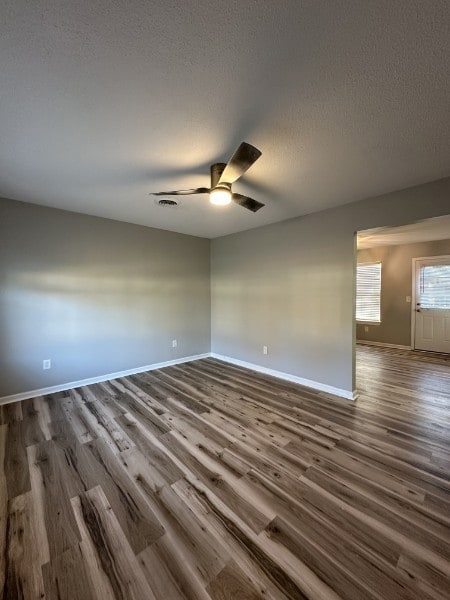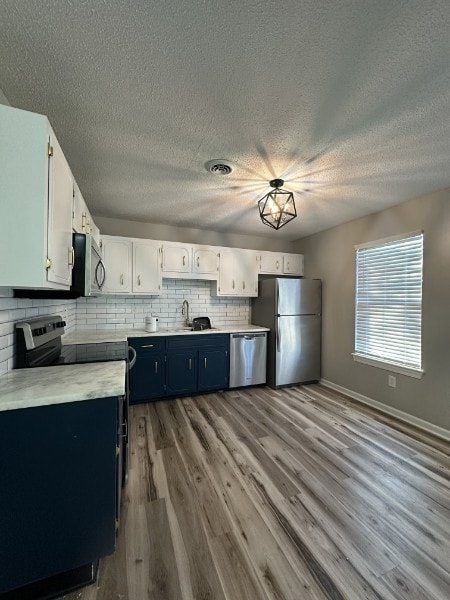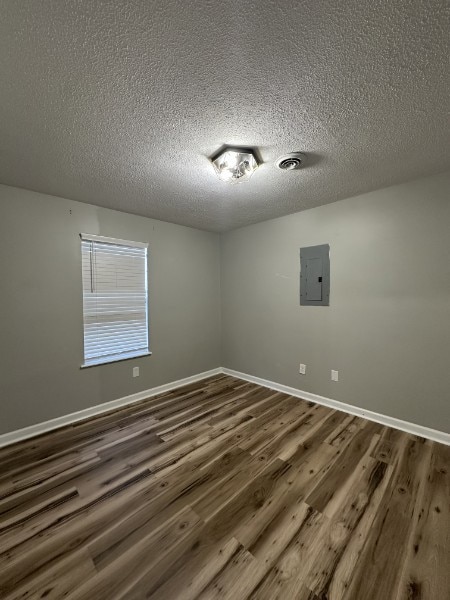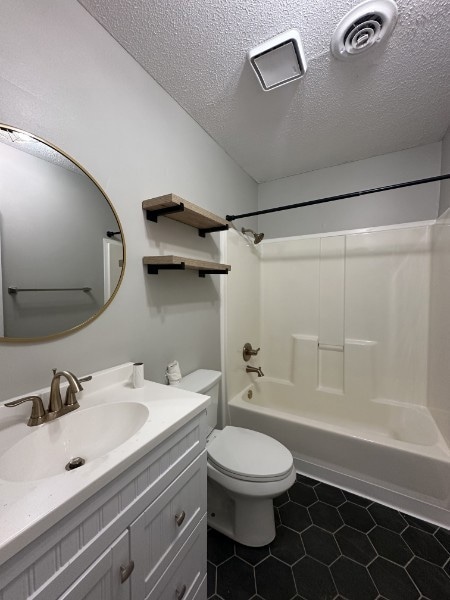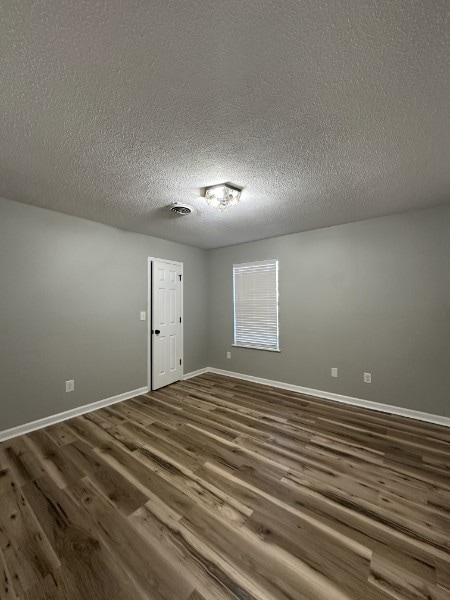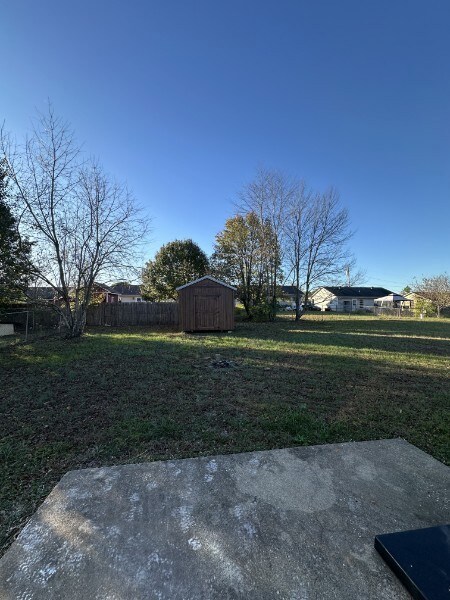122 Gail St Oak Grove, KY 42262
2
Beds
1
Bath
750
Sq Ft
1995
Built
Highlights
- City View
- Eat-In Kitchen
- Air Filtration System
- No HOA
- Air Purifier
- Patio
About This Home
Great 2 Bedroom 1 Bath Home Recently Updated. Freshly Painted, Kitchen Features Granite Counter Tops and Plenty of Kitchen Cabinets. Washer and Dryer. Storage Shed. Apply at Rentcafe.com
Listing Agent
Veterans Realty Services Brokerage Phone: 3215919439 License #325889 Listed on: 11/12/2025
Home Details
Home Type
- Single Family
Est. Annual Taxes
- $1,166
Year Built
- Built in 1995
Home Design
- Brick Exterior Construction
- Shingle Roof
- Vinyl Siding
Interior Spaces
- 750 Sq Ft Home
- Property has 1 Level
- Ceiling Fan
- Combination Dining and Living Room
- Vinyl Flooring
- City Views
Kitchen
- Eat-In Kitchen
- Oven or Range
- Microwave
- Dishwasher
- Disposal
Bedrooms and Bathrooms
- 2 Main Level Bedrooms
- 1 Full Bathroom
Laundry
- Dryer
- Washer
Parking
- 2 Open Parking Spaces
- 2 Parking Spaces
- Driveway
Schools
- Pembroke Elementary School
- Hopkinsville Middle School
- Hopkinsville High School
Utilities
- Air Filtration System
- Central Heating and Cooling System
- High Speed Internet
- Cable TV Available
Additional Features
- Air Purifier
- Patio
- Back Yard Fenced
Listing and Financial Details
- Property Available on 12/15/25
- Assessor Parcel Number 163-05 00 099.00
Community Details
Overview
- No Home Owners Association
- Country View Est Subdivision
Pet Policy
- Pets Allowed
Map
Source: Realtracs
MLS Number: 3045043
APN: 163-05-00-099.00
Nearby Homes
- 408 Eddy St
- 9338 Pembroke Oak Grove Rd
- 628 Artic Ave
- 808 Washington Ave
- 2 Hugh Hunter Rd
- 1044 Bush Ave
- 1026 Bush Ave
- 220 Hugh Hunter Rd
- 602 Artic Ave
- 6c Cable Rd
- 976 Van Buren Ave
- 951 Van Buren Ave
- 691 Artic Ave
- 671 Artic Ave
- 165 Arkansas Ave
- 336 Atlantic Ave
- 100 Bowers Ct
- 167 Arkansas Ave
- 8961 Pembroke Oak Grove Rd
- 414 Pacific Ave
- 113 Gail St
- 1040 Bush Ave
- 200 Hugh Hunter Rd
- 671 Artic Ave
- 101 Bowers Ct
- 324 Atlantic Ave
- 2500 Deanna Cir
- 8911 Pembroke Oak Grove Rd
- 220 Arkansas Ave
- 217 Pappy Dr
- 120 New Gritton Ave
- 146 Indiana Ave Unit 146 INDIANA AVE #A
- 112 Grant Ave
- 122 Grant Ave
- 522 Potomac Dr
- 101 Grant Ave
- 940 Linda Dr
- 701 Dylan Ln Unit 23
- 106 Milard Ct
- 157 Oak Tree Dr
