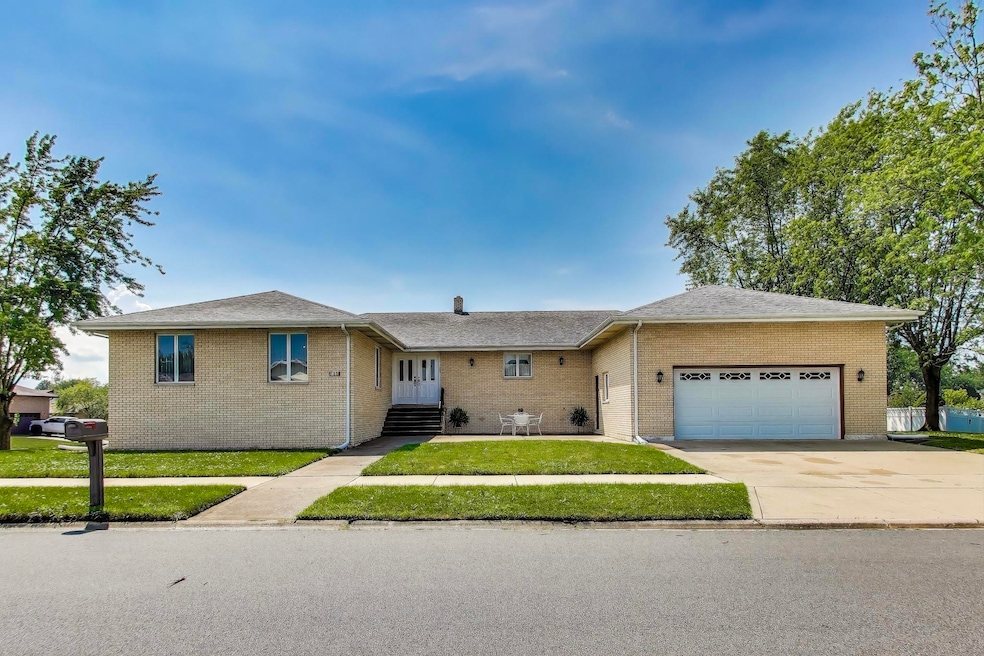122 Genoa Ct Schererville, IN 46375
Estimated payment $2,718/month
Highlights
- Corner Lot
- No HOA
- 2.5 Car Attached Garage
- James H. Watson Elementary School Rated A
- Neighborhood Views
- Living Room
About This Home
NEW ON MARKET! This expansive 5-bedroom, 3-bath all-brick RANCH in the desirable Casa Bella subdivision is a rare opportunity. From the welcoming front courtyard--perfect for outdoor entertaining or a quiet morning coffee--to the spacious, flexible interior, this home truly stands out. Step into a generous foyer that leads to a grand living and dining area with elegant French doors, ideal for gatherings of any size. The oversized kitchen offers abundant cabinetry and counter space, with plenty of room for a large center island to create your dream culinary setup. Just off the kitchen, a bright and inviting family room adds additional space to gather and unwind. All five bedrooms are comfortably sized, and the unique configuration of the two main-level bathrooms offers flexible options to suit a variety of needs. A convenient main floor laundry room with utility sink adds to everyday ease. The full unfinished basement presents endless potential, already featuring a bathroom, secondary kitchen setup, additional laundry hookups, and two spacious rooms with built-in shelving--perfect for storage or future living space. Additional highlights include solid hardwood doors, casement windows, and neutral decor throughout. A newer HVAC system with electronic air cleaner and humidifier ensures year-round comfort. Ideally located near parks, shopping, restaurants, and major commuter routes, this home offers both space and convenience.
Home Details
Home Type
- Single Family
Est. Annual Taxes
- $4,103
Year Built
- Built in 1981
Lot Details
- 0.26 Acre Lot
- Corner Lot
Parking
- 2.5 Car Attached Garage
- Garage Door Opener
Home Design
- Brick Foundation
Interior Spaces
- 1-Story Property
- Living Room
- Neighborhood Views
- Basement
Kitchen
- Gas Range
- Range Hood
- Freezer
- Dishwasher
Flooring
- Carpet
- Tile
- Vinyl
Bedrooms and Bathrooms
- 5 Bedrooms
- 3 Full Bathrooms
Laundry
- Laundry Room
- Laundry on main level
- Dryer
- Sink Near Laundry
Schools
- Grimmer Middle School
- Lake Central High School
Utilities
- Forced Air Heating and Cooling System
- Heating System Uses Natural Gas
Community Details
- No Home Owners Association
- Casa Bella Unit 01 Add 02 Subdivision
Listing and Financial Details
- Assessor Parcel Number 451121276005000036
Map
Home Values in the Area
Average Home Value in this Area
Tax History
| Year | Tax Paid | Tax Assessment Tax Assessment Total Assessment is a certain percentage of the fair market value that is determined by local assessors to be the total taxable value of land and additions on the property. | Land | Improvement |
|---|---|---|---|---|
| 2024 | $8,645 | $438,500 | $58,300 | $380,200 |
| 2023 | $3,989 | $424,500 | $58,300 | $366,200 |
| 2022 | $3,989 | $382,400 | $58,300 | $324,100 |
| 2021 | $3,632 | $356,800 | $58,300 | $298,500 |
| 2020 | $3,648 | $350,200 | $56,400 | $293,800 |
| 2019 | $3,905 | $343,700 | $56,400 | $287,300 |
| 2018 | $3,955 | $343,700 | $56,400 | $287,300 |
| 2017 | $3,451 | $320,600 | $56,400 | $264,200 |
| 2016 | $3,300 | $308,500 | $56,400 | $252,100 |
| 2014 | $2,975 | $293,700 | $56,300 | $237,400 |
| 2013 | $2,984 | $287,700 | $56,400 | $231,300 |
Property History
| Date | Event | Price | Change | Sq Ft Price |
|---|---|---|---|---|
| 08/29/2025 08/29/25 | Price Changed | $439,500 | -2.3% | $140 / Sq Ft |
| 08/01/2025 08/01/25 | For Sale | $450,000 | -- | $144 / Sq Ft |
Purchase History
| Date | Type | Sale Price | Title Company |
|---|---|---|---|
| Quit Claim Deed | -- | None Listed On Document | |
| Interfamily Deed Transfer | -- | None Available |
Source: Northwest Indiana Association of REALTORS®
MLS Number: 825299
APN: 45-11-21-276-005.000-036
- 2715 Capri Dr
- 2431 Naples Dr
- 123 Seville Ct
- 2342 Anna St
- 2532 Springhill Dr
- 2318 Divac Dr
- 29 81st Ave
- 2900 Manchester Ln
- 20 E 76th Ave
- 2910 Amberleigh Ln
- 2030 Peace Parkway Ct
- 506 Concord Place
- 204 Barbara Jean Dr
- 2129 Normandy Rd
- 8201 Alexander St
- 208 Deertrail Ln
- 209 Barbara Jean Dr
- 2120 Robinhood Blvd
- 8269 Alexander St
- 2036 Anna St
- 308 Maid Marion Dr N
- 801 Sherwood Lake Dr
- 1445 Grandview Ct
- 8162 Westwood Ct Unit WAIT
- 10087 Raven Wood Dr Unit 10087
- 1769 Autumn Ct
- 8118 International Dr
- 10360 Blaine St
- 7989 Morton St
- 4860 W 92nd Ave
- 3944 W 77th Place
- 10731 Violette Way
- 10729 Violette Way
- 7717 W 105th Place
- 7882 W 105th Place
- 10591 Blaine St
- 8749 W 108th Dr
- 3755 W 75th Ct Unit ID1285097P
- 1141 Portmarnock Ct
- 3731 W 73rd Place







