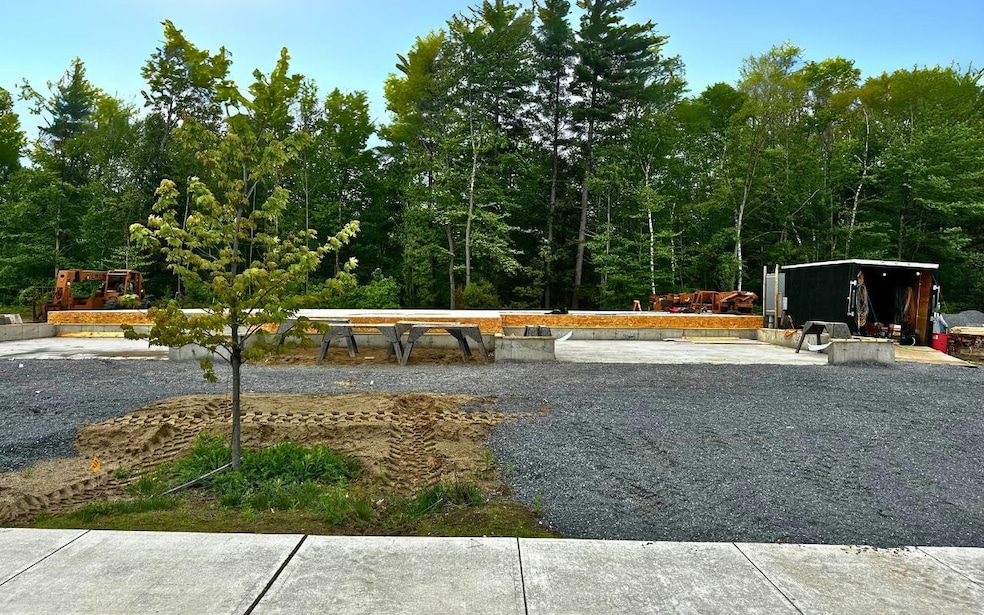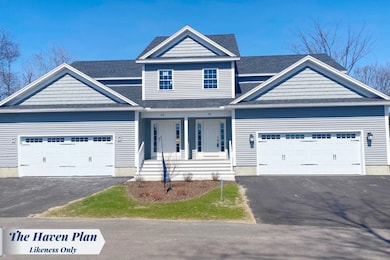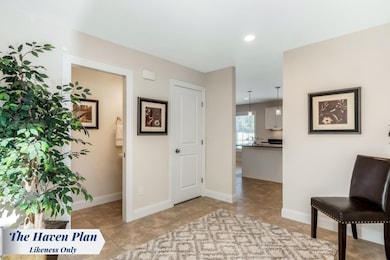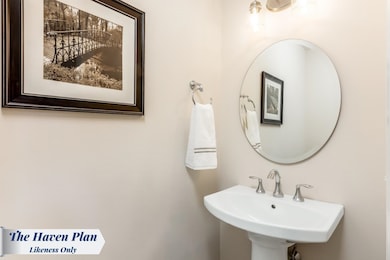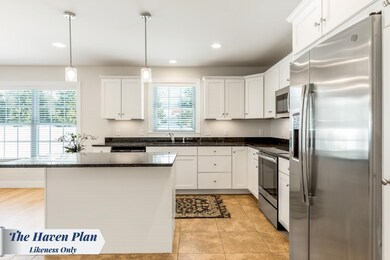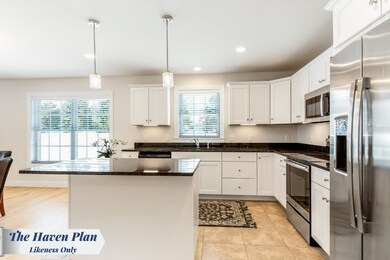
122 Greenbrook Cir Unit 16 Milton, VT 05468
Estimated payment $3,411/month
Highlights
- Wood Flooring
- Living Room
- Home in Pre-Construction
- 2 Car Attached Garage
- Laundry Room
About This Home
Your Chance to Own in the Final Phase of Haydenberry Estates!
Welcome to the long-anticipated final phase of Haydenberry Estates—featuring the most coveted outer circle lots in the community. These rare townhomes offer maximum privacy with private, tree-lined backyards—a true rarity in townhome living!
The Haven Plan is thoughtfully designed for easy, one-level living, with a spacious first-floor primary suite that provides comfort and convenience. Upstairs, you'll find two large additional bedrooms, each with its own full bath—perfect for guests, family, or flexible living space.
Situated on over 15 acres of shared common land, this beautifully planned neighborhood offers a tranquil setting with unmatched access to Milton’s parks, shopping, dining, schools, and fitness centers—all just minutes from I-89, and a quick drive to Georgia and Colchester.
Inside, enjoy premium finishes such as hardwood and tile flooring, granite countertops, stainless steel appliances, and a gas fireplace. Each home includes a full basement with egress windows, providing excellent potential for future expansion.
Best of all, these are PUD townhomes on footprint lots, allowing for single-family home financing—with no condo financing restrictions and significant monthly savings on your mortgage.
Now is your chance to personalize your finishes and secure a home in Milton’s most desirable new community—before pricing changes and the final homes are gone!
Listing Agent
Signature Properties of Vermont Brokerage Email: jarahr@signaturepropertiesvt.com License #081.0001306 Listed on: 05/21/2025
Co-Listing Agent
Signature Properties of Vermont Brokerage Email: jarahr@signaturepropertiesvt.com License #081.0134191
Townhouse Details
Home Type
- Townhome
Year Built
- Built in 2025
Parking
- 2 Car Attached Garage
Home Design
- Home in Pre-Construction
- Wood Frame Construction
- Vinyl Siding
Interior Spaces
- 2,235 Sq Ft Home
- Property has 2 Levels
- Living Room
- Laundry Room
Kitchen
- Microwave
- Dishwasher
Flooring
- Wood
- Carpet
- Ceramic Tile
Bedrooms and Bathrooms
- 3 Bedrooms
Basement
- Basement Fills Entire Space Under The House
- Interior Basement Entry
Schools
- Milton Elementary School
- Milton Jr High Middle School
- Milton Senior High School
Utilities
- Underground Utilities
Community Details
- Haydenberry Estates Condos
- Haydenberry Estates Subdivision
Map
Home Values in the Area
Average Home Value in this Area
Property History
| Date | Event | Price | Change | Sq Ft Price |
|---|---|---|---|---|
| 07/15/2025 07/15/25 | Pending | -- | -- | -- |
| 05/21/2025 05/21/25 | For Sale | $529,000 | -- | $237 / Sq Ft |
Similar Homes in Milton, VT
Source: PrimeMLS
MLS Number: 5042202
- 171 Greenbrook Cir Unit 39
- 107 Greenbrook Cir Unit 42
- 66 Blue Heron Loop Unit 26
- 60 Blue Heron Loop Unit 25
- 114 Greenbrook Cir Unit 15
- 52 Blue Heron Loop Unit 24
- 108 Greenbrook Cir Unit 14
- 46 Blue Heron Loop Unit 23
- 102 Greenbrook Cir Unit 13
- 0 Bombardier Rd Unit 1 5015732
- 5 Dogwood Cir Unit 5 Welchii
- 15 Dogwood Cir Unit 15L Gray
- 15 Dogwood Cir Unit 15R Kousa
- 1 Dogwood Cir Unit 1 Pacific
- 19 Dogwood Cir Unit 19 Barton
- 17 Dogwood Cir Unit 17 Welchii
- 49 Stacy St
- 33 Willys Ln
- 13 Edward St
- 18 Dogwood Cir Unit 18 Pactific
