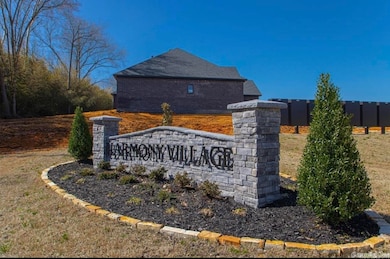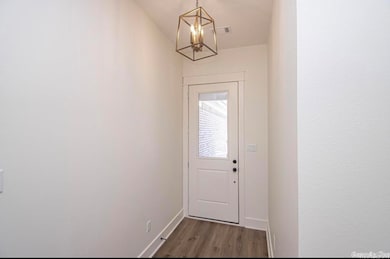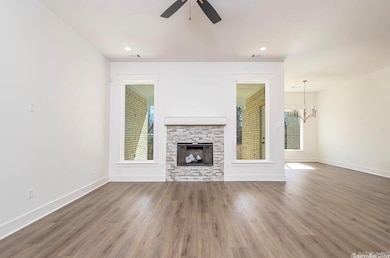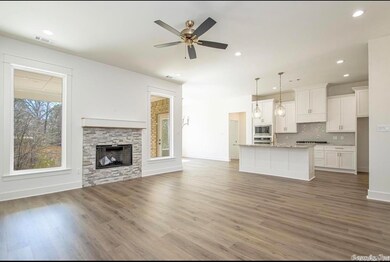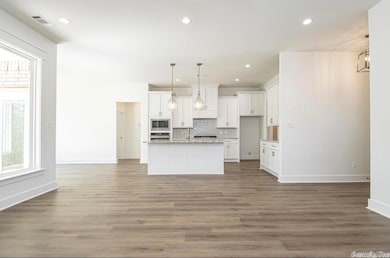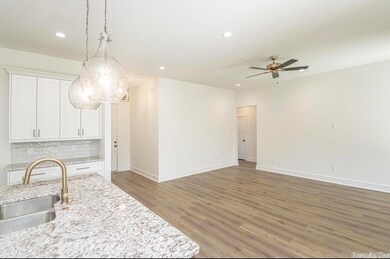122 Harmony Village Dr Haskell, AR 72015
Estimated payment $2,360/month
Highlights
- New Construction
- Traditional Architecture
- Walk-In Pantry
- Harmony Grove Middle School Rated A-
- Granite Countertops
- Breakfast Room
About This Home
Don't miss this beautiful new construction home, located in Haskell's newest development. As you walk through the front door you are greeted with lots of natural light as well as a gorgeous tiled fireplace. This home offers an open concept kitchen and living room. Tall ceilings throughout gives this home an open and airy feel. Beautiful lux vinyl plank flooring in living room, kitchen and primary bedroom. Carpet in the other bedrooms. Designer tile pattern tile in laundry room. Other features: granite counter tops throughout, SS appliances (gas range), wall oven and microwave combo, large walk-in pantry, huge primary walk-in closet, large tiled walk-in shower, tankless water heater and fully fenced private back yard. Schedule your private showing today!!
Home Details
Home Type
- Single Family
Est. Annual Taxes
- $1,000
Year Built
- Built in 2023 | New Construction
Lot Details
- 0.25 Acre Lot
- Wood Fence
- Landscaped
HOA Fees
- $200 Monthly HOA Fees
Parking
- 2 Car Garage
Home Design
- Traditional Architecture
- Brick Exterior Construction
- Slab Foundation
- Architectural Shingle Roof
Interior Spaces
- 2,200 Sq Ft Home
- 1-Story Property
- Gas Log Fireplace
- Insulated Windows
- Breakfast Room
- Attic Floors
- Laundry Room
Kitchen
- Breakfast Bar
- Walk-In Pantry
- Built-In Oven
- Stove
- Gas Range
- Microwave
- Dishwasher
- Granite Countertops
- Disposal
Flooring
- Carpet
- Tile
- Vinyl
Bedrooms and Bathrooms
- 4 Bedrooms
- Walk-In Closet
- 2 Full Bathrooms
- Walk-in Shower
Home Security
- Home Security System
- Fire and Smoke Detector
Outdoor Features
- Patio
- Porch
Utilities
- Central Air
Community Details
- Other Mandatory Fees
Listing and Financial Details
- Builder Warranty
Map
Home Values in the Area
Average Home Value in this Area
Property History
| Date | Event | Price | Change | Sq Ft Price |
|---|---|---|---|---|
| 04/03/2025 04/03/25 | For Sale | $389,900 | -- | $177 / Sq Ft |
Source: Cooperative Arkansas REALTORS® MLS
MLS Number: 25012886
- 124 Harmony Village Dr
- 123 Harmony Village Dr
- 105 Dylan
- 103 Dylan
- 114 Harmony Village Dr
- 113 Harmony Village Dr
- Lot 52 Harmony Village
- Lot 51 Harmony Village
- Lot 50 Harmony Village
- 111 Harmony Village Dr
- 110 Harmony Village Dr
- 115 Harmony Hills Dr
- 117 Harmony Hills Dr
- 106 Harmony Village Dr
- 102 Red Crest Cove
- Lot 87 Harmony Village
- 121 Harmony Hills
- 000 Trace Creek Rd
- 3.25 Hwy 67
- 129 Silver Springs Dr
- 3624 Turner Ln
- 110 Sahalee Cove
- 4511 Olympic Dr
- 4870 Tall Grass Dr
- 958 James Madison Dr
- 4448 Olympic Dr
- 216 Spring Branch Dr
- 110 Maplewood Dr
- 816 Teresa Dr
- 1105 S East St
- 603 S 1st St
- 1296 Ridge Rd
- 507 5th St
- 1300 Ridge Rd
- 313 S Neeley St
- 303 S Border St
- 111 Border Cir
- 118 Village Dr
- 10A Hiland Place
- 8a Hiland Place

