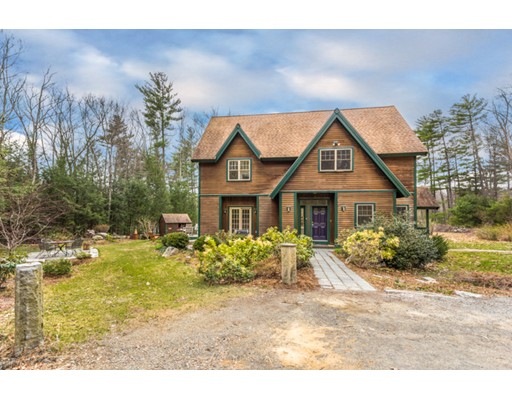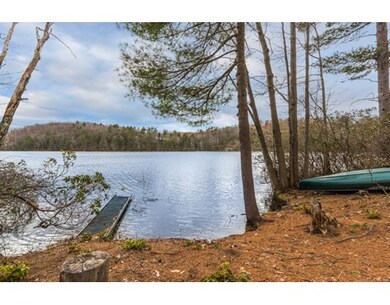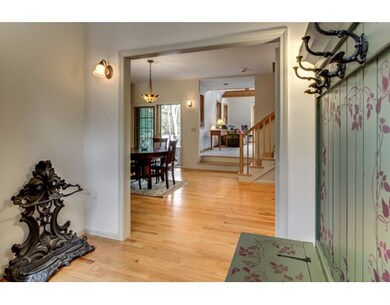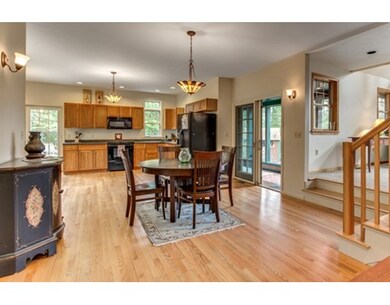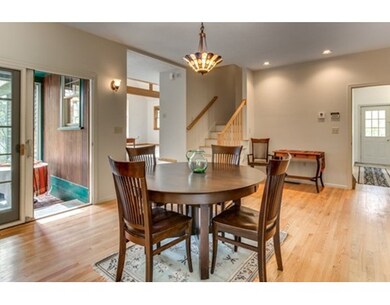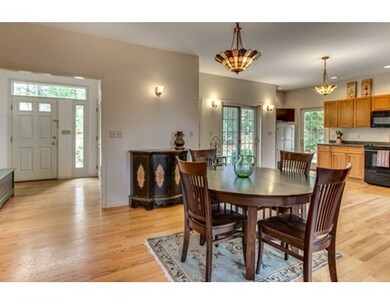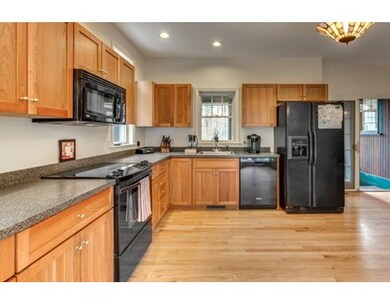
122 Heald St Pepperell, MA 01463
About This Home
As of November 2020Elegantly designed by local architect Linda Moody, this 3 BR, 2 full BA Colonial is sited on 2.88 acs; one of the most picturesque locations in Pepperell with 200 feet of frontage on Heald Pond. The kitchen has hw flooring, custom cabinets, pantry, soaking sink and access to several of the homes outdoor living areas - 3 patios and a terrific screened-in porch. The family room has a palladium window, recessed lighting, Berber carpet, brick fireplace and a vaulted beamed ceiling. Mstr BR w/walk-in & 2 add'l closets. Every room takes in the views of the pond. There are 2 full BAs, plus a third master BA that is plumbed and readied for your finishing touches. The upstairs open loft adds another open area for reading or relaxing. The walk up attic could be finished for even more space. Foundation for a three car garage has been poured and can be added to create your dream house. This is your summer vacation home that you can enjoy year round!
Last Agent to Sell the Property
Coldwell Banker Realty - Westford Listed on: 04/28/2015

Last Buyer's Agent
Kim Cook
LAER Realty Partners

Home Details
Home Type
Single Family
Est. Annual Taxes
$10,204
Year Built
1999
Lot Details
0
Listing Details
- Lot Description: Scenic View(s)
- Other Agent: 2.00
- Special Features: None
- Property Sub Type: Detached
- Year Built: 1999
Interior Features
- Appliances: Range, Dishwasher, Microwave, Refrigerator
- Fireplaces: 1
- Has Basement: Yes
- Fireplaces: 1
- Number of Rooms: 7
- Amenities: Tennis Court, Park, Walk/Jog Trails, Stables, Bike Path, Conservation Area, Public School
- Electric: Circuit Breakers
- Energy: Insulated Windows
- Flooring: Vinyl, Wall to Wall Carpet, Hardwood
- Insulation: Full
- Interior Amenities: Cable Available, French Doors
- Basement: Full
- Bedroom 2: Second Floor, 16X10
- Bedroom 3: Second Floor, 12X12
- Bathroom #1: First Floor, 10X9
- Bathroom #2: Second Floor, 10X8
- Kitchen: First Floor, 28X16
- Laundry Room: First Floor, 8X8
- Master Bedroom: Second Floor, 16X16
- Master Bedroom Description: Flooring - Wall to Wall Carpet, Closet
- Family Room: First Floor, 21X18
Exterior Features
- Roof: Asphalt/Fiberglass Shingles
- Waterfront Property: Yes
- Construction: Frame
- Exterior: Clapboard
- Exterior Features: Porch, Porch - Enclosed, Patio, Gutters, Professional Landscaping, Screens, Garden Area, Horses Permitted
- Foundation: Poured Concrete
Garage/Parking
- Parking: Off-Street
- Parking Spaces: 8
Utilities
- Cooling: Central Air
- Heating: Forced Air, Oil
- Cooling Zones: 1
- Heat Zones: 2
- Hot Water: Electric
- Utility Connections: for Electric Dryer, Washer Hookup, Icemaker Connection
Condo/Co-op/Association
- HOA: No
Schools
- Elementary School: Pepperell
- Middle School: Pepperell
- High School: North Middlesex
Ownership History
Purchase Details
Home Financials for this Owner
Home Financials are based on the most recent Mortgage that was taken out on this home.Purchase Details
Home Financials for this Owner
Home Financials are based on the most recent Mortgage that was taken out on this home.Purchase Details
Home Financials for this Owner
Home Financials are based on the most recent Mortgage that was taken out on this home.Similar Homes in Pepperell, MA
Home Values in the Area
Average Home Value in this Area
Purchase History
| Date | Type | Sale Price | Title Company |
|---|---|---|---|
| Not Resolvable | $567,000 | None Available | |
| Not Resolvable | $380,000 | -- | |
| Deed | $63,500 | -- |
Mortgage History
| Date | Status | Loan Amount | Loan Type |
|---|---|---|---|
| Open | $493,000 | New Conventional | |
| Previous Owner | $368,600 | New Conventional | |
| Previous Owner | $150,000 | No Value Available | |
| Previous Owner | $240,000 | No Value Available | |
| Previous Owner | $103,000 | No Value Available | |
| Previous Owner | $40,000 | No Value Available | |
| Previous Owner | $260,000 | No Value Available | |
| Previous Owner | $70,000 | No Value Available | |
| Previous Owner | $60,000 | Purchase Money Mortgage |
Property History
| Date | Event | Price | Change | Sq Ft Price |
|---|---|---|---|---|
| 11/24/2020 11/24/20 | Sold | $567,000 | +13.4% | $229 / Sq Ft |
| 10/20/2020 10/20/20 | Pending | -- | -- | -- |
| 10/16/2020 10/16/20 | For Sale | $499,900 | +31.6% | $202 / Sq Ft |
| 06/30/2015 06/30/15 | Sold | $380,000 | 0.0% | $144 / Sq Ft |
| 06/16/2015 06/16/15 | Pending | -- | -- | -- |
| 05/02/2015 05/02/15 | Off Market | $380,000 | -- | -- |
| 04/28/2015 04/28/15 | For Sale | $379,000 | -- | $143 / Sq Ft |
Tax History Compared to Growth
Tax History
| Year | Tax Paid | Tax Assessment Tax Assessment Total Assessment is a certain percentage of the fair market value that is determined by local assessors to be the total taxable value of land and additions on the property. | Land | Improvement |
|---|---|---|---|---|
| 2025 | $10,204 | $697,500 | $173,800 | $523,700 |
| 2024 | $9,316 | $649,200 | $157,300 | $491,900 |
| 2023 | $8,986 | $593,500 | $133,300 | $460,200 |
| 2022 | $9,136 | $532,700 | $132,200 | $400,500 |
| 2021 | $8,677 | $484,200 | $116,200 | $368,000 |
| 2020 | $8,334 | $490,800 | $116,200 | $374,600 |
| 2019 | $7,504 | $452,300 | $116,200 | $336,100 |
| 2018 | $7,087 | $432,400 | $116,200 | $316,200 |
| 2017 | $6,721 | $423,000 | $116,200 | $306,800 |
| 2016 | $6,498 | $393,100 | $116,200 | $276,900 |
| 2015 | $7,026 | $440,500 | $116,200 | $324,300 |
| 2014 | $6,878 | $433,700 | $116,200 | $317,500 |
Agents Affiliated with this Home
-
C
Seller's Agent in 2020
Cook and Company Real Estate Team
Laer Realty
(978) 671-4466
2 in this area
148 Total Sales
-
S
Buyer's Agent in 2020
Spectrum Real Estate Consultants
Keller Williams Realty Leading Edge
1 in this area
92 Total Sales
-

Seller's Agent in 2015
Maura Fitzgerald
Coldwell Banker Realty - Westford
(978) 877-2741
2 in this area
40 Total Sales
-
K
Buyer's Agent in 2015
Kim Cook
Laer Realty
Map
Source: MLS Property Information Network (MLS PIN)
MLS Number: 71825600
APN: PEPP-000013-000104
