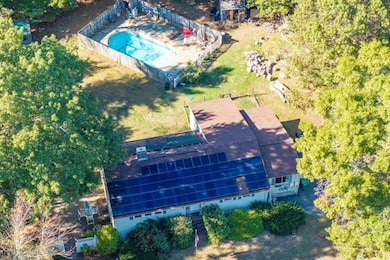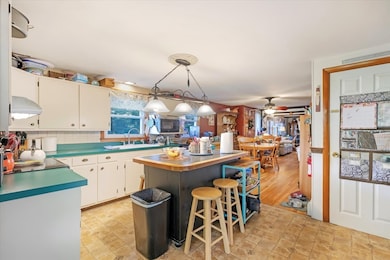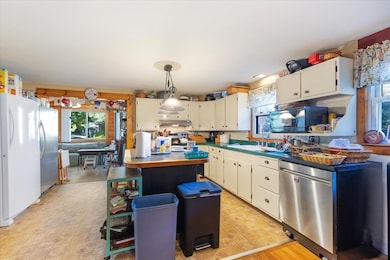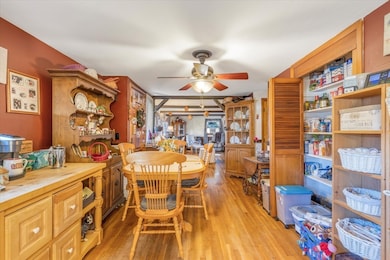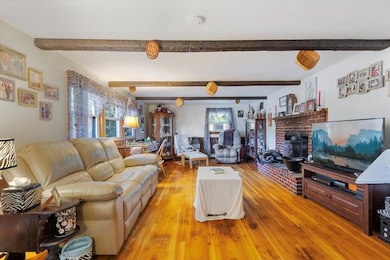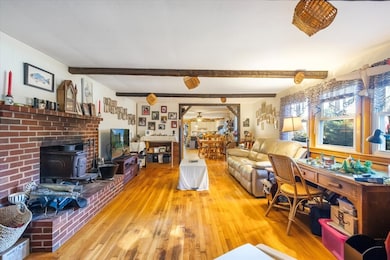122 High St Carver, MA 02330
Estimated payment $3,672/month
Highlights
- In Ground Pool
- Fruit Trees
- Property is near public transit
- Solar Power System
- Wood Burning Stove
- Ranch Style House
About This Home
Move-in ready 4+ bedroom, 3 bath western-style ranch with a 5-room finished basement and in-ground pool! This spacious property offers a new roof with solar panels, new oil tank, new hot water tank, newer septic system, irrigation, and a generator connection. Enjoy summers by the in-ground pool featuring a brand-new pump and make use of the completely renovated lower level with its own kitchenette, three private rooms, living room, stackable laundry, separate entrance, patio, and own driveway, ideal for guests, extended family, or an in-law setup. The main level features an inviting open floor plan combining the kitchen, dining room, and living room. Two floors of vast one level living. Convenient location near, Rtes. 44, 3 and 58.
Home Details
Home Type
- Single Family
Est. Annual Taxes
- $8,003
Year Built
- Built in 1969
Lot Details
- 0.52 Acre Lot
- Sprinkler System
- Cleared Lot
- Fruit Trees
- Property is zoned RA
Home Design
- Ranch Style House
- Frame Construction
- Shingle Roof
- Concrete Perimeter Foundation
Interior Spaces
- 1,838 Sq Ft Home
- 1 Fireplace
- Wood Burning Stove
- Insulated Windows
- Window Screens
- Screened Porch
Kitchen
- Range
- Microwave
Flooring
- Wood
- Carpet
Bedrooms and Bathrooms
- 4 Bedrooms
- In-Law or Guest Suite
- 3 Full Bathrooms
Laundry
- Laundry on main level
- Washer and Dryer
Finished Basement
- Walk-Out Basement
- Basement Fills Entire Space Under The House
- Interior Basement Entry
Parking
- 10 Car Parking Spaces
- Driveway
- Unpaved Parking
- Paved Parking
- Open Parking
Eco-Friendly Details
- Energy-Efficient Thermostat
- Solar Power System
Outdoor Features
- In Ground Pool
- Rain Gutters
Location
- Property is near public transit
- Property is near schools
Schools
- Carver Elementary School
- Carver Middle School
- Carver High School
Utilities
- No Cooling
- Baseboard Heating
- 200+ Amp Service
- 100 Amp Service
- Private Water Source
- Water Heater
- Private Sewer
Community Details
- No Home Owners Association
- Shops
Listing and Financial Details
- Assessor Parcel Number 990154
Map
Home Values in the Area
Average Home Value in this Area
Tax History
| Year | Tax Paid | Tax Assessment Tax Assessment Total Assessment is a certain percentage of the fair market value that is determined by local assessors to be the total taxable value of land and additions on the property. | Land | Improvement |
|---|---|---|---|---|
| 2025 | $8,003 | $577,000 | $130,800 | $446,200 |
| 2024 | $7,506 | $529,700 | $128,300 | $401,400 |
| 2023 | $7,184 | $492,400 | $128,300 | $364,100 |
| 2022 | $6,846 | $428,400 | $109,700 | $318,700 |
| 2021 | $6,310 | $372,500 | $97,900 | $274,600 |
| 2020 | $6,013 | $349,800 | $91,500 | $258,300 |
| 2019 | $5,035 | $295,300 | $88,800 | $206,500 |
| 2018 | $4,707 | $267,000 | $88,800 | $178,200 |
| 2017 | $4,513 | $255,100 | $85,500 | $169,600 |
| 2016 | $4,189 | $246,000 | $81,400 | $164,600 |
| 2015 | $3,878 | $228,000 | $81,400 | $146,600 |
| 2014 | $3,846 | $226,100 | $102,900 | $123,200 |
Property History
| Date | Event | Price | List to Sale | Price per Sq Ft | Prior Sale |
|---|---|---|---|---|---|
| 10/25/2025 10/25/25 | Pending | -- | -- | -- | |
| 10/22/2025 10/22/25 | Price Changed | $569,000 | -5.0% | $310 / Sq Ft | |
| 10/12/2025 10/12/25 | For Sale | $599,000 | +64.1% | $326 / Sq Ft | |
| 07/06/2018 07/06/18 | Sold | $365,000 | -2.6% | $199 / Sq Ft | View Prior Sale |
| 05/09/2018 05/09/18 | Pending | -- | -- | -- | |
| 04/27/2018 04/27/18 | For Sale | $374,900 | -- | $204 / Sq Ft |
Purchase History
| Date | Type | Sale Price | Title Company |
|---|---|---|---|
| Not Resolvable | $365,000 | -- | |
| Deed | -- | -- |
Mortgage History
| Date | Status | Loan Amount | Loan Type |
|---|---|---|---|
| Open | $269,637 | FHA |
Source: MLS Property Information Network (MLS PIN)
MLS Number: 73442700
APN: CARV-000030-000000-000010-A000000
- 20 Spring St
- 0 Spring St
- 6 Susan Cir
- 6 Kestrel Way
- 14 Cushman Landing
- 179 Center St
- 135 Plymouth St
- 64 Wenham Rd
- 6 Twin Pines Ln Unit 6
- 25 Dukes Brook Rd
- 11 Brockton Ave
- 7 Green St
- 14 Amy Ln
- 48 Columbia Cir
- 26 Santana Way Unit 26
- 241 Carver Rd Unit 7
- 81 Center St
- 9 Upland Rd
- 0 Palmer Rd Unit 73436672
- 35 Silva St

