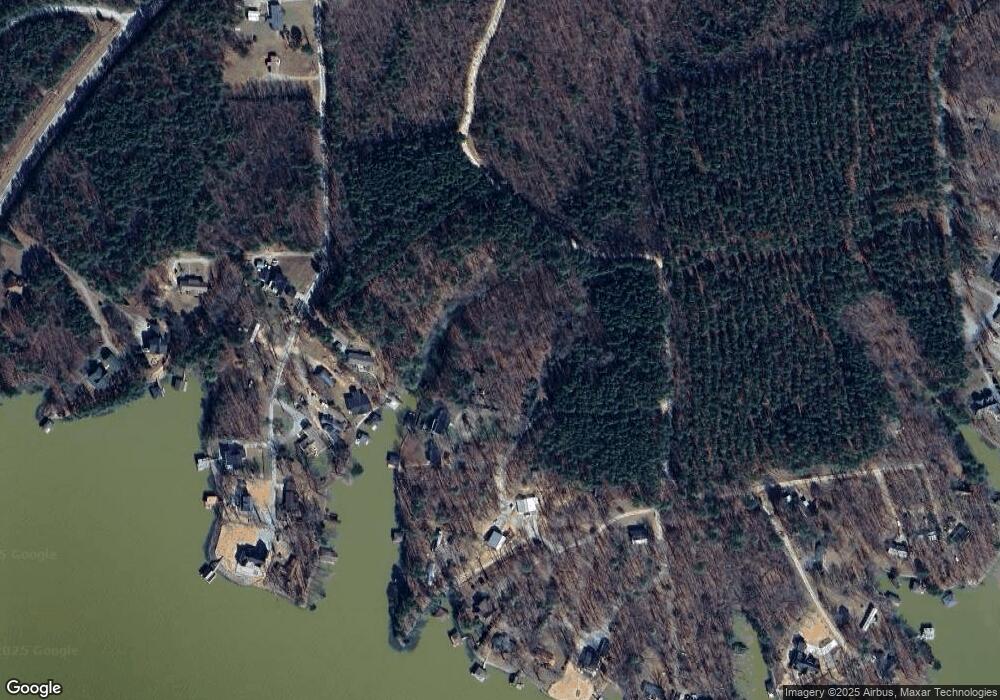122 Hillcrest Ln Littleton, NC 27850
Estimated payment $4,917/month
Highlights
- 110 Feet of Waterfront
- Docks
- Lake On Lot
- Single Slip
- Remodeled in 2026
- Lake View
About This Home
Don't Let This Lake Life Escape You!
Experience the ultimate getaway with this stunning 4-bedroom, 4.5-bath home on beautiful Lake Gaston. Whether you're boating, paddleboarding, or relaxing by a fire on warm summer evenings, this home is made for creating unforgettable memories. If you're looking for an investment opportunity, Lake Gaston is one of the hottest markets for vacation rentals (VRBO/Airbnb). This highly sought-after lake community offers the perfect setting for your dream vacation home or an income-producing rental property. Don't miss your chance to own your piece of the lake life—buy now and be ready to hit the water this spring!
Property Details
Home Type
- Multi-Family
Est. Annual Taxes
- $918
Year Built
- Remodeled in 2026
Lot Details
- 0.69 Acre Lot
- 110 Feet of Waterfront
- Lake Front
- Partially Wooded Lot
- Landscaped with Trees
Home Design
- Home is estimated to be completed on 1/31/25
- Traditional Architecture
- Mixed Use
- Brick or Stone Mason
- Slab Foundation
- Frame Construction
- Shingle Roof
- Board and Batten Siding
- Stone
Interior Spaces
- 2-Story Property
- Open Floorplan
- Crown Molding
- Smooth Ceilings
- High Ceiling
- Ceiling Fan
- Recessed Lighting
- Fireplace Features Blower Fan
- Propane Fireplace
- French Doors
- Entrance Foyer
- Living Room with Fireplace
- Bonus Room
- Game Room
- Screened Porch
- Lake Views
- Laundry Room
Kitchen
- Eat-In Kitchen
- Free-Standing Gas Oven
- Free-Standing Range
- Microwave
- Dishwasher
- Stainless Steel Appliances
- Kitchen Island
- Quartz Countertops
Flooring
- Tile
- Luxury Vinyl Tile
Bedrooms and Bathrooms
- 4 Bedrooms
- Primary Bedroom on Main
- Walk-In Closet
- In-Law or Guest Suite
- Double Vanity
- Separate Shower in Primary Bathroom
- Bathtub with Shower
- Walk-in Shower
Finished Basement
- Heated Basement
- Walk-Out Basement
- Basement Fills Entire Space Under The House
- Interior and Exterior Basement Entry
- French Drain
Outdoor Features
- Outdoor Shower
- Single Slip
- Boat Slip
- Docks
- Dock Permitted
- Cove
- Lake On Lot
- Deck
- Exterior Lighting
- Rain Gutters
Schools
- Vaughan Elementary School
- Warren Middle School
- Warren High School
Utilities
- Central Air
- Heat Pump System
- Well
- Tankless Water Heater
- Septic Tank
- Septic System
Community Details
- No Home Owners Association
- Built by Built Right Homes, LLC
- Lakeside Subdivision
Listing and Financial Details
- Assessor Parcel Number 5
Map
Home Values in the Area
Average Home Value in this Area
Property History
| Date | Event | Price | List to Sale | Price per Sq Ft |
|---|---|---|---|---|
| 10/29/2025 10/29/25 | For Sale | $924,900 | -- | $328 / Sq Ft |
Source: Doorify MLS
MLS Number: 10130365
- 6R Hillcrest Ln
- 0 Whitby Cove Rd
- 0 Rd Unit 132066
- TBD Kings Branch Ct
- 119 Kings Branch Ct
- Lot 84 Twin Oaks Ln
- 000 Twin Oaks Ln
- 0 Old Ferry Rd
- 221 Old Ferry Rd
- Lot 19 Serenity Point
- 125 Serenity Point
- 135 Row Boat Way
- 108 Brentwood Cir
- 103 Transom Ct
- Lot 2 Trader Cir
- 0 Trader Cir
- 101 Transom Ct
- 0 Transom Ct Unit 10118313
- 101 Rowboat Way
- Lot 89 Syds Bluff
- 573 Gaulding Rd
- 494 Main St
- 202 S Main St Unit 1br 1 Bth
- 511 Meadow St
- 881 Powell Dr
- 203 2D N Main St
- 203 2C N Main St
- 416 Sycamore St
- 416 Sycamore St
- 10671 Buggs Island Rd
- 1564 Bowers Rd
- 68 S Grace Way
- 287 Somerset Ln
- 124 Center St
- 1226 Virginia 92
- 7537 Craig Mill Rd
- 803 Bridgers St Unit 801 bridgers st Henderson nc 27536
- 86 Pine Forest Loop

