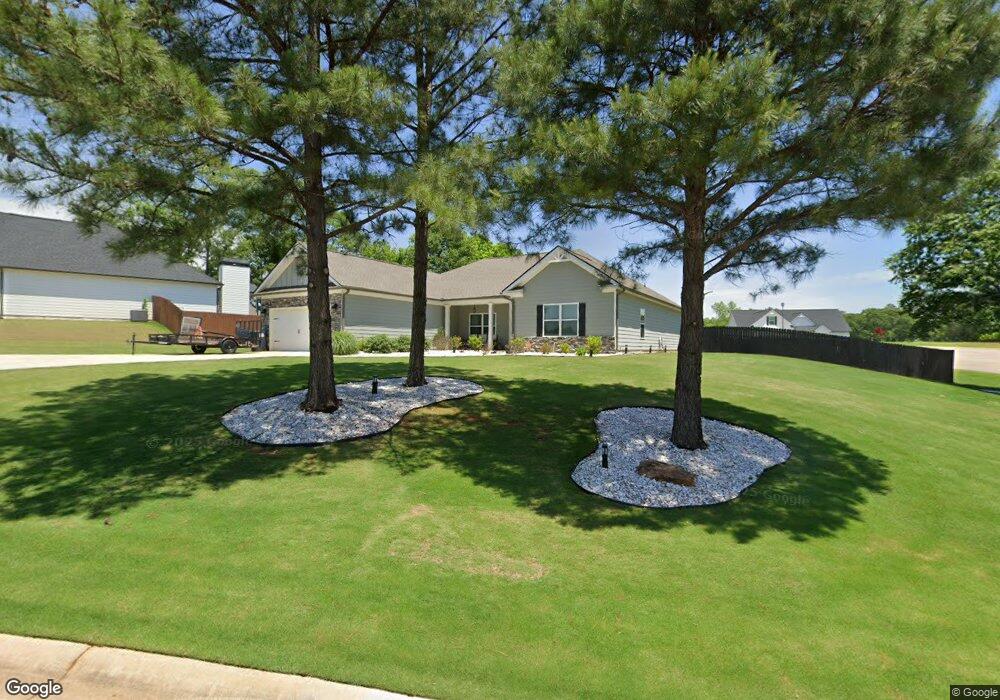122 Holtz Dr Unit LOT 3 CAMBRIDGE Carrollton, GA 30117
Estimated Value: $392,000 - $445,000
4
Beds
3
Baths
2,405
Sq Ft
$174/Sq Ft
Est. Value
About This Home
This home is located at 122 Holtz Dr Unit LOT 3 CAMBRIDGE, Carrollton, GA 30117 and is currently estimated at $418,053, approximately $173 per square foot. 122 Holtz Dr Unit LOT 3 CAMBRIDGE is a home located in Carroll County with nearby schools including Mt. Zion Elementary School, Mt. Zion Middle School, and Mt. Zion High School.
Ownership History
Date
Name
Owned For
Owner Type
Purchase Details
Closed on
Mar 14, 2022
Sold by
Kmc Homes Llc
Bought by
Wallace Glen and Wallace Andres
Current Estimated Value
Home Financials for this Owner
Home Financials are based on the most recent Mortgage that was taken out on this home.
Original Mortgage
$334,157
Outstanding Balance
$310,880
Interest Rate
3.55%
Mortgage Type
FHA
Estimated Equity
$107,173
Purchase Details
Closed on
Jun 24, 2021
Sold by
Bulk Buys Partners Llc
Bought by
Capstone Ventures 2 Llc
Purchase Details
Closed on
Sep 28, 2020
Sold by
Sun Atlanta Investments Llc
Bought by
Bulk Buys Partners Llc
Purchase Details
Closed on
Jun 25, 2010
Sold by
Suntrust Bank
Bought by
Sci Partners I Llc
Purchase Details
Closed on
Sep 4, 2007
Sold by
Not Provided
Bought by
Sci Partners I Llc
Purchase Details
Closed on
Aug 23, 2005
Bought by
Holtz Residential Properties Llc
Create a Home Valuation Report for This Property
The Home Valuation Report is an in-depth analysis detailing your home's value as well as a comparison with similar homes in the area
Home Values in the Area
Average Home Value in this Area
Purchase History
| Date | Buyer | Sale Price | Title Company |
|---|---|---|---|
| Wallace Glen | $364,900 | -- | |
| Capstone Ventures 2 Llc | -- | -- | |
| Bulk Buys Partners Llc | $276,000 | -- | |
| Sci Partners I Llc | $5,000 | -- | |
| Sci Partners I Llc | -- | -- | |
| Holtz Residential Properties Llc | -- | -- |
Source: Public Records
Mortgage History
| Date | Status | Borrower | Loan Amount |
|---|---|---|---|
| Open | Wallace Glen | $334,157 |
Source: Public Records
Tax History Compared to Growth
Tax History
| Year | Tax Paid | Tax Assessment Tax Assessment Total Assessment is a certain percentage of the fair market value that is determined by local assessors to be the total taxable value of land and additions on the property. | Land | Improvement |
|---|---|---|---|---|
| 2024 | $1,079 | $186,920 | $16,000 | $170,920 |
| 2023 | $1,079 | $171,279 | $16,000 | $155,279 |
| 2022 | $2,978 | $117,150 | $16,000 | $101,150 |
| 2021 | $143 | $4,000 | $4,000 | $0 |
| 2020 | $143 | $4,000 | $4,000 | $0 |
| 2019 | $144 | $4,000 | $4,000 | $0 |
| 2018 | $145 | $4,000 | $4,000 | $0 |
| 2017 | $145 | $4,000 | $4,000 | $0 |
| 2016 | $145 | $4,000 | $4,000 | $0 |
| 2015 | $96 | $2,000 | $2,000 | $0 |
| 2014 | $85 | $1,600 | $1,600 | $0 |
Source: Public Records
Map
Nearby Homes
- 1423 Beulah Church Rd
- 132 Pinnacle Way
- 190 Marvin Gray Rd
- 101 Bonnie Lynn Ln
- 2070 Lovvorn Rd
- 442 Plowshare Rd
- 142 Riversong Rd Unit 56
- 181 Riversong Rd Unit 55
- 181 Riversong Rd
- 142 Riversong Rd
- 0 Skinner Rd
- 113 Richmond Dr
- The Joey Plan at Hidden Hills
- The Daniel Plan at Hidden Hills
- 113 Natures Pointe Trail
- 304 Kodiak Rd
- 000 Beulah Church Rd
- 1828 Mount Zion Rd
- 113 Holtz Dr
- 1850 Mount Zion Rd
- 119 Holtz Dr Unit LOT 14 MCGREGOR BASE
- 101 Holtz Dr Unit LOT 20 HOLLY 1
- 101 Holtz Dr Unit LOT 20 DIAZ
- 108 Holtz Dr Unit LOT 1 MCGREGOR
- 107 Holtz Dr
- 1816 Mount Zion Rd
- 116 Holtz Dr Unit LOT 2 SPRINGDALE
- 201 Trinity Chase Unit 18
- 307 Raymone Ct
- 307 Raymone Ct Unit LOT 4 TATE
- 1796 Mount Zion Rd
- 207 Trinity Chase Unit LOT 17 SPRINGDALE
- 1805 Mount Zion Rd
- 322 Raymone Ct Unit LOT 5 RUTLEDGE (2 CA
- 322 Raymone Ct Unit LOT 5 RUTLEDGE
- 206 Trinity Chase Unit LOT 15 MCGREGOR
- 213 Trinity Chase Unit LOT 25 TATE
