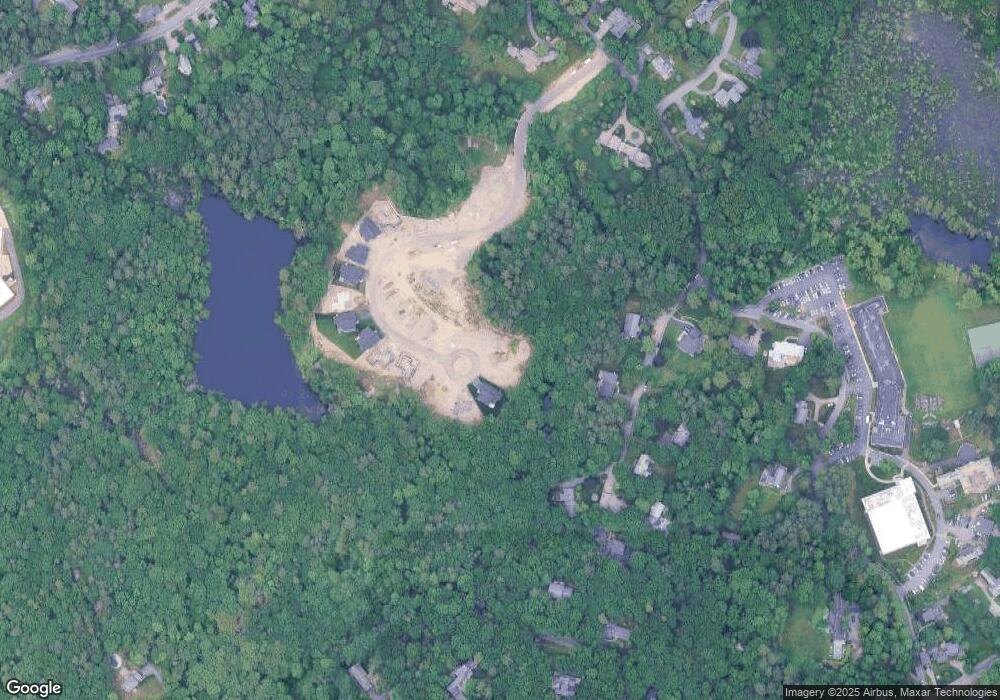122 Horrigan Dr Unit 18 Dedham, MA 02026
Dexter Neighborhood
3
Beds
3
Baths
2,500
Sq Ft
--
Built
About This Home
This home is located at 122 Horrigan Dr Unit 18, Dedham, MA 02026. 122 Horrigan Dr Unit 18 is a home located in Norfolk County with nearby schools including Riverdale Elementary School, Dedham Middle School, and Dedham High School.
Create a Home Valuation Report for This Property
The Home Valuation Report is an in-depth analysis detailing your home's value as well as a comparison with similar homes in the area
Home Values in the Area
Average Home Value in this Area
Tax History Compared to Growth
Map
Nearby Homes
- 112 Horrigan Dr Unit 20
- 106 Horrigan Dr Unit 21
- 107 Horrigan Dr Unit 12
- 66 Horrigan Dr Unit 25
- 86 Horrigan Dr Unit 23
- 80 Horrigan Dr Unit 24
- 57 Horrigan Dr Unit 3
- 87 Horrigan Dr Unit 8
- 37 Horrigan Dr Unit 1
- 1040 High St
- 165 Highland St Unit 165
- 1133 High St
- 1133 High
- 223 Robert Rd
- 167 Court St
- 20 Shuttleworth Place
- 20-35 Shuttleworth Place
- 35 Shuttleworth Place
- 570 Washington St
- 262 Meadowbrook Rd
- 123 Horrigan Dr Unit 16
- 119 Horrigan Dr
- 98 Horrigan Dr Unit 22
- 41 Sawyer Dr
- 101 Horrigan Dr Unit 11
- 58 Sunnyside Ave Continue Solaris
- 21 Sawyer Dr
- 214 Lowder St
- 85 Horrigan Dr
- 79 Horrigan Dr Unit 6
- 77 Horrigan Dr Unit 5
- 55 Sawyer Dr
- 55 Sawyer Drive:precinct 1
- 18 Sawyer Dr
- 44 Sawyer Dr
- 40 Sawyer Dr
- 218 Lowder St
- 67 Sawyer Dr
- 56 Sawyer Dr
- 95 Stoney Lea Rd
