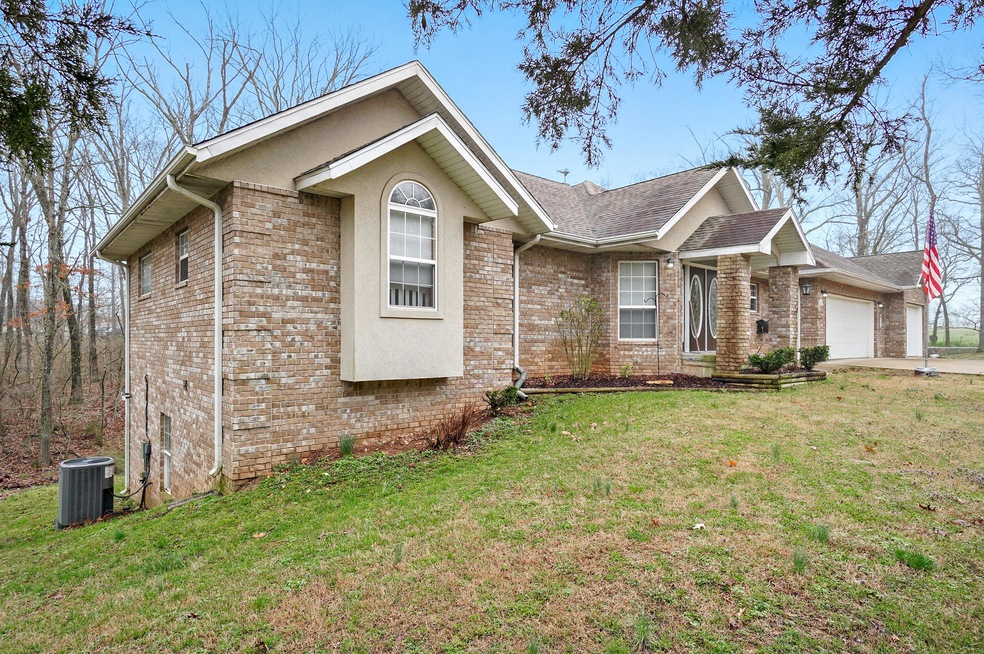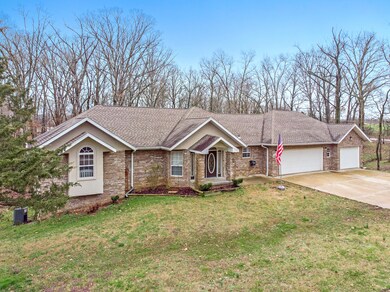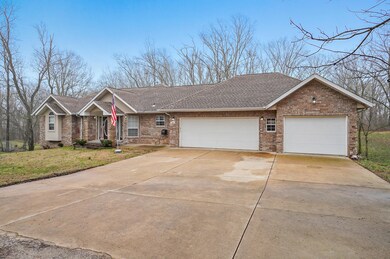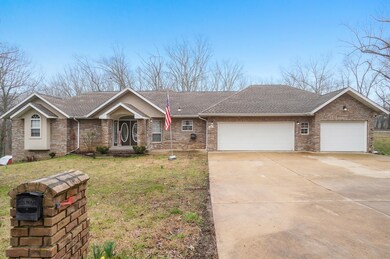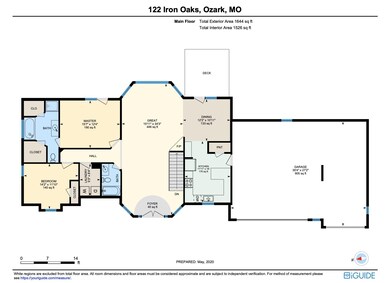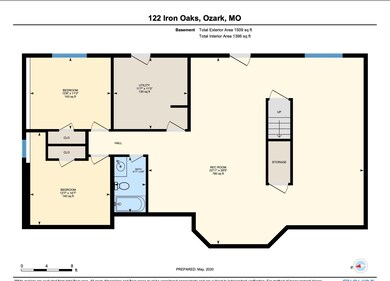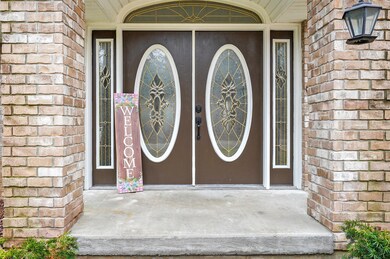
$342,500
- 3 Beds
- 2.5 Baths
- 3,279 Sq Ft
- 2103 S Gristmill Ct
- Ozark, MO
Your Dream Home Awaits Welcome Home! Your 3-bedroom, 2.5-bath sanctuary has all the space you need—and then some. With two roomy living areas, there's space for movie nights, game days, or dance parties (we won't judge). The kitchen is ready for everything from pancake Sundays to holiday feasts.Need room for toys? You've got a 3-car garage—plus an EV charger for your eco-friendly ride.
Kristopher Holmes HomeSmartMoArk
