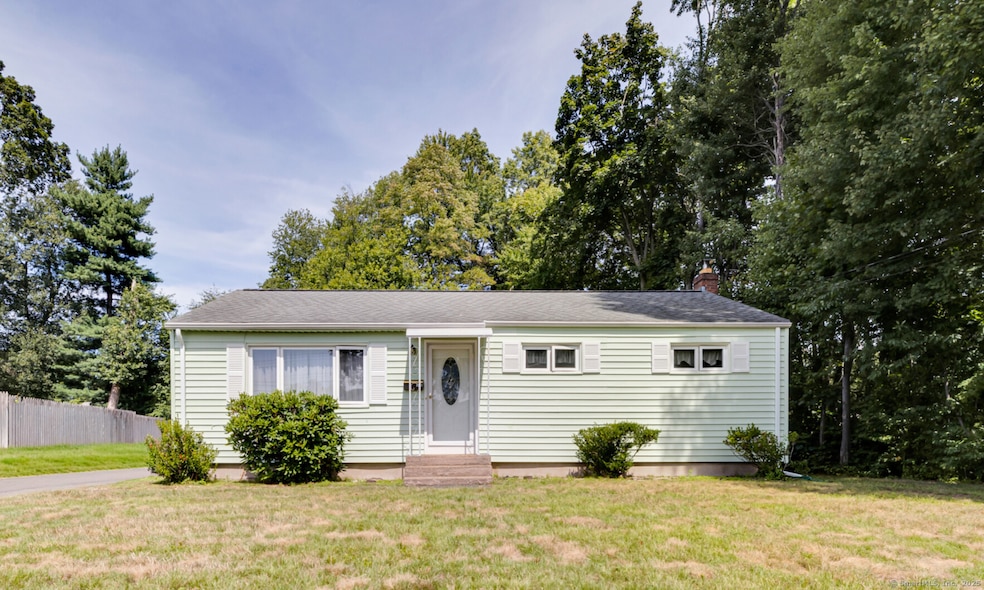
122 Janet Dr East Hartford, CT 06118
Estimated payment $2,056/month
Highlights
- Ranch Style House
- 1 Fireplace
- Central Air
- Attic
- Shed
- Level Lot
About This Home
Welcome home! This well maintained home is located in a desirable neighborhood and is perfect for anyone looking for 1 floor living. Step inside to a sun-filled living room that sets a warm and inviting tone. Although carpeted, the seller does believe there is hardwood underneath. The kitchen is updated and features a large eat-in area and all appliances will remain. From the kitchen you can enter into the sunroom which overlooks the backyard - an ideal spot to relax and enjoy the outdoors while being protected from the elements. There are 3 bedrooms all with hardwood floors as well as an updated full bathroom on the main level. Downstairs, you'll find a large rec room complete with a fireplace and bar area, such a great place to hang out! There's also plenty of space to add a home gym area or an office space. There is also a laundry room/half bath and still room for storage! Outside, a newer shed provides even more storage. Don't miss the opportunity to make this home yours!
Home Details
Home Type
- Single Family
Est. Annual Taxes
- $5,731
Year Built
- Built in 1957
Lot Details
- 0.28 Acre Lot
- Level Lot
- Property is zoned R-2
Home Design
- Ranch Style House
- Concrete Foundation
- Frame Construction
- Asphalt Shingled Roof
- Vinyl Siding
Interior Spaces
- 960 Sq Ft Home
- 1 Fireplace
- Attic or Crawl Hatchway Insulated
Kitchen
- Oven or Range
- Range Hood
- Dishwasher
Bedrooms and Bathrooms
- 3 Bedrooms
Laundry
- Laundry on lower level
- Dryer
- Washer
Partially Finished Basement
- Basement Fills Entire Space Under The House
- Basement Storage
Outdoor Features
- Shed
Schools
- East Hartford Middle School
- East Hartford High School
Utilities
- Central Air
- Heating System Uses Natural Gas
Listing and Financial Details
- Assessor Parcel Number 516176
Map
Home Values in the Area
Average Home Value in this Area
Tax History
| Year | Tax Paid | Tax Assessment Tax Assessment Total Assessment is a certain percentage of the fair market value that is determined by local assessors to be the total taxable value of land and additions on the property. | Land | Improvement |
|---|---|---|---|---|
| 2025 | $5,731 | $124,850 | $44,190 | $80,660 |
| 2024 | $5,493 | $124,850 | $44,190 | $80,660 |
| 2023 | $5,311 | $124,850 | $44,190 | $80,660 |
| 2022 | $5,119 | $124,850 | $44,190 | $80,660 |
| 2021 | $4,619 | $93,600 | $33,480 | $60,120 |
| 2020 | $4,673 | $93,600 | $33,480 | $60,120 |
| 2019 | $4,597 | $93,600 | $33,480 | $60,120 |
| 2018 | $4,461 | $93,600 | $33,480 | $60,120 |
| 2017 | $4,404 | $93,600 | $33,480 | $60,120 |
| 2016 | $4,398 | $95,900 | $33,480 | $62,420 |
| 2015 | $4,398 | $95,900 | $33,480 | $62,420 |
| 2014 | $4,271 | $94,070 | $33,480 | $60,590 |
Property History
| Date | Event | Price | Change | Sq Ft Price |
|---|---|---|---|---|
| 08/30/2025 08/30/25 | For Sale | $290,000 | -- | $302 / Sq Ft |
Purchase History
| Date | Type | Sale Price | Title Company |
|---|---|---|---|
| Deed | $139,000 | -- |
Mortgage History
| Date | Status | Loan Amount | Loan Type |
|---|---|---|---|
| Open | $25,000 | No Value Available | |
| Open | $63,000 | No Value Available | |
| Closed | $65,000 | No Value Available | |
| Closed | $70,000 | No Value Available |
Similar Homes in East Hartford, CT
Source: SmartMLS
MLS Number: 24122881
APN: EHAR-000055-000000-000195
- 0 Deborah Dr Unit 117 24077631
- 0 Deborah Dr Unit 115
- 49 Deborah Dr Unit 123
- 23 Butternut Dr
- 677 Forbes St
- 94 Lydall Rd
- 76 Hartz Ln
- 826 Brewer St
- 218 Wakefield Cir Unit 218
- 186 Wakefield Cir Unit 186
- 42 Godar Terrace
- 1437 Silver Ln
- 118 Burnbrook Rd
- 381 Oak St
- 42 Shady Ln
- 1060 Forbes St
- 366 Hills St
- 18 Romar Dr
- 20 Ferncrest Dr
- 71 Higbie Dr Unit 73
- 37 Cumberland Dr Unit 37 Cumberland Drive
- 37 Cumberland Dr
- 181 Nutmeg Ln
- 51 Forbes St
- 191 Spencer St
- 140 Spencer St
- 60 Church St Unit 22
- 905 Burnside Ave
- 12 Francis St Unit 14
- 645 Burnside Ave Unit 1C
- 139 Crescent Dr
- 175 Downey Dr
- 1210 Middle Turnpike W Unit c2
- 1267-1299 Burnside Ave
- 1196 Middle Turnpike W Unit C-1
- 484 Tolland St
- 484 Tolland St
- 772 Goodwin St
- 21 Oakwood St Unit 23
- 41 Glenn Rd Unit B1






