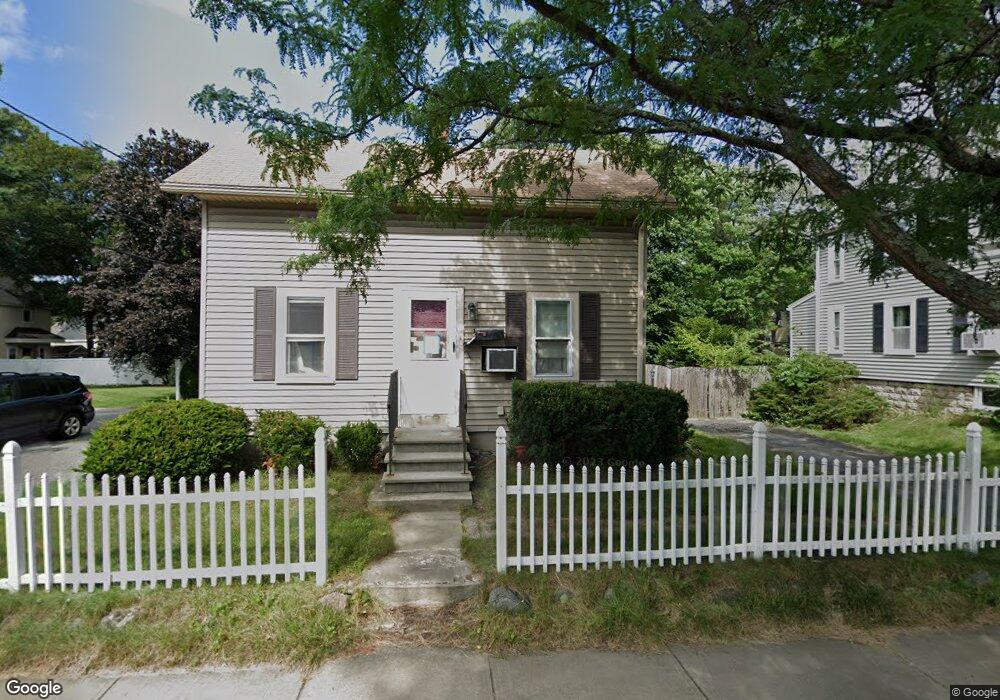122 John St Reading, MA 01867
Estimated Value: $501,000 - $667,000
4
Beds
1
Bath
846
Sq Ft
$646/Sq Ft
Est. Value
About This Home
This home is located at 122 John St, Reading, MA 01867 and is currently estimated at $546,750, approximately $646 per square foot. 122 John St is a home located in Middlesex County with nearby schools including J. Warren Killam Elementary School, Walter S. Parker Middle School, and Reading Memorial High School.
Ownership History
Date
Name
Owned For
Owner Type
Purchase Details
Closed on
Apr 7, 2025
Sold by
Boissoneau Carole P and Llacg Community Inv Fund
Bought by
Flagstone Rlty Group Inc
Current Estimated Value
Create a Home Valuation Report for This Property
The Home Valuation Report is an in-depth analysis detailing your home's value as well as a comparison with similar homes in the area
Home Values in the Area
Average Home Value in this Area
Purchase History
| Date | Buyer | Sale Price | Title Company |
|---|---|---|---|
| Flagstone Rlty Group Inc | $480,000 | None Available | |
| Flagstone Rlty Group Inc | $480,000 | None Available |
Source: Public Records
Tax History Compared to Growth
Tax History
| Year | Tax Paid | Tax Assessment Tax Assessment Total Assessment is a certain percentage of the fair market value that is determined by local assessors to be the total taxable value of land and additions on the property. | Land | Improvement |
|---|---|---|---|---|
| 2025 | $6,746 | $592,300 | $399,500 | $192,800 |
| 2024 | $6,528 | $557,000 | $375,700 | $181,300 |
| 2023 | $6,401 | $508,400 | $342,900 | $165,500 |
| 2022 | $5,895 | $442,200 | $298,200 | $144,000 |
| 2021 | $4,248 | $415,500 | $273,200 | $142,300 |
| 2020 | $4,128 | $395,500 | $260,000 | $135,500 |
| 2019 | $5,366 | $377,100 | $247,900 | $129,200 |
| 2018 | $4,107 | $352,200 | $231,500 | $120,700 |
| 2017 | $4,143 | $335,200 | $220,300 | $114,900 |
| 2016 | $4,452 | $307,000 | $208,200 | $98,800 |
| 2015 | $4,298 | $292,400 | $198,300 | $94,100 |
| 2014 | $4,104 | $278,400 | $188,800 | $89,600 |
Source: Public Records
Map
Nearby Homes
- 48 Village St Unit 1001
- 35 Park Ave
- 347 Ash St
- 41 Winter St
- 50 Quannapowitt Pkwy
- 141 Belmont St
- 856 Main St
- 129 High St
- 2 Summit Dr Unit 18
- 44 Grandview Rd
- 25 Woodward Ave
- 40 Friend St
- 257 High St
- 17 Wakefield St
- 270 Lowell St
- 313 South St
- 62 Abigail Way Unit 3004
- 95 Prospect St
- 98 John Carver Rd
- 36 Abigail Way Unit 3003
