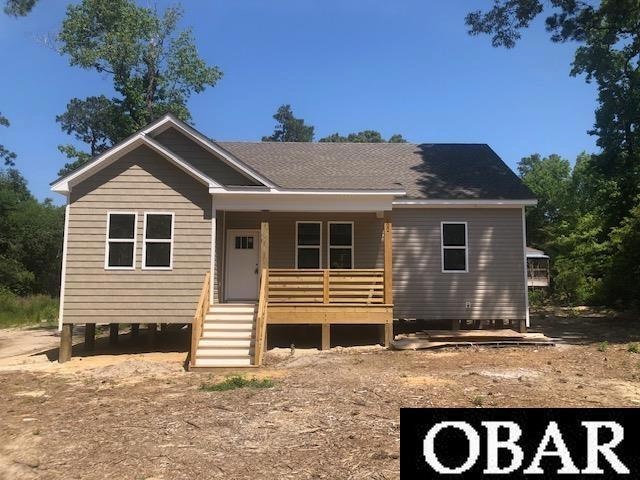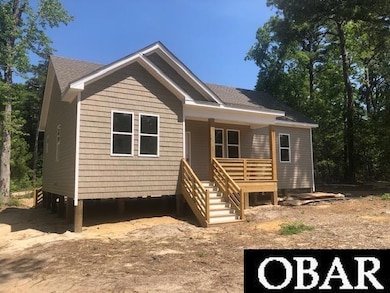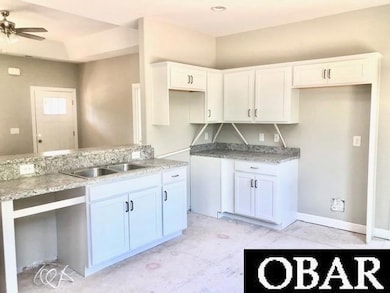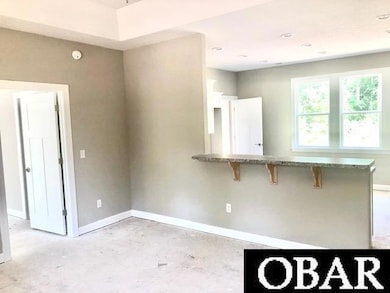
122 Lee St Unit Lot 25 & 26 Jarvisburg, NC 27947
Southern Currituck NeighborhoodEstimated payment $2,019/month
Total Views
2,085
3
Beds
2
Baths
1,200
Sq Ft
$258
Price per Sq Ft
Highlights
- Ranch Style House
- Level Lot
- Carpet
- Cathedral Ceiling
About This Home
BEAUTIFUL NEW CONSTRUCTION to be completed by the end of June 2025. Open floor plan with cathedral ceiling in the great room. 9' ceilings in the rest of the home. Large master suite with walk-in closet. LVP and carpet flooring. Rear deck and covered front porch. No Flood Zone. Home features 3 bedrooms and 2 full baths. Nice size back yard. Minutes to schools and OBX. Private beach access. Home is located in quiet and peaceful community.
Home Details
Home Type
- Single Family
Year Built
- Built in 2025
Lot Details
- 9,146 Sq Ft Lot
- Lot Dimensions are 99.87'x99.97'x99.67'x99.7
- Property fronts a private road
- Level Lot
Parking
- Off-Street Parking
Home Design
- Ranch Style House
- Frame Construction
- Vinyl Siding
Interior Spaces
- 1,200 Sq Ft Home
- Cathedral Ceiling
- Carpet
Kitchen
- Oven or Range
- Ice Maker
- Dishwasher
Bedrooms and Bathrooms
- 3 Bedrooms
- 2 Full Bathrooms
Utilities
- Heat Pump System
- Well
- Septic Tank
Community Details
- Built by MEG Investments and Ben Parker
- Albemarle Sound Beach Subdivision
Listing and Financial Details
- Tax Block 27
Map
Create a Home Valuation Report for This Property
The Home Valuation Report is an in-depth analysis detailing your home's value as well as a comparison with similar homes in the area
Home Values in the Area
Average Home Value in this Area
Property History
| Date | Event | Price | Change | Sq Ft Price |
|---|---|---|---|---|
| 07/03/2025 07/03/25 | Pending | -- | -- | -- |
| 06/17/2025 06/17/25 | For Sale | $309,500 | -- | $258 / Sq Ft |
Source: Outer Banks Association of REALTORS®
Similar Home in Jarvisburg, NC
Source: Outer Banks Association of REALTORS®
MLS Number: 129647
Nearby Homes
- 122 Lee St
- 1.1+AC Lee St
- 0 Lee Unit 100512023
- 112 Michael St
- 0 Colonial Beach Rd Unit Lot 25 129535
- 211 Colonial Beach Rd
- 104 Jarvis Landing Dr Unit 5
- 104 Jarvis Landing Dr Unit 6
- 108 Jarvis Landing Dr Unit 10
- 108 B Jarvis Landing Dr Unit 10
- 115 Jarvis Landing Dr Unit 35
- 117 Jarvis Landing Dr Unit 33
- 119 Jarvis Landing Dr Unit 31
- 121 Jarvis Landing Dr Unit 29
- 121 Jarvis Landing Dr Unit 30
- 201 Case Landing Rd
- 7267 Caratoke Hwy
- 7458 Caratoke Hwy
- 0 Riverlane Rd
- 110 Shore Dr



