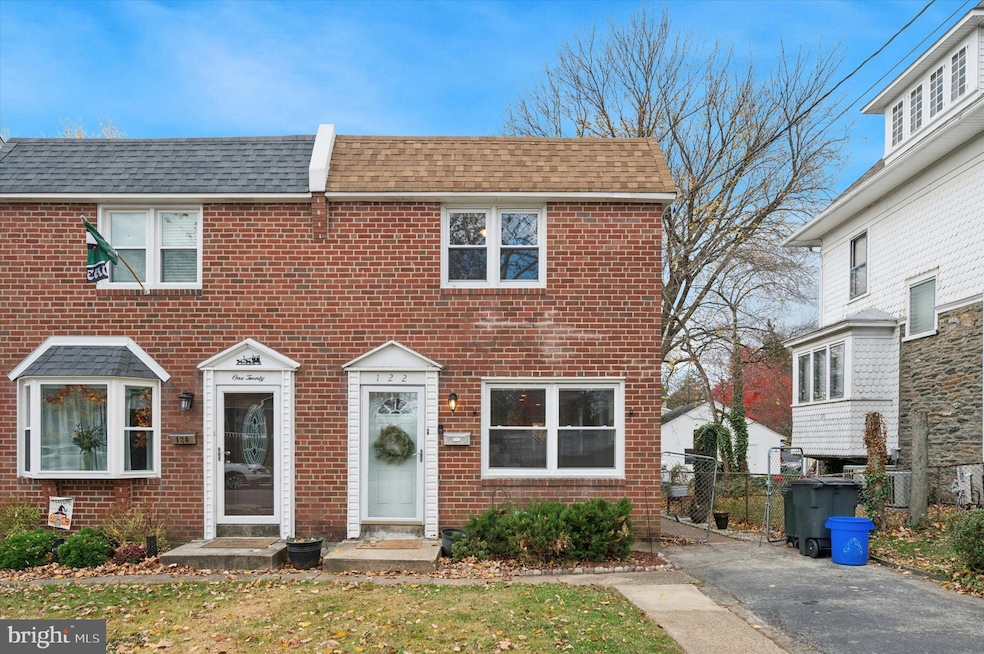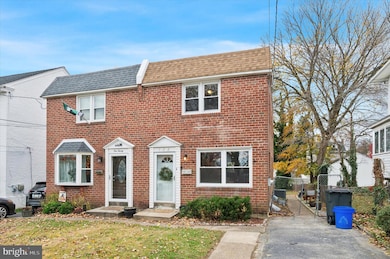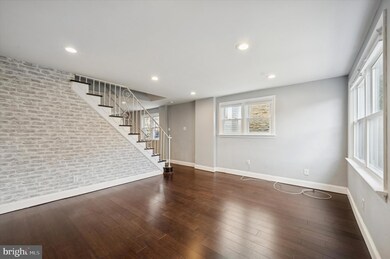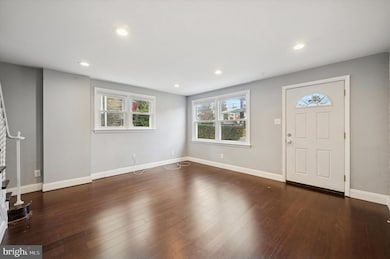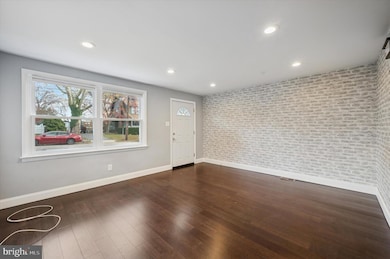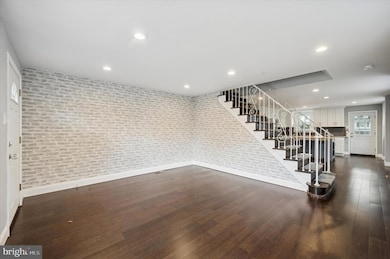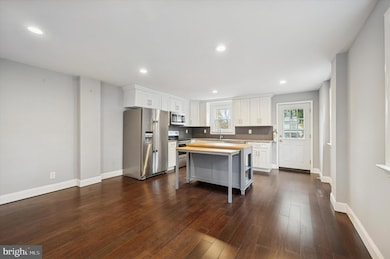122 Leon Ave Norwood, PA 19074
Estimated payment $2,104/month
Highlights
- Popular Property
- Open Floorplan
- No HOA
- Eat-In Gourmet Kitchen
- Wood Flooring
- Living Room
About This Home
Here’s an updated version with your additions: --- Welcome to this beautifully renovated twin home in the heart of Norwood! Completely updated in 2019—including a **new roof**—this home blends modern comfort with timeless charm. Step inside to find stylish laminate flooring and a bright **open-concept kitchen** featuring **granite countertops**, updated cabinetry, and plenty of workspace—ideal for cooking, entertaining, and everyday living. Offering **3 spacious bedrooms** and **1.5 updated bathrooms**, this home provides comfort and functionality for any lifestyle. The **finished basement** adds valuable bonus living space and includes a convenient washer and dryer. Outside, enjoy a **large backyard** complete with a storage shed—perfect for summer BBQs, gatherings, and outdoor fun. With its open layout and generous outdoor space, this home is truly **great for hosting**. Located in a fantastic area close to restaurants, shopping, parks, and with an easy commute to the city, this move-in-ready home has it all. Don’t miss your chance to make it yours! Home is easy to show, schedule your tour today!!!!
Listing Agent
(484) 275-0008 brian.crow@foxroach.com BHHS Fox&Roach-Newtown Square Listed on: 11/19/2025

Townhouse Details
Home Type
- Townhome
Est. Annual Taxes
- $6,273
Year Built
- Built in 1966 | Remodeled in 2019
Lot Details
- 3,485 Sq Ft Lot
- Lot Dimensions are 25.00 x 150.00
- Chain Link Fence
- Property is in excellent condition
Home Design
- Semi-Detached or Twin Home
- AirLite
- Brick Exterior Construction
- Brick Foundation
- Shingle Roof
- Asphalt Roof
Interior Spaces
- 1,216 Sq Ft Home
- Property has 2 Levels
- Open Floorplan
- Recessed Lighting
- Six Panel Doors
- Family Room
- Living Room
- Dining Room
- Finished Basement
- Basement Fills Entire Space Under The House
- Flood Lights
- Washer and Dryer Hookup
Kitchen
- Eat-In Gourmet Kitchen
- Built-In Microwave
Flooring
- Wood
- Carpet
- Ceramic Tile
Bedrooms and Bathrooms
- 3 Bedrooms
Parking
- 2 Parking Spaces
- 2 Driveway Spaces
Schools
- Interboro Senior High School
Utilities
- Central Air
- Cooling System Utilizes Natural Gas
- Hot Water Heating System
- 100 Amp Service
- Natural Gas Water Heater
- Municipal Trash
Additional Features
- More Than Two Accessible Exits
- Energy-Efficient Appliances
Listing and Financial Details
- Tax Lot 142-000
- Assessor Parcel Number 31-00-00660-02
Community Details
Pet Policy
- Pets Allowed
Additional Features
- No Home Owners Association
- Storm Doors
Map
Home Values in the Area
Average Home Value in this Area
Tax History
| Year | Tax Paid | Tax Assessment Tax Assessment Total Assessment is a certain percentage of the fair market value that is determined by local assessors to be the total taxable value of land and additions on the property. | Land | Improvement |
|---|---|---|---|---|
| 2025 | $5,991 | $163,740 | $41,070 | $122,670 |
| 2024 | $5,991 | $163,740 | $41,070 | $122,670 |
| 2023 | $5,822 | $163,740 | $41,070 | $122,670 |
| 2022 | $5,727 | $163,740 | $41,070 | $122,670 |
| 2021 | $8,131 | $163,740 | $41,070 | $122,670 |
| 2020 | $5,255 | $93,770 | $29,820 | $63,950 |
| 2019 | $5,154 | $93,770 | $29,820 | $63,950 |
| 2018 | $5,067 | $93,770 | $0 | $0 |
| 2017 | $4,859 | $93,770 | $0 | $0 |
| 2016 | $515 | $93,770 | $0 | $0 |
| 2015 | $515 | $93,770 | $0 | $0 |
| 2014 | $515 | $93,770 | $0 | $0 |
Property History
| Date | Event | Price | List to Sale | Price per Sq Ft | Prior Sale |
|---|---|---|---|---|---|
| 11/19/2025 11/19/25 | For Sale | $300,000 | 0.0% | $247 / Sq Ft | |
| 11/17/2025 11/17/25 | Price Changed | $300,000 | +57.9% | $247 / Sq Ft | |
| 05/15/2020 05/15/20 | Sold | $190,000 | -5.0% | $86 / Sq Ft | View Prior Sale |
| 03/06/2020 03/06/20 | For Sale | $199,950 | -- | $90 / Sq Ft |
Purchase History
| Date | Type | Sale Price | Title Company |
|---|---|---|---|
| Deed | $190,000 | None Available | |
| Deed | $65,000 | Platinum Abstract Co Llc | |
| Interfamily Deed Transfer | -- | None Available | |
| Interfamily Deed Transfer | -- | None Available | |
| Interfamily Deed Transfer | -- | -- | |
| Deed | $90,000 | -- |
Mortgage History
| Date | Status | Loan Amount | Loan Type |
|---|---|---|---|
| Open | $171,000 | New Conventional | |
| Previous Owner | $89,610 | FHA |
Source: Bright MLS
MLS Number: PADE2104048
APN: 31-00-00660-02
- 105 Garfield Ave
- 103 Willows Ave Unit 90
- 5 Sparks Cir
- 27 Garfield Ave
- 303 Urban Ave
- 311 Urban Ave
- 409 Urban Ave
- 118 Printz Ave
- 18 W Grays Ave
- 323 S Chester Pike
- 100 E Glenolden Ave Unit B6
- 100 E Glenolden Ave Unit R9
- 100 E Glenolden Ave Unit E12
- 201 E Cleveland Ave
- 552 9th Ave
- 211 Cedar Ave
- 564 9th Ave
- 219 Cedar Ave
- 464 Andrews Ave
- 629 10th Ave
- 400 S Chester Pike
- 100 E Glenolden Ave Unit R18
- 100 E Glenolden Ave Unit B14
- 100 E Glenolden Ave
- 11 Huron Ave Unit 9
- 199-223 S Macdade Blvd
- 328 Hutchinson Terrace Unit A (FIRST FLOOR)
- 200 Karen Cir
- 1301 Lincoln Ave
- 1200 Lincoln Ave
- 1910 Parker Ave Unit FIRST FLOOR REAR
- 1910 Parker Ave Unit 1F
- 819 11th Ave Unit B
- 819 11th Ave Unit A
- 777 Bennington Rd
- 505 Kedron Ave Unit A
- 300 Rutledge Ave Unit 11
- 937 Chester Pike
- 211 Lazaretto Rd
- 1051 Oakwood Dr
