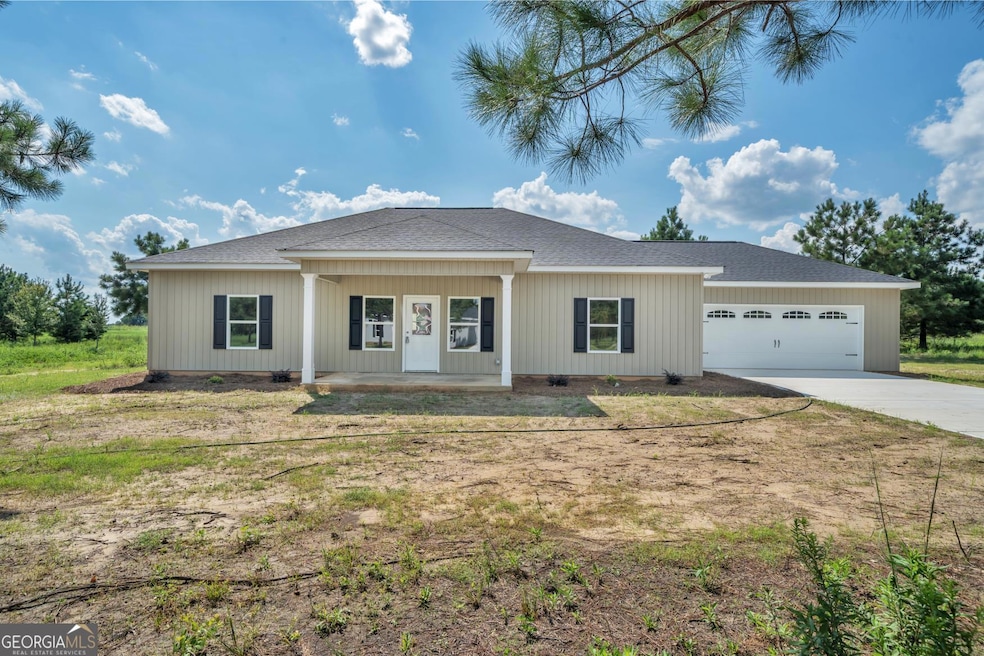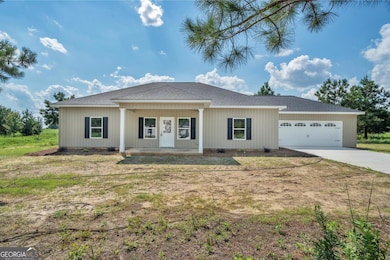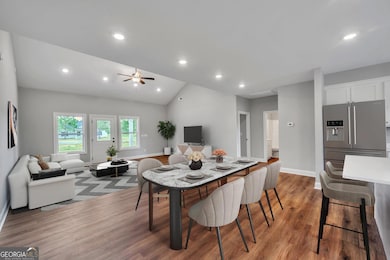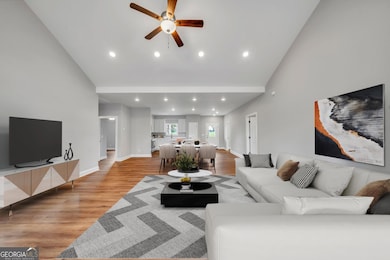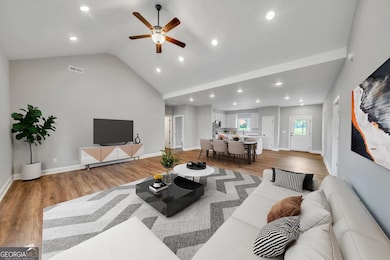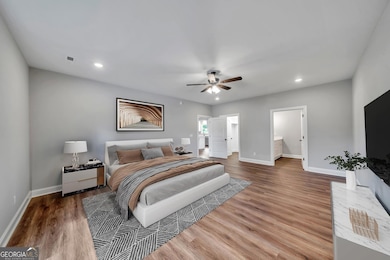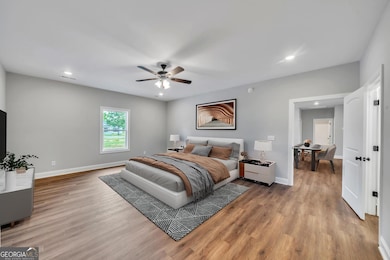122 Lord Hatcher Dr Dexter, GA 31019
Estimated payment $1,747/month
Highlights
- New Construction
- Vaulted Ceiling
- No HOA
- Northwest Laurens Elementary School Rated 9+
- Ranch Style House
- Stainless Steel Appliances
About This Home
BRAND NEW CONSTRUCTION HOME, IN BRAND NEW NEIGHBORHOOD!! Be among the first new residents to live in your new home and subdivision in Dexter. Open, Split floor plan. Kitchen with white quartz countertops, center island, and stainless-steel appliances. Living Room with vaulted ceiling. LVP flooring throughout home. Spacious Primary Bedroom with walk-in closet, and en-suite bathroom with double sinks and quartz countertops. Covered front and back porches. Attached two car garage. Spacious 1.01 Acre lot in the county. Peaceful living! Around a 15-minute drive to Dublin, 10-minute drive to I-16 Interstate Access, 23-minute drive to Eastman and 25-minute drive to Bleckley County. Covenants apply, but there are no HOA dues. PLEASE BEWARE OF SCAMMERS! THIS HOME IS NOT FOR RENT!
Listing Agent
Premier Properties of Dublin, LLC License #340720 Listed on: 09/08/2025
Home Details
Home Type
- Single Family
Year Built
- Built in 2025 | New Construction
Lot Details
- 1 Acre Lot
- Level Lot
Parking
- Garage
Home Design
- Ranch Style House
- Composition Roof
- Vinyl Siding
Interior Spaces
- 1,800 Sq Ft Home
- Vaulted Ceiling
Kitchen
- Oven or Range
- Microwave
- Dishwasher
- Stainless Steel Appliances
Bedrooms and Bathrooms
- 3 Main Level Bedrooms
- 2 Full Bathrooms
Laundry
- Laundry in Mud Room
- Laundry Room
Schools
- Southwest Laurens Elementary School
- West Laurens Middle School
- West Laurens High School
Utilities
- Cooling Available
- Heating Available
- Well
- Electric Water Heater
- Septic Tank
- High Speed Internet
- Phone Available
Community Details
- No Home Owners Association
- Daniel's Estate Phase 2 Subdivision
Map
Home Values in the Area
Average Home Value in this Area
Property History
| Date | Event | Price | List to Sale | Price per Sq Ft |
|---|---|---|---|---|
| 10/16/2025 10/16/25 | Price Changed | $279,000 | -3.1% | $155 / Sq Ft |
| 09/08/2025 09/08/25 | For Sale | $288,000 | -- | $160 / Sq Ft |
Source: Georgia MLS
MLS Number: 10600089
- 120 Lord Hatcher Dr
- 127 Lord Hatcher Dr
- 106 Line St
- 509 Lakeview Dr
- 1017 Daniel Estates Dr
- 312 Mullis St
- 604 Shy St
- 00 Dublin Eastman Rd
- 138 Whipporwill Way
- 2160 Wall Rd
- 0 Dublin Eastman Rd Unit 10582063
- 2115 Dublin Eastman Rd
- 0 Mark Wood Rd Unit LOT 8 10586662
- 0 Mark Wood Rd Unit LOT 10 10586658
- 0 Mark Wood Rd Unit 10553281
- 0 Springhaven Rd Unit LOT 19 10589733
- 0 Springhaven Rd Unit LOT 18 10589731
- 1251 Mark Wood Rd
- 1268 Mark Wood Rd
- 2470 Kitchen Rd
- 1284 Payne Rd
- 1046 Field St
- 2471 U S 441
- 1266 1st St
- 1013 Walke Dairy Rd
- 315 1013 Walke Dairy Riad
- 650 Fairfield Dr
- 215 Brookwood Dr
- 310 Roberts St
- 1610 Woodrow Ave
- 1806 Knox St
- 1609 Woodrow Ave
- 1512a Turner Ct
- 1508 Turner Ct
- 309 Beachwood Dr
- 1015 Martin Luther King jr Dr
- 608 Windcrest Dr
- 75 Woodlawn Dr
- 100 Fox Den Ct
- 706 Highland Ave
