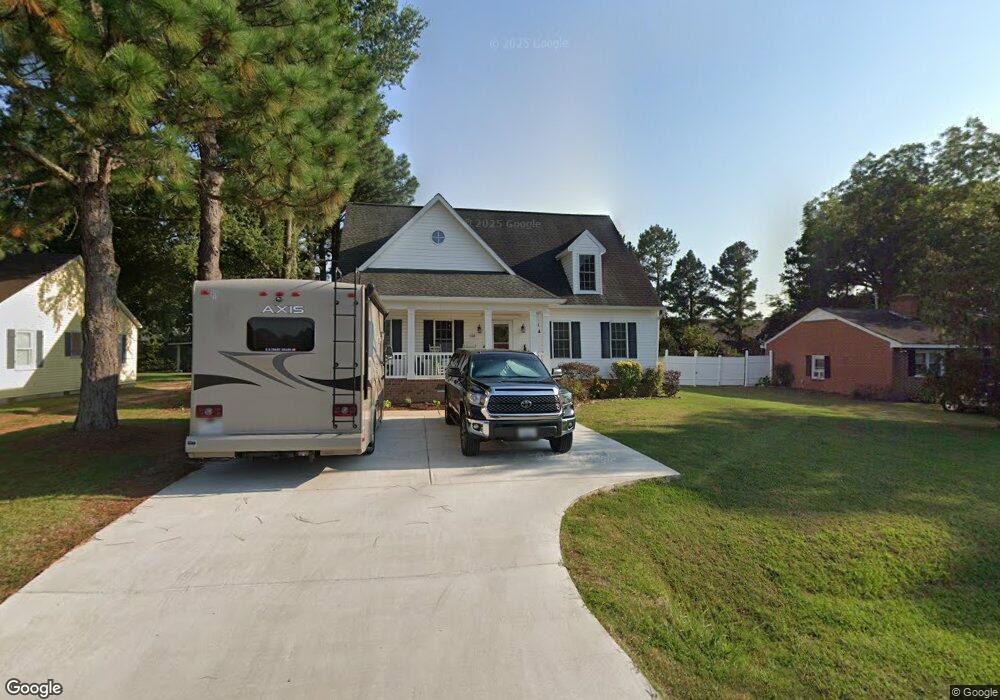122 Lumar Rd Smithfield, VA 23430
Estimated Value: $422,168 - $444,000
4
Beds
3
Baths
2,083
Sq Ft
$207/Sq Ft
Est. Value
About This Home
This home is located at 122 Lumar Rd, Smithfield, VA 23430 and is currently estimated at $430,792, approximately $206 per square foot. 122 Lumar Rd is a home located in Isle of Wight County with nearby schools including Hardy Elementary School, Smithfield Middle School, and Smithfield High School.
Ownership History
Date
Name
Owned For
Owner Type
Purchase Details
Closed on
Dec 13, 2024
Sold by
Ivashenko Emily A and Ivashenko Sergey S
Bought by
Dowell Matthew Aaron and Lacson Marichris Sharmaine
Current Estimated Value
Home Financials for this Owner
Home Financials are based on the most recent Mortgage that was taken out on this home.
Original Mortgage
$404,456
Outstanding Balance
$400,493
Interest Rate
6.72%
Mortgage Type
FHA
Estimated Equity
$30,299
Purchase Details
Closed on
Aug 18, 2022
Sold by
Thrift Bryan D and Thrift Casey L
Bought by
Ivashenko Emily A and Ivashenko Sergey S
Home Financials for this Owner
Home Financials are based on the most recent Mortgage that was taken out on this home.
Original Mortgage
$287,920
Interest Rate
5.3%
Mortgage Type
New Conventional
Purchase Details
Closed on
Feb 19, 2010
Sold by
Waldmiller Donna
Purchase Details
Closed on
May 1, 2008
Purchase Details
Closed on
Jun 29, 2004
Create a Home Valuation Report for This Property
The Home Valuation Report is an in-depth analysis detailing your home's value as well as a comparison with similar homes in the area
Home Values in the Area
Average Home Value in this Area
Purchase History
| Date | Buyer | Sale Price | Title Company |
|---|---|---|---|
| Dowell Matthew Aaron | $434,800 | Fidelity National Title | |
| Dowell Matthew Aaron | $434,800 | Fidelity National Title | |
| Ivashenko Emily A | $359,900 | New Title Company Name | |
| -- | $256,000 | -- | |
| -- | $62,000 | -- | |
| -- | $1,300,000 | -- |
Source: Public Records
Mortgage History
| Date | Status | Borrower | Loan Amount |
|---|---|---|---|
| Open | Dowell Matthew Aaron | $404,456 | |
| Closed | Dowell Matthew Aaron | $404,456 | |
| Previous Owner | Ivashenko Emily A | $287,920 |
Source: Public Records
Tax History Compared to Growth
Tax History
| Year | Tax Paid | Tax Assessment Tax Assessment Total Assessment is a certain percentage of the fair market value that is determined by local assessors to be the total taxable value of land and additions on the property. | Land | Improvement |
|---|---|---|---|---|
| 2025 | $2,769 | $357,300 | $45,000 | $312,300 |
| 2024 | $2,608 | $357,300 | $45,000 | $312,300 |
| 2023 | $2,591 | $357,300 | $45,000 | $312,300 |
| 2022 | $2,335 | $268,300 | $45,000 | $223,300 |
| 2021 | $2,335 | $268,300 | $45,000 | $223,300 |
| 2020 | $2,335 | $268,300 | $45,000 | $223,300 |
| 2019 | $2,335 | $268,300 | $45,000 | $223,300 |
| 2018 | $2,254 | $258,800 | $45,000 | $213,800 |
| 2016 | $2,272 | $258,800 | $45,000 | $213,800 |
| 2015 | $2,290 | $258,800 | $45,000 | $213,800 |
| 2014 | $2,290 | $260,900 | $45,000 | $215,900 |
| 2013 | -- | $260,900 | $45,000 | $215,900 |
Source: Public Records
Map
Nearby Homes
- 200 Durham St
- 105 Cathedral St
- Newport - Villa Home, Church Square Plan at Church Square
- Augusta - Villa Home, Church Square Plan at Church Square
- Newport w/ Loft - Villa Home, Church Square Plan at Church Square
- Augusta w/ Loft Level - Villa Home, Church Square Plan at Church Square
- Windsor - Villa Home, Church Square Plan at Church Square
- 222 Richmond Ave Unit 20-1
- 222 Richmond Ave
- 104 Cathedral St
- 104 Cathedral St Unit 39-1
- 224 Saint Paul's Ave Unit 32-3
- 224 St Pauls Ave
- 800 S Church St
- 200 Oxford Ave Unit 46-2
- 102 Jordan Dr
- 202 Oxford Ave Unit 46-1
- 206 Oxford Ave
- 206 Oxford Ave Unit 47-2
- 210 Oxford Ave Unit 47-1
