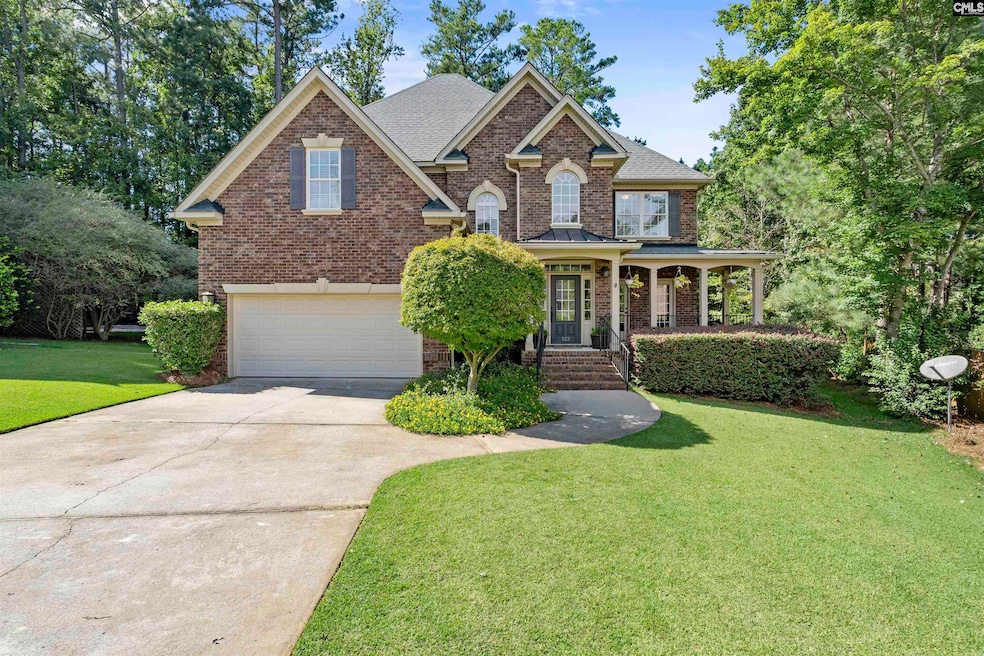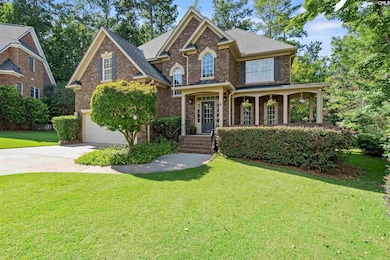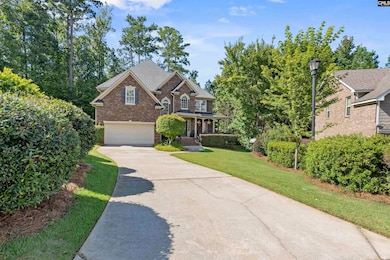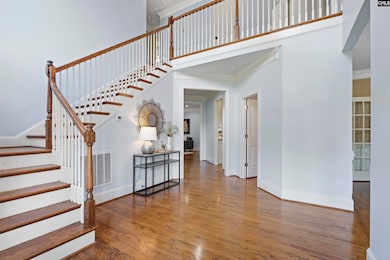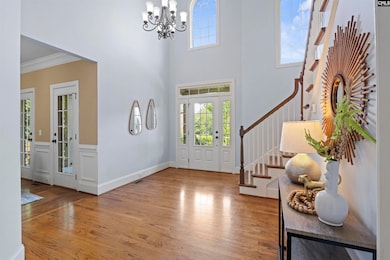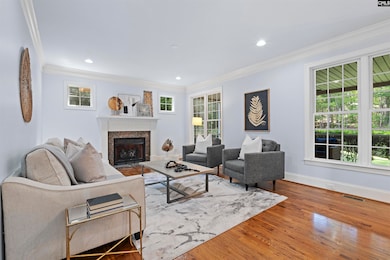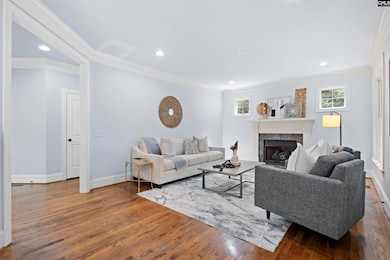122 Lupine Ct Lexington, SC 29072
Estimated payment $3,114/month
Highlights
- Private Pool
- Deck
- Wood Flooring
- Midway Elementary School Rated A
- Traditional Architecture
- Whirlpool Bathtub
About This Home
New Roof!! Welcome to Hope Springs! This beautifully designed custom 2-story home offers 2,790 square feet of comfortable living space with 4 bedrooms, 3.5 baths, and a 2-car garage- all within the highly sought-after River Bluff High School zone. Hardwood floors greet you in entry and carry through a formal dining room, keeping room, warm and inviting kitchen, and spacious great room. The eat-in kitchen features custom cabinetry, granite countertops, a tile backsplash and an island. Upstairs, all four bedrooms are thoughtfully situated to maximize privacy. The spacious primary suite is a true retreat with a double vanity, relaxing oversized tub, and separate shower. Two other generously sized bedrooms share a jack and jill bath, and the fourth bedroom has its own ensuite full bath. Step outside to your large screen porch overlooking a private backyard, perfect for cookouts, gardening, or unwinding at the end of the day. Enjoy the community pool and convenient location, just minutes from Lexington’s shopping, dining, and Lake Murray recreation. It's ready for you! Disclaimer: CMLS has not reviewed and, therefore, does not endorse vendors who may appear in listings.
Home Details
Home Type
- Single Family
Est. Annual Taxes
- $1,920
Year Built
- Built in 2008
Lot Details
- 9,583 Sq Ft Lot
- Property has an invisible fence for dogs
HOA Fees
- $50 Monthly HOA Fees
Parking
- 2 Car Garage
- Garage Door Opener
Home Design
- Traditional Architecture
- Four Sided Brick Exterior Elevation
Interior Spaces
- 2,790 Sq Ft Home
- 2-Story Property
- Crown Molding
- Coffered Ceiling
- Ceiling Fan
- Living Room with Fireplace
- Screened Porch
- Crawl Space
- Laundry on main level
Kitchen
- Eat-In Kitchen
- Self-Cleaning Oven
- Induction Cooktop
- Built-In Microwave
- Dishwasher
- Granite Countertops
- Tiled Backsplash
- Disposal
Flooring
- Wood
- Carpet
Bedrooms and Bathrooms
- 4 Bedrooms
- Walk-In Closet
- Dual Vanity Sinks in Primary Bathroom
- Whirlpool Bathtub
- Separate Shower
Attic
- Attic Access Panel
- Pull Down Stairs to Attic
Outdoor Features
- Private Pool
- Deck
Schools
- Midway Elementary School
- Lakeside Middle School
- River Bluff High School
Utilities
- Central Heating and Cooling System
- Heat Pump System
- Cable TV Available
Community Details
Overview
- Hope Springs Subdivision
Recreation
- Community Pool
Map
Home Values in the Area
Average Home Value in this Area
Tax History
| Year | Tax Paid | Tax Assessment Tax Assessment Total Assessment is a certain percentage of the fair market value that is determined by local assessors to be the total taxable value of land and additions on the property. | Land | Improvement |
|---|---|---|---|---|
| 2024 | $1,920 | $12,863 | $2,400 | $10,463 |
| 2023 | $1,920 | $12,863 | $2,400 | $10,463 |
| 2020 | $1,964 | $12,863 | $2,400 | $10,463 |
| 2019 | $1,928 | $12,400 | $1,600 | $10,800 |
| 2018 | $1,892 | $12,400 | $1,600 | $10,800 |
| 2017 | $1,835 | $12,400 | $1,600 | $10,800 |
| 2016 | $1,586 | $10,804 | $1,600 | $9,204 |
| 2014 | $1,807 | $12,881 | $2,160 | $10,721 |
| 2013 | -- | $12,880 | $2,160 | $10,720 |
Property History
| Date | Event | Price | List to Sale | Price per Sq Ft |
|---|---|---|---|---|
| 11/21/2025 11/21/25 | Price Changed | $549,900 | -1.8% | $197 / Sq Ft |
| 10/25/2025 10/25/25 | Price Changed | $560,000 | -1.7% | $201 / Sq Ft |
| 10/09/2025 10/09/25 | For Sale | $569,900 | -- | $204 / Sq Ft |
Purchase History
| Date | Type | Sale Price | Title Company |
|---|---|---|---|
| Deed | $310,000 | None Available | |
| Deed | $66,000 | None Available |
Mortgage History
| Date | Status | Loan Amount | Loan Type |
|---|---|---|---|
| Open | $285,000 | New Conventional | |
| Previous Owner | $268,000 | Purchase Money Mortgage |
Source: Consolidated MLS (Columbia MLS)
MLS Number: 619230
APN: 003514-01-032
- TBD Baron Rd
- 240 Misty Oaks Ct
- 140 Leonard Dr
- 105 Winyah Ct
- 533 Midway Forest Trail
- 261 Popes Ln
- 247 Saxons Ferry Dr
- 125 Royal Creek Dr
- 148 Royal Creek Dr
- 101 Majestic Ct
- 779 Hope Ferry Rd
- 121 Midway Farms Dr
- 568 Charles Ct
- 819 Hope Ferry Rd
- 338 Andrew Corley Rd
- 310 Andrew Corley Rd
- 311 Andrew Corley Rd
- 306 Andrew Corley Rd
- 142 Hickory Meadow Rd
- 4901 Sunset Blvd Unit 303
- 108 Mill Wheel Dr
- 508 Bradfield Ct
- 300 Caughman Farm Ln
- 844 Bentley Dr
- 300 Palmetto Park Blvd
- 156 Hunters Trail
- 101 Saluda Pointe Dr
- 1045 Mineral Creek Ct
- 200 Libby Ln
- 512 Smith's Market Rd
- 252 Conrad Cir
- 459 Dinkins Dr
- 121 Northpoint Dr
- 213 Guild Hall Dr
- 227 Jimmy Love Ln
- 630 White Falls Dr
- 901 Rob Roy Ct
- 1608 Darnell Rd
- 500 Carlen Ave
- 930 E Main St
