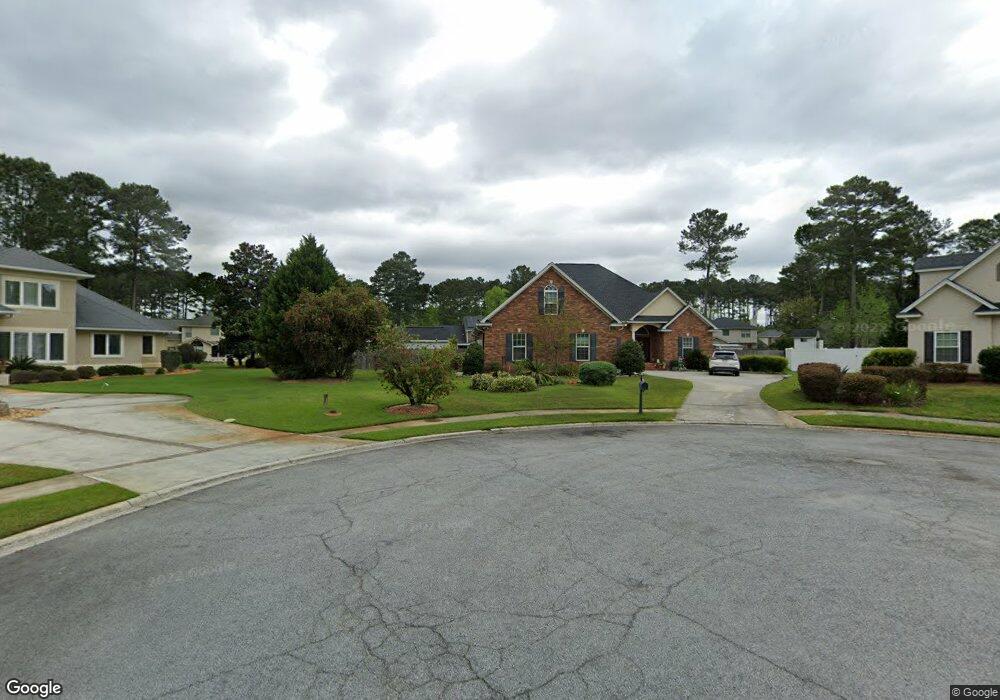122 Manor Row Pooler, GA 31322
Estimated Value: $635,215 - $755,000
4
Beds
4
Baths
3,317
Sq Ft
$208/Sq Ft
Est. Value
About This Home
This home is located at 122 Manor Row, Pooler, GA 31322 and is currently estimated at $690,304, approximately $208 per square foot. 122 Manor Row is a home located in Chatham County with nearby schools including Godley Station School, Groves High School, and Savannah Adventist Christian School.
Ownership History
Date
Name
Owned For
Owner Type
Purchase Details
Closed on
Nov 20, 2018
Sold by
Watkins Christopher B
Bought by
Springer Scott C and Springer Ingrid V
Current Estimated Value
Purchase Details
Closed on
Aug 31, 2011
Sold by
Not Provided
Bought by
Watkins Christopher B and Watkins Jennifer A
Home Financials for this Owner
Home Financials are based on the most recent Mortgage that was taken out on this home.
Original Mortgage
$232,178
Interest Rate
4.4%
Mortgage Type
New Conventional
Purchase Details
Closed on
Jul 25, 2007
Sold by
Not Provided
Bought by
Watkins Christopher B and Watkins Jennifer A
Home Financials for this Owner
Home Financials are based on the most recent Mortgage that was taken out on this home.
Original Mortgage
$322,500
Interest Rate
6.63%
Mortgage Type
New Conventional
Purchase Details
Closed on
Nov 12, 2004
Sold by
Iler Kimberly B
Bought by
J L Hamilton Construction Inc
Create a Home Valuation Report for This Property
The Home Valuation Report is an in-depth analysis detailing your home's value as well as a comparison with similar homes in the area
Home Values in the Area
Average Home Value in this Area
Purchase History
| Date | Buyer | Sale Price | Title Company |
|---|---|---|---|
| Springer Scott C | $385,000 | -- | |
| Watkins Christopher B | $290,223 | -- | |
| Watkins Christopher B | -- | -- | |
| J L Hamilton Construction Inc | $60,000 | -- |
Source: Public Records
Mortgage History
| Date | Status | Borrower | Loan Amount |
|---|---|---|---|
| Previous Owner | Watkins Christopher B | $232,178 | |
| Previous Owner | Watkins Christopher B | $322,500 |
Source: Public Records
Tax History Compared to Growth
Tax History
| Year | Tax Paid | Tax Assessment Tax Assessment Total Assessment is a certain percentage of the fair market value that is determined by local assessors to be the total taxable value of land and additions on the property. | Land | Improvement |
|---|---|---|---|---|
| 2025 | $5,487 | $254,480 | $27,200 | $227,280 |
| 2024 | $5,487 | $190,800 | $27,200 | $163,600 |
| 2023 | $4,845 | $182,640 | $27,200 | $155,440 |
| 2022 | $4,678 | $167,920 | $27,200 | $140,720 |
| 2021 | $4,007 | $142,800 | $27,200 | $115,600 |
| 2020 | $5,005 | $139,360 | $27,200 | $112,160 |
| 2019 | $5,005 | $151,600 | $27,200 | $124,400 |
| 2018 | $3,947 | $151,600 | $27,200 | $124,400 |
| 2017 | $3,553 | $162,920 | $27,200 | $135,720 |
| 2016 | $3,553 | $116,089 | $19,200 | $96,889 |
| 2015 | $3,571 | $116,089 | $19,200 | $96,889 |
| 2014 | $4,739 | $116,089 | $0 | $0 |
Source: Public Records
Map
Nearby Homes
- 155 Village Lake Dr
- 149 Village Lake Dr
- 411 Copper Creek Cir
- 263 Silver Brook Cir
- 512 Everett Dr
- 4 Grand View Ct
- 146 Royal Ln
- 1 Lanier Ct
- 143 Regency Cir
- Richmond Plan at Forest Lakes
- Spring Valley II Plan at Forest Lakes
- Pinehurst II Plan at Forest Lakes
- Southport III Plan at Forest Lakes
- Dayton Plan at Forest Lakes
- Spring Willow Plan at Forest Lakes
- Brookhaven Plan at Forest Lakes
- Colleton II Plan at Forest Lakes
- Spring Mountain II Plan at Forest Lakes
- Roxboro Plan at Forest Lakes
- Waverly Plan at Forest Lakes
- 120 Manor Row
- 125 Manor Row
- 176 Village Lake Dr
- 172 Village Lake Dr
- 178 Village Lake Dr
- 118 Manor Row
- 174 Village Lake Dr
- 170 Village Lake Dr
- 123 Manor Row
- 180 Village Lake Dr
- 168 Village Lake Dr
- 121 Manor Row
- 166 Village Lake Dr
- 116 Manor Row
- 183 Village Lake Dr
- 169 Village Lake Dr
- 173 Village Lake Dr
- 175 Village Lake Dr
- 177 Village Lake Dr
- 167 Village Lake Dr
