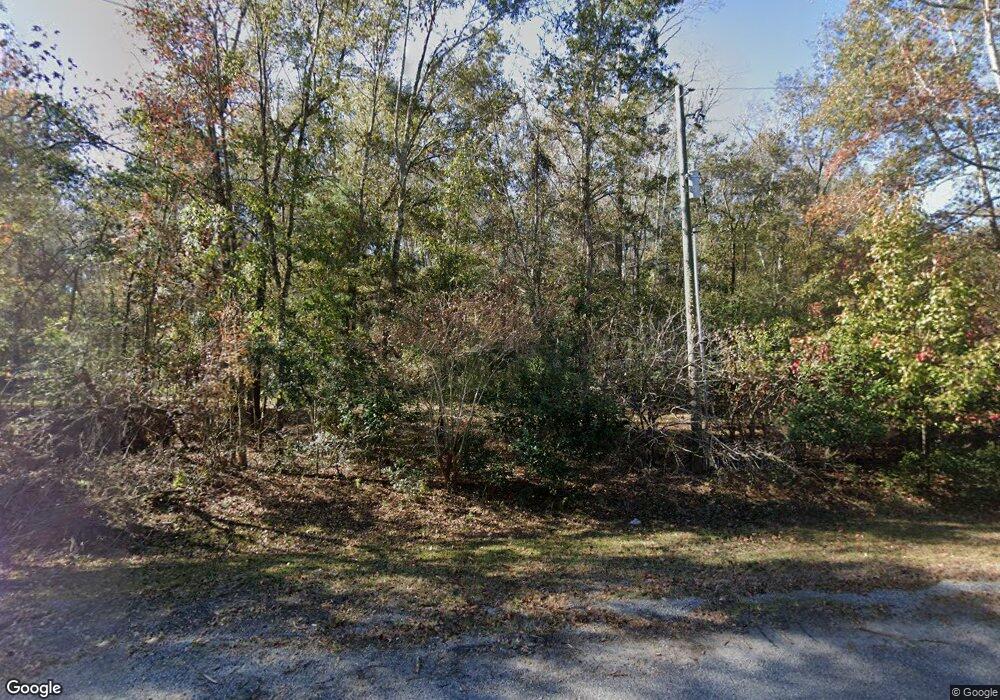122 Moss Loop Rincon, GA 31326
Estimated Value: $502,000 - $628,532
4
Beds
3
Baths
2,020
Sq Ft
$271/Sq Ft
Est. Value
About This Home
This home is located at 122 Moss Loop, Rincon, GA 31326 and is currently estimated at $548,133, approximately $271 per square foot. 122 Moss Loop is a home located in Effingham County with nearby schools including South Effingham Elementary School, South Effingham Middle School, and South Effingham High School.
Ownership History
Date
Name
Owned For
Owner Type
Purchase Details
Closed on
Mar 28, 2022
Sold by
Frashure Christine Marie
Bought by
Frashure Christine Marie and Frashure Richard
Current Estimated Value
Home Financials for this Owner
Home Financials are based on the most recent Mortgage that was taken out on this home.
Original Mortgage
$384,750
Outstanding Balance
$357,202
Interest Rate
3.69%
Mortgage Type
New Conventional
Estimated Equity
$190,931
Purchase Details
Closed on
Apr 2, 1997
Bought by
Spivey Mabel Z
Create a Home Valuation Report for This Property
The Home Valuation Report is an in-depth analysis detailing your home's value as well as a comparison with similar homes in the area
Home Values in the Area
Average Home Value in this Area
Purchase History
| Date | Buyer | Sale Price | Title Company |
|---|---|---|---|
| Frashure Christine Marie | -- | -- | |
| Frashure Christine Marie | $424,000 | -- | |
| Spivey Mabel Z | $22,400 | -- |
Source: Public Records
Mortgage History
| Date | Status | Borrower | Loan Amount |
|---|---|---|---|
| Open | Frashure Christine Marie | $384,750 |
Source: Public Records
Tax History Compared to Growth
Tax History
| Year | Tax Paid | Tax Assessment Tax Assessment Total Assessment is a certain percentage of the fair market value that is determined by local assessors to be the total taxable value of land and additions on the property. | Land | Improvement |
|---|---|---|---|---|
| 2025 | $6,824 | $213,358 | $117,010 | $96,348 |
| 2024 | $6,824 | $209,650 | $122,332 | $87,318 |
| 2023 | $4,791 | $166,517 | $86,000 | $80,517 |
| 2022 | $2,963 | $91,153 | $24,149 | $67,004 |
| 2021 | $2,659 | $88,651 | $24,149 | $64,502 |
| 2020 | $2,463 | $82,815 | $24,149 | $58,666 |
| 2019 | $2,476 | $82,815 | $24,149 | $58,666 |
| 2018 | $2,381 | $78,688 | $24,149 | $54,539 |
| 2017 | $2,399 | $78,688 | $24,149 | $54,539 |
| 2016 | $2,477 | $84,827 | $24,149 | $60,678 |
| 2015 | -- | $79,575 | $23,942 | $55,633 |
| 2014 | -- | $79,575 | $23,942 | $55,633 |
| 2013 | -- | $79,575 | $23,942 | $55,632 |
Source: Public Records
Map
Nearby Homes
- 416 Moss Loop
- 203 Orchard Dr
- 2410 Hodgeville Rd
- 143 Summer Station Dr
- 213 English Oak Dr
- 129 Fraser Ln
- 139 Fraser Ln
- 134 Fraser Ln
- 141 Fraser Ln
- 135 Fraser Ln
- 106 Saddle Ln
- 127 Fraser Ln
- 114 Fraser Ln
- 103 Monterey Dr
- 101 Monterey Dr
- 310 Keen Way
- 126 Fraser Ln
- 0 Hodgeville Rd Unit SA341541
- 0 Hodgeville Rd Unit 10622997
- 460 Kolic Helmey Rd
- 324 Squirrel Run
- 166 Moss Loop
- 380 Squirrel Run
- 36 Squirrel Run
- 427 Squirrel Run
- 0 Moss Loop
- 214 Moss Loop
- 399 Squirrel Run
- 537 Forest Haven Dr
- 430 Squirrel Run
- 264 Moss Loop
- 267 Moss Loop
- 353 Forest Haven Dr
- 544 Forest Haven Dr
- 0 Crane Ct
- 561 Moss Loop
- 312 Moss Loop
- 494 Forest Haven Dr
- 424 Forest Haven Dr
- 440 Squirrel Run
