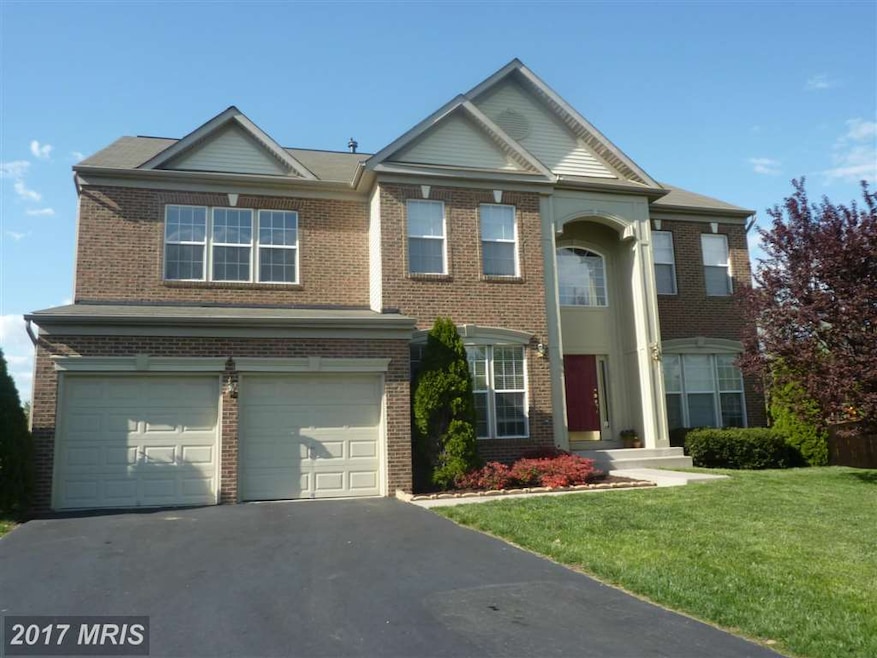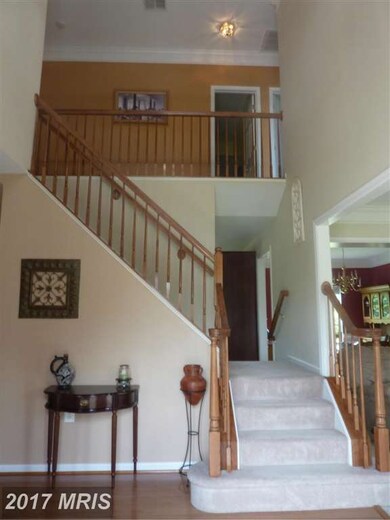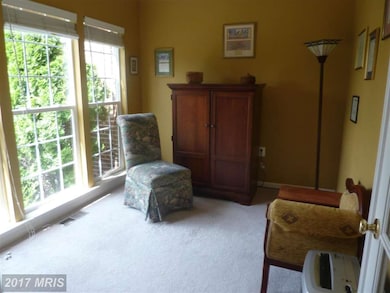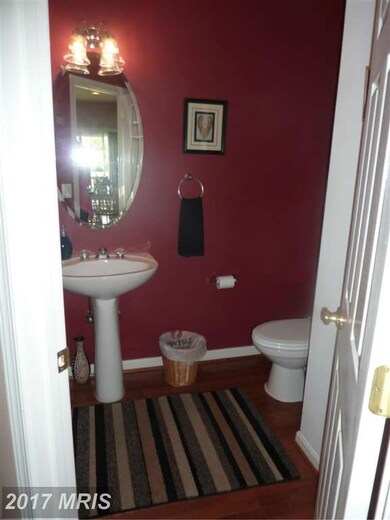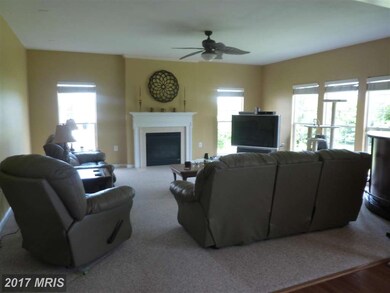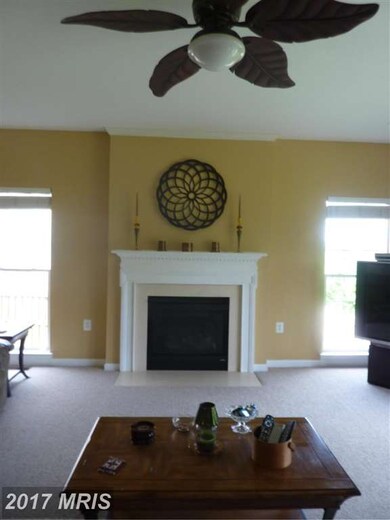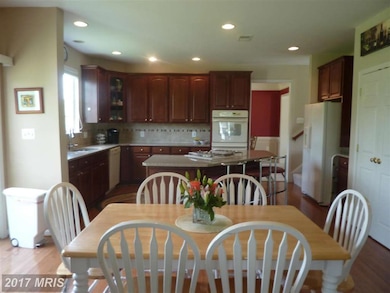
122 Muffin Ct SE Leesburg, VA 20175
Highlights
- Colonial Architecture
- Traditional Floor Plan
- Upgraded Countertops
- Loudoun County High School Rated A-
- Wood Flooring
- Game Room
About This Home
As of June 2025Lovely, well maintained home situated at the end of a cul de sac. Kitchen opens to a very large family room with gas fireplace. Three finished levels with a walk out basement. Full bath in basement along with family room. Freshly cleaned carpets and windows, fresh paint in many of the rooms. Neighborhood is close to Rt 15 and the toll road for easy access to commute.
Last Buyer's Agent
Brian Baumgarten
Potomac Falls Realty LLC
Home Details
Home Type
- Single Family
Est. Annual Taxes
- $7,122
Year Built
- Built in 2006
Lot Details
- 9,148 Sq Ft Lot
- Cul-De-Sac
- Property is in very good condition
HOA Fees
- $74 Monthly HOA Fees
Parking
- 2 Car Attached Garage
- Garage Door Opener
Home Design
- Colonial Architecture
- Brick Exterior Construction
- Asphalt Roof
Interior Spaces
- Property has 3 Levels
- Traditional Floor Plan
- Chair Railings
- Crown Molding
- Ceiling Fan
- Fireplace With Glass Doors
- Fireplace Mantel
- Gas Fireplace
- Window Treatments
- Entrance Foyer
- Family Room Off Kitchen
- Living Room
- Dining Room
- Den
- Game Room
- Wood Flooring
Kitchen
- Eat-In Kitchen
- Built-In Double Oven
- Gas Oven or Range
- Microwave
- Ice Maker
- Dishwasher
- Kitchen Island
- Upgraded Countertops
- Disposal
Bedrooms and Bathrooms
- 4 Bedrooms
- En-Suite Primary Bedroom
- En-Suite Bathroom
- 3.5 Bathrooms
Laundry
- Laundry Room
- Dryer
- Washer
Partially Finished Basement
- Walk-Out Basement
- Basement Fills Entire Space Under The House
- Rear Basement Entry
- Basement Windows
Schools
- Sycolin Creek Elementary School
- J. L. Simpson Middle School
- Loudoun County High School
Utilities
- Forced Air Heating and Cooling System
- Heat Pump System
- Vented Exhaust Fan
- Natural Gas Water Heater
Community Details
- Stowers Subdivision, Monticello Floorplan
Listing and Financial Details
- Home warranty included in the sale of the property
- Tax Lot 42
- Assessor Parcel Number 232183099000
Ownership History
Purchase Details
Home Financials for this Owner
Home Financials are based on the most recent Mortgage that was taken out on this home.Purchase Details
Home Financials for this Owner
Home Financials are based on the most recent Mortgage that was taken out on this home.Purchase Details
Home Financials for this Owner
Home Financials are based on the most recent Mortgage that was taken out on this home.Purchase Details
Home Financials for this Owner
Home Financials are based on the most recent Mortgage that was taken out on this home.Purchase Details
Home Financials for this Owner
Home Financials are based on the most recent Mortgage that was taken out on this home.Similar Homes in Leesburg, VA
Home Values in the Area
Average Home Value in this Area
Purchase History
| Date | Type | Sale Price | Title Company |
|---|---|---|---|
| Warranty Deed | $935,000 | Stewart Title Guaranty Company | |
| Warranty Deed | $685,000 | Stewart Title Guaranty Co | |
| Warranty Deed | $530,000 | None Available | |
| Special Warranty Deed | $400,000 | -- | |
| Special Warranty Deed | $555,000 | -- |
Mortgage History
| Date | Status | Loan Amount | Loan Type |
|---|---|---|---|
| Open | $748,000 | New Conventional | |
| Previous Owner | $50,000 | New Conventional | |
| Previous Owner | $548,000 | New Conventional | |
| Previous Owner | $46,000 | Credit Line Revolving | |
| Previous Owner | $530,000 | New Conventional | |
| Previous Owner | $20,000 | New Conventional | |
| Previous Owner | $417,000 | New Conventional |
Property History
| Date | Event | Price | Change | Sq Ft Price |
|---|---|---|---|---|
| 06/30/2025 06/30/25 | Sold | $935,000 | 0.0% | $208 / Sq Ft |
| 05/24/2025 05/24/25 | Pending | -- | -- | -- |
| 05/15/2025 05/15/25 | For Sale | $935,000 | +36.5% | $208 / Sq Ft |
| 12/28/2020 12/28/20 | Sold | $685,000 | +2.3% | $154 / Sq Ft |
| 11/25/2020 11/25/20 | For Sale | $669,900 | +26.4% | $150 / Sq Ft |
| 09/08/2015 09/08/15 | Sold | $530,000 | +1.0% | $119 / Sq Ft |
| 05/21/2015 05/21/15 | Pending | -- | -- | -- |
| 05/20/2015 05/20/15 | Price Changed | $524,900 | +0.2% | $118 / Sq Ft |
| 05/20/2015 05/20/15 | For Sale | $524,000 | -- | $117 / Sq Ft |
Tax History Compared to Growth
Tax History
| Year | Tax Paid | Tax Assessment Tax Assessment Total Assessment is a certain percentage of the fair market value that is determined by local assessors to be the total taxable value of land and additions on the property. | Land | Improvement |
|---|---|---|---|---|
| 2024 | $7,456 | $861,960 | $259,600 | $602,360 |
| 2023 | $7,135 | $815,410 | $249,600 | $565,810 |
| 2022 | $6,600 | $741,620 | $229,600 | $512,020 |
| 2021 | $6,514 | $664,720 | $179,600 | $485,120 |
| 2020 | $6,253 | $604,150 | $179,600 | $424,550 |
| 2019 | $6,219 | $595,120 | $179,600 | $415,520 |
| 2018 | $6,104 | $562,590 | $159,600 | $402,990 |
| 2017 | $6,141 | $545,850 | $159,600 | $386,250 |
| 2016 | $6,208 | $542,220 | $0 | $0 |
| 2015 | $1,012 | $393,560 | $0 | $393,560 |
| 2014 | $974 | $372,660 | $0 | $372,660 |
Agents Affiliated with this Home
-
B
Seller's Agent in 2025
Britta Neel
Keller Williams Realty
-
M
Buyer's Agent in 2025
Meghan Pachas
Realty ONE Group Old Towne
-
P
Seller's Agent in 2020
Pouya Safa
Century 21 Redwood Realty
-
B
Buyer's Agent in 2020
Brian Burkart
Century 21 Redwood Realty
-
G
Seller's Agent in 2015
Gwen Pangle
Compass
-
B
Buyer's Agent in 2015
Brian Baumgarten
Potomac Falls Realty LLC
Map
Source: Bright MLS
MLS Number: 1000623393
APN: 232-18-3099
- 503 Sunset View Terrace SE Unit 102
- 154 Alpine Dr SE
- 505 Sunset View Terrace SE Unit 304
- 102 Roy Ct SE
- 512 Sunset View Terrace SE Unit 204
- 512 Sunset View Terrace SE Unit 302
- 673 Constellation Square SE Unit H
- 665 Constellation Square SE Unit E
- 653 Constellation Square SE Unit J
- 118 Dalhart Dr SE
- 678 Gateway Dr SE Unit 907
- 831 Vanderbilt Terrace SE
- 8 Davis Ave SW
- 221 Shirley Square SE
- 152 Oak View Dr SE
- 209 Jennings Ct SE
- 130 Oak View Dr SE
- 557 Rockbridge Dr SE
- 137 Oak View Dr SE
- 111 Oak View Dr SE
