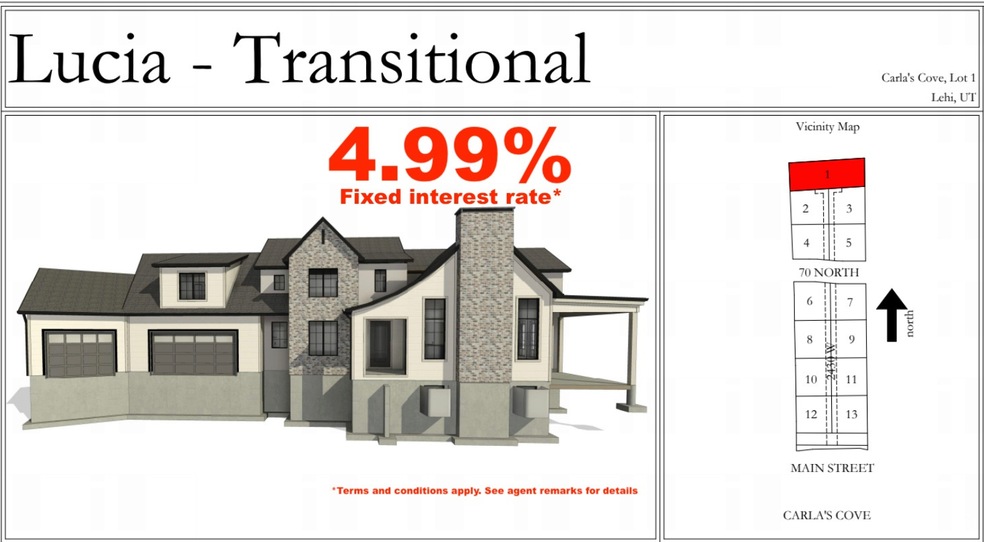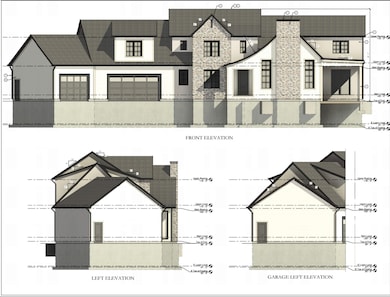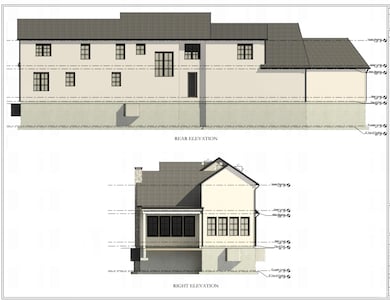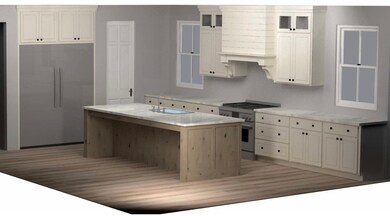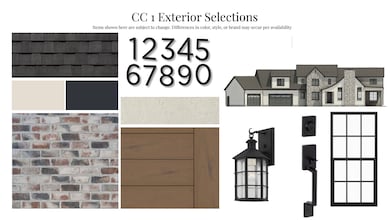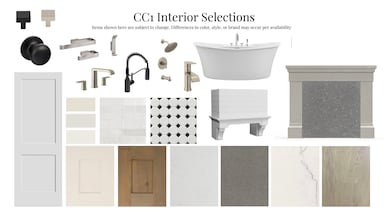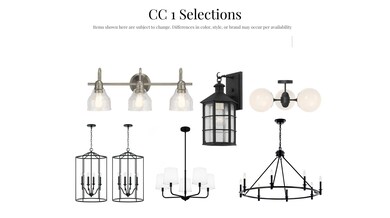Estimated payment $5,519/month
Highlights
- Building Security
- New Construction
- Private Lot
- River Rock Elementary Rated A-
- RV or Boat Parking
- 4-minute walk to Willow Haven Park
About This Home
4.99% FIXED INTEREST RATE ON SELECT HOMES!! See agent remarks for details! 5,070 SQFT | 4 Beds | 3.5 Baths | 3-Car Garage | .30 Acre Lot Custom build alert-this isn't your run-of-the-mill house. Just a few steps from historic Lehi Main Street, this one-of-a-kind beauty sits at the end of a dead-end street for maximum privacy. Estimated completion early December, this home was designed from the ground up to take full advantage of its massive .30-acre lot. 4 bedrooms, 3.5 baths, and every finish hand-picked for style and quality. The open, sprawling layout flows out to a large covered patio with full landscaping, making it perfect for everything from epic backyard parties to just chilling with your favorite Swig drink! This is the only home of its kind-don't sleep on it.
Co-Listing Agent
Nathan Finlayson
Simple Choice Real Estate License #14178950
Home Details
Home Type
- Single Family
Est. Annual Taxes
- $2,900
Year Built
- Built in 2025 | New Construction
Lot Details
- 0.3 Acre Lot
- Partially Fenced Property
- Landscaped
- Private Lot
- Sprinkler System
- Property is zoned Single-Family
HOA Fees
- $75 Monthly HOA Fees
Parking
- 3 Car Attached Garage
- RV or Boat Parking
Home Design
- Rambler Architecture
- Brick Exterior Construction
- Asphalt
- Stucco
Interior Spaces
- 5,070 Sq Ft Home
- 3-Story Property
- Vaulted Ceiling
- Ceiling Fan
- Self Contained Fireplace Unit Or Insert
- Double Pane Windows
- Sliding Doors
- Den
- Electric Dryer Hookup
Kitchen
- Built-In Range
- Range Hood
- Microwave
- Portable Dishwasher
Flooring
- Carpet
- Laminate
- Tile
Bedrooms and Bathrooms
- 4 Bedrooms
- Walk-In Closet
- Bathtub With Separate Shower Stall
Basement
- Basement Fills Entire Space Under The House
- Natural lighting in basement
Outdoor Features
- Covered Patio or Porch
Schools
- River Rock Elementary School
- Willowcreek Middle School
- Westlake High School
Utilities
- Forced Air Heating and Cooling System
- Natural Gas Connected
Listing and Financial Details
- Home warranty included in the sale of the property
Community Details
Overview
- Carlas Cove Subdivision
Security
- Building Security
Map
Home Values in the Area
Average Home Value in this Area
Property History
| Date | Event | Price | List to Sale | Price per Sq Ft |
|---|---|---|---|---|
| 10/17/2025 10/17/25 | Pending | -- | -- | -- |
| 10/10/2025 10/10/25 | Price Changed | $988,888 | 0.0% | $195 / Sq Ft |
| 09/26/2025 09/26/25 | For Sale | $989,000 | -- | $195 / Sq Ft |
Source: UtahRealEstate.com
MLS Number: 2114048
- 105 N 2430 W
- The Roslyn Plan at Carla's Cove
- The Tracie Plan at Carla's Cove
- The Brooke Plan at Carla's Cove
- The Jackie Plan at Carla's Cove
- 373 N Willow Haven Ave
- 41 N 2150 W
- 2727 W 110 N
- 2178 W Main St Unit D301
- 210 S Tamarak Cir
- 2162 W Main St Unit E303
- 2512 W 610 N Unit 99
- 2817 W Willow Dr
- 202 S 2035 W
- 131 S 1900 W Unit 2
- 603 S 2500 W
- 1784 W Grays Place
- 2845 W 560 S
- 1743 W Grays Place
- 811 S 2300 W
