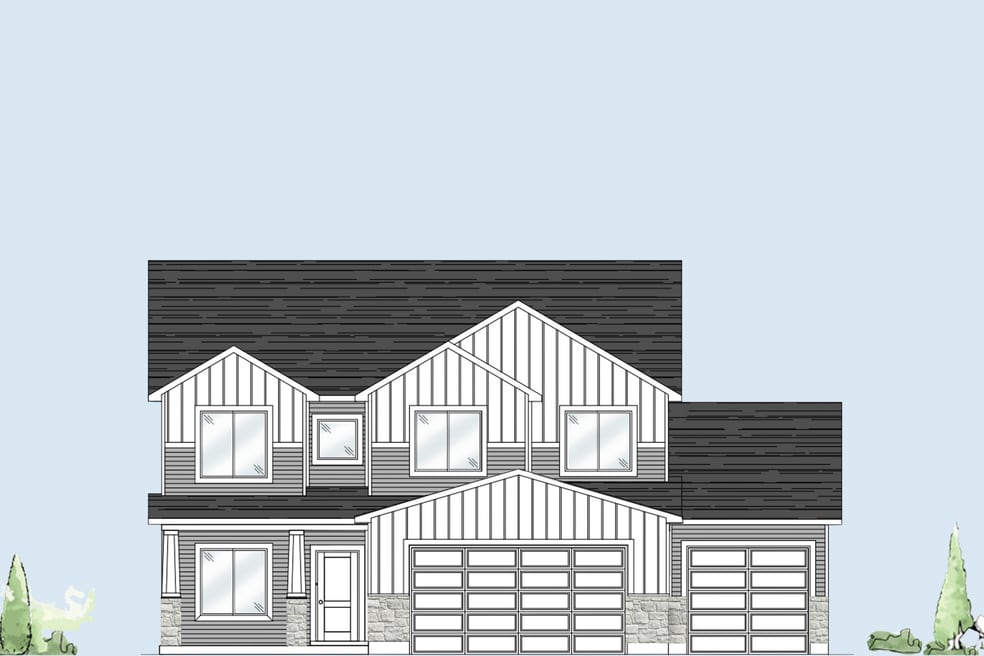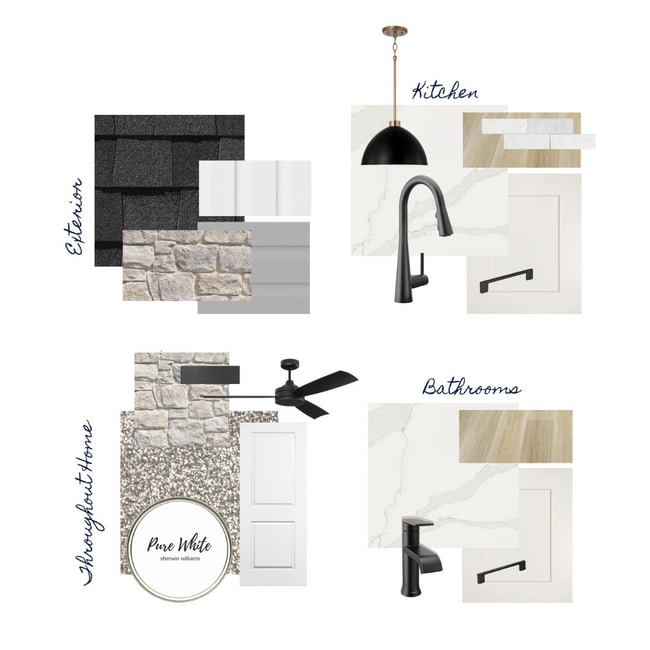
122 N Hailey Creek Ave Rigby, ID 83442
Hailey Creek - Hailey Creek Single Family HomesEstimated payment $3,254/month
Highlights
- New Construction
- Loft
- Great Room
- Primary Bedroom Suite
- High Ceiling
- Granite Countertops
About This Home
Welcome to the Ashland: Effortless Everyday Living! This spacious two-story home is designed for modern lifestyles. Step inside to find a dedicated office space, perfect for remote work. The open-concept kitchen and living area create a bright and inviting space for gatherings. The kitchen boasts a large pantry and seamless flow to the mudroom, where a convenient bench near the garage door provides the perfect drop zone for busy families. Upstairs, four bedrooms offer comfortable retreats, including a luxurious master suite with a walk-in closet. A spacious loft provides versatility for a playroom, home theater, or additional living space. The Ashland blends functionality and style, ideal for today's families
Builder Incentives
We’re offering an exclusive 6% discount on presale single-family homes. This limited-time offer is available across all eligible homes-don't miss your chance to save!
Sales Office
| Monday | Appointment Only |
| Tuesday | Appointment Only |
| Wednesday | Appointment Only |
| Thursday | Appointment Only |
| Friday | Appointment Only |
| Saturday | Appointment Only |
| Sunday |
Closed
|
Home Details
Home Type
- Single Family
Parking
- 4 Car Attached Garage
- Front Facing Garage
Taxes
- No Special Tax
Home Design
- New Construction
Interior Spaces
- 2-Story Property
- High Ceiling
- Recessed Lighting
- Blinds
- Mud Room
- Great Room
- Living Room
- Open Floorplan
- Dining Area
- Home Office
- Loft
- Smart Thermostat
- Unfinished Basement
Kitchen
- Eat-In Kitchen
- Breakfast Bar
- Walk-In Pantry
- Oven
- Dishwasher
- Stainless Steel Appliances
- Smart Appliances
- Kitchen Island
- Granite Countertops
- Quartz Countertops
- Shaker Cabinets
- Pots and Pans Drawers
- Built-In Trash or Recycling Cabinet
- Disposal
Flooring
- Carpet
- Luxury Vinyl Plank Tile
Bedrooms and Bathrooms
- 4 Bedrooms
- Primary Bedroom Suite
- Walk-In Closet
- Powder Room
- Granite Bathroom Countertops
- Quartz Bathroom Countertops
- Dual Vanity Sinks in Primary Bathroom
- Private Water Closet
- Bathtub with Shower
- Walk-in Shower
Laundry
- Laundry Room
- Laundry on upper level
- Washer and Dryer Hookup
Utilities
- Central Heating and Cooling System
- Heating System Uses Gas
- Wi-Fi Available
- Cable TV Available
Additional Features
- Hand Rail
- Energy-Efficient Insulation
- Covered Patio or Porch
- Private Yard
Community Details
Overview
- No Home Owners Association
- Lawn Maintenance Included
Recreation
- Pickleball Courts
- Sport Court
- Community Playground
- Park
- Recreational Area
Map
Other Move In Ready Homes in Hailey Creek - Hailey Creek Single Family Homes
About the Builder
- Hailey Creek - Hailey Creek Townhomes
- TBD Tbd
- L2B3 356 N
- L12B1 356 N
- TBD N N 4100 E
- L1b1 364 N
- Lot 2 Chelsie Ln
- Lot 4 Chelsie Ln
- Lot 5 Chelsie Ln
- 6 E 300 N
- TBD E 300 N
- L8b1 Rigby Lake Dr
- L10b1 Rigby Lake Dr
- L7b1 Rigby Lake Dr
- L5b1 Rigby Lake Dr
- 298 N Yellowstone Hwy
- Hailey Creek - Hailey Creek Single Family Homes
- TBD N 4200 E
- TBD W 2nd S
- TBD E 700 N

