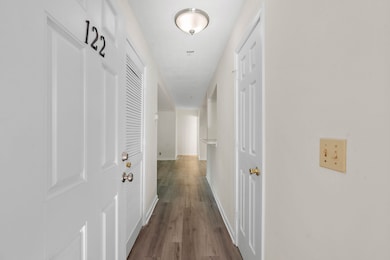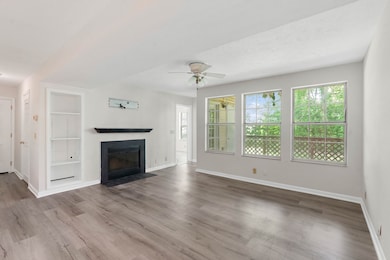
122 N Timber Dr Nashville, TN 37214
Estimated payment $1,374/month
Highlights
- In Ground Pool
- End Unit
- Walk-In Closet
- 1 Fireplace
- Tennis Courts
- Cooling Available
About This Home
This move-in ready home is conveniently located just outside the city in Donelson. With two generously sized bedrooms—each featuring walk-in closets—and two full bathrooms, the layout blends comfort and functionality.
Step outside to a private balcony with an attached storage shed, offering even more usable space.
Just minutes from the highway, Nashville International Airport, and Elm Hill Marina, this location provides unmatched accessibility.
The community features desirable amenities, including a pool and tennis courts—ideal for relaxing or staying active.
Whether you're a first-time buyer, looking to downsize, or seeking a low-maintenance lifestyle in a prime location, this condo is a must-see!
Listing Agent
Wilson Group Real Estate Brokerage Phone: 8105154829 License #355800 Listed on: 05/16/2025
Property Details
Home Type
- Condominium
Est. Annual Taxes
- $1,115
Year Built
- Built in 1985
Lot Details
- End Unit
HOA Fees
- $200 Monthly HOA Fees
Parking
- Parking Lot
Home Design
- Brick Exterior Construction
- Vinyl Siding
Interior Spaces
- 1,143 Sq Ft Home
- Property has 1 Level
- Ceiling Fan
- 1 Fireplace
Kitchen
- Dishwasher
- Disposal
Flooring
- Carpet
- Laminate
- Tile
Bedrooms and Bathrooms
- 2 Main Level Bedrooms
- Walk-In Closet
- 2 Full Bathrooms
Laundry
- Dryer
- Washer
Outdoor Features
- In Ground Pool
- Patio
Schools
- Hickman Elementary School
- Donelson Middle School
- Mcgavock Comp High School
Utilities
- Cooling Available
- Central Heating
Listing and Financial Details
- Assessor Parcel Number 108070B02600CO
Community Details
Overview
- Association fees include maintenance structure, ground maintenance, recreation facilities, trash
- Timber Lake Subdivision
Recreation
- Tennis Courts
- Community Pool
Pet Policy
- Pets Allowed
Map
Home Values in the Area
Average Home Value in this Area
Tax History
| Year | Tax Paid | Tax Assessment Tax Assessment Total Assessment is a certain percentage of the fair market value that is determined by local assessors to be the total taxable value of land and additions on the property. | Land | Improvement |
|---|---|---|---|---|
| 2024 | $1,115 | $38,150 | $7,500 | $30,650 |
| 2023 | $1,115 | $38,150 | $7,500 | $30,650 |
| 2022 | $1,445 | $38,150 | $7,500 | $30,650 |
| 2021 | $1,127 | $38,150 | $7,500 | $30,650 |
| 2020 | $1,016 | $26,825 | $5,500 | $21,325 |
| 2019 | $739 | $26,825 | $5,500 | $21,325 |
Property History
| Date | Event | Price | Change | Sq Ft Price |
|---|---|---|---|---|
| 08/29/2025 08/29/25 | Price Changed | $199,900 | 0.0% | $175 / Sq Ft |
| 06/26/2025 06/26/25 | Price Changed | $199,999 | 0.0% | $175 / Sq Ft |
| 06/26/2025 06/26/25 | Price Changed | $199,900 | -2.5% | $175 / Sq Ft |
| 05/16/2025 05/16/25 | For Sale | $205,000 | +72.8% | $179 / Sq Ft |
| 08/28/2017 08/28/17 | Sold | $118,600 | +0.9% | $104 / Sq Ft |
| 08/01/2017 08/01/17 | Pending | -- | -- | -- |
| 07/28/2017 07/28/17 | For Sale | $117,500 | -- | $103 / Sq Ft |
Purchase History
| Date | Type | Sale Price | Title Company |
|---|---|---|---|
| Warranty Deed | -- | Compass Land Title |
Mortgage History
| Date | Status | Loan Amount | Loan Type |
|---|---|---|---|
| Previous Owner | $89,841 | FHA |
Similar Homes in Nashville, TN
Source: Realtracs
MLS Number: 2886472
APN: 108-07-0B-026-00
- 3150 E Lake Dr
- 321 Timberway Cir Unit 109
- 1228 Quail Rd
- 1203 Quail Rd Unit 2
- 1314 Quail Valley Rd Unit 19
- 243 Timberway Dr Unit 141
- 3225 Cedar Ridge Rd
- 3206 Cedar Ridge Rd
- 3215 Trails End Ln
- 3309 Cedar Ridge Rd
- 1500 Trailwood Ct
- 949 Patio Dr
- 1509 White Pine Ct
- 1229 Timber Valley Dr
- 1110 Cabana Dr
- 1115 Waggoner Ct W
- 109 New Haven Ct
- 1028 Patio Dr
- 3444 Harbor Hill Place
- 805 Carlisle Ct N
- 136 N Timber Dr Unit C39
- 148 N Timber Dr
- 155 N Timber Dr
- 155 N Timber Dr Unit 68F
- 1107 Quail Ct W Unit 17
- 3110 Elm Hill Pike
- 1171 Fitzpatrick Rd
- 3058 Casa Dr
- 1109 Waggoner Ct W Unit 1109 Waggoner Ct W
- 4013 Windwood Ln
- 3009 Blackwood Dr
- 1313 Lady Ct
- 3535 Bell Rd Unit 803
- 3535 Bell Rd
- 3535 Bell Rd Unit 405
- 1439 Timber Valley Dr
- 3270 Priest Woods Dr
- 1430 Timber Valley Dr
- 3555 Bell Rd
- 3309 Falls Creek Dr






