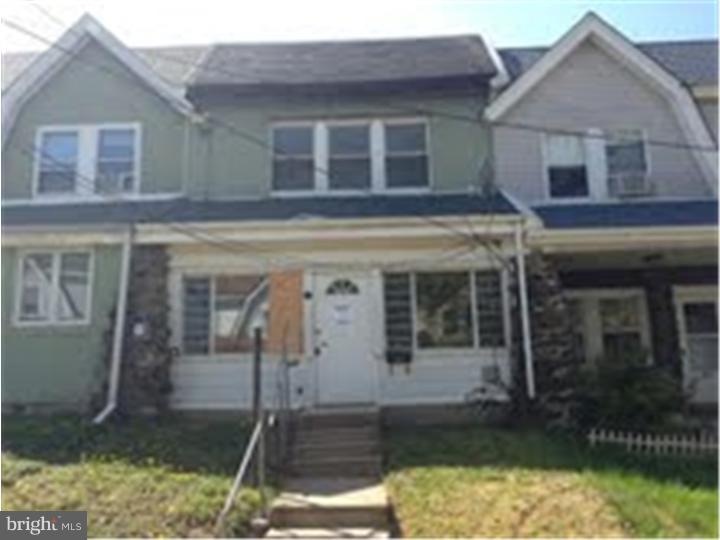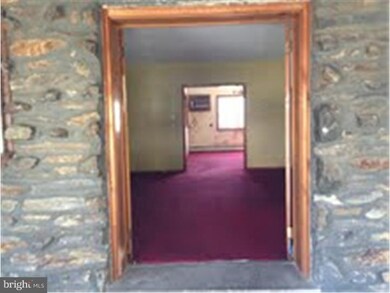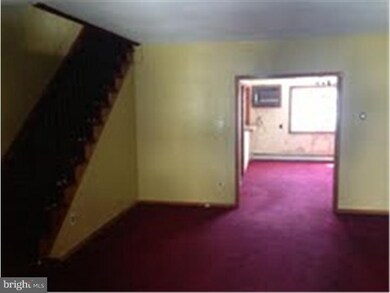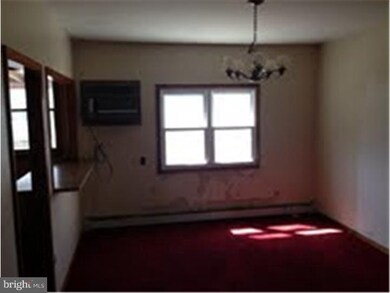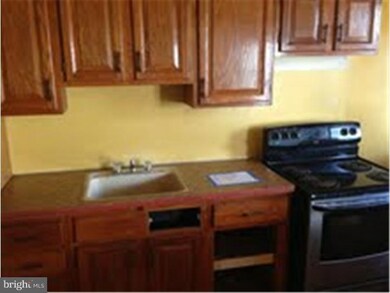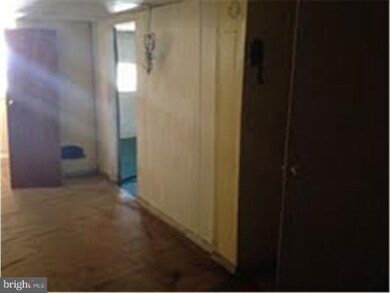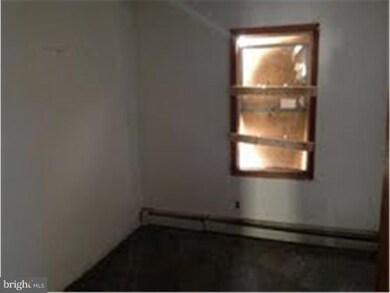
122 Oakley Rd Upper Darby, PA 19082
Highland Park NeighborhoodHighlights
- Colonial Architecture
- No HOA
- Living Room
- 1 Fireplace
- Eat-In Kitchen
- En-Suite Primary Bedroom
About This Home
As of May 2018Case Number: 441-701208. This property is great for the first time home owner. Nice Row home with three bedrooms, full hall bathroom full finished basement with full bathroom and another room that could be a 4th bedroom, rear yard in DESIRABLE Upper Darby. Close to transportation and easy access to shopping centers, school. This is definitely a opportunity that will not last long! homes are Sold As Is and this property is being Managed by MMREM". Visit hudhomestore for more information about this property and similar properties.
Townhouse Details
Home Type
- Townhome
Year Built
- Built in 1926
Lot Details
- 1,900 Sq Ft Lot
- Lot Dimensions are 20x95
Parking
- On-Street Parking
Home Design
- Colonial Architecture
- Vinyl Siding
Interior Spaces
- 1,540 Sq Ft Home
- Property has 2 Levels
- 1 Fireplace
- Living Room
- Dining Room
- Eat-In Kitchen
Bedrooms and Bathrooms
- 3 Bedrooms
- En-Suite Primary Bedroom
- 2 Full Bathrooms
Finished Basement
- Basement Fills Entire Space Under The House
- Laundry in Basement
Utilities
- Heating System Uses Oil
- Hot Water Heating System
- Oil Water Heater
Community Details
- No Home Owners Association
Listing and Financial Details
- Tax Lot 463-000
- Assessor Parcel Number 16-06-00771-00
Ownership History
Purchase Details
Home Financials for this Owner
Home Financials are based on the most recent Mortgage that was taken out on this home.Purchase Details
Home Financials for this Owner
Home Financials are based on the most recent Mortgage that was taken out on this home.Purchase Details
Purchase Details
Purchase Details
Purchase Details
Home Financials for this Owner
Home Financials are based on the most recent Mortgage that was taken out on this home.Similar Home in Upper Darby, PA
Home Values in the Area
Average Home Value in this Area
Purchase History
| Date | Type | Sale Price | Title Company |
|---|---|---|---|
| Deed | $124,900 | None Available | |
| Deed | $35,786 | None Available | |
| Corporate Deed | -- | None Available | |
| Quit Claim Deed | $102,943 | None Available | |
| Sheriffs Deed | -- | None Available | |
| Deed | $71,000 | -- |
Mortgage History
| Date | Status | Loan Amount | Loan Type |
|---|---|---|---|
| Open | $118,655 | New Conventional | |
| Previous Owner | $70,443 | FHA |
Property History
| Date | Event | Price | Change | Sq Ft Price |
|---|---|---|---|---|
| 05/11/2018 05/11/18 | Sold | $124,900 | 0.0% | $81 / Sq Ft |
| 03/20/2018 03/20/18 | Price Changed | $124,900 | 0.0% | $81 / Sq Ft |
| 03/20/2018 03/20/18 | For Sale | $124,900 | -3.8% | $81 / Sq Ft |
| 01/25/2018 01/25/18 | Pending | -- | -- | -- |
| 12/11/2017 12/11/17 | Price Changed | $129,900 | +4.0% | $84 / Sq Ft |
| 11/17/2017 11/17/17 | For Sale | $124,900 | +249.0% | $81 / Sq Ft |
| 08/20/2013 08/20/13 | Sold | $35,786 | -12.7% | $23 / Sq Ft |
| 07/10/2013 07/10/13 | Pending | -- | -- | -- |
| 07/08/2013 07/08/13 | For Sale | $41,000 | 0.0% | $27 / Sq Ft |
| 06/11/2013 06/11/13 | Pending | -- | -- | -- |
| 05/04/2013 05/04/13 | For Sale | $41,000 | -- | $27 / Sq Ft |
Tax History Compared to Growth
Tax History
| Year | Tax Paid | Tax Assessment Tax Assessment Total Assessment is a certain percentage of the fair market value that is determined by local assessors to be the total taxable value of land and additions on the property. | Land | Improvement |
|---|---|---|---|---|
| 2024 | $5,166 | $122,150 | $24,120 | $98,030 |
| 2023 | $5,117 | $122,150 | $24,120 | $98,030 |
| 2022 | $4,980 | $122,150 | $24,120 | $98,030 |
| 2021 | $6,714 | $122,150 | $24,120 | $98,030 |
| 2020 | $4,791 | $74,060 | $24,120 | $49,940 |
| 2019 | $4,707 | $74,060 | $24,120 | $49,940 |
| 2018 | $4,652 | $74,060 | $0 | $0 |
| 2017 | $4,531 | $74,060 | $0 | $0 |
| 2016 | $415 | $74,060 | $0 | $0 |
| 2015 | $415 | $74,060 | $0 | $0 |
| 2014 | $415 | $74,060 | $0 | $0 |
Agents Affiliated with this Home
-

Seller's Agent in 2018
Mohammad Sabir
RE/MAX
(610) 902-6100
20 in this area
243 Total Sales
-

Buyer's Agent in 2018
Keave Slomine
KW Empower
(215) 470-9692
2 in this area
112 Total Sales
-
M
Seller's Agent in 2013
Mital Amin
Silver and Oak Realty
(215) 322-2207
49 Total Sales
Map
Source: Bright MLS
MLS Number: 1003435890
APN: 16-06-00771-00
- 103 Oakley Rd
- 105 N Fairview Ave
- 121 Englewood Rd
- 7701 Parkview Rd
- 114 Kenmore Rd
- 8 Oakley Rd
- 7755 Parkview Rd
- 134 N Carol Blvd
- 7603 W Chester Pike
- 9 Ardsley Rd Unit 90
- 7517 Parkview Rd
- 201 N Cedar Ln
- 20 S Carol Blvd
- 46 S State Rd
- 24 Sunshine Rd
- 67 Sunshine Rd
- 7212 Wayne Ave
- 17 Elm Ave
- 207 Berbro Ave
- 587 Larchwood Ave
