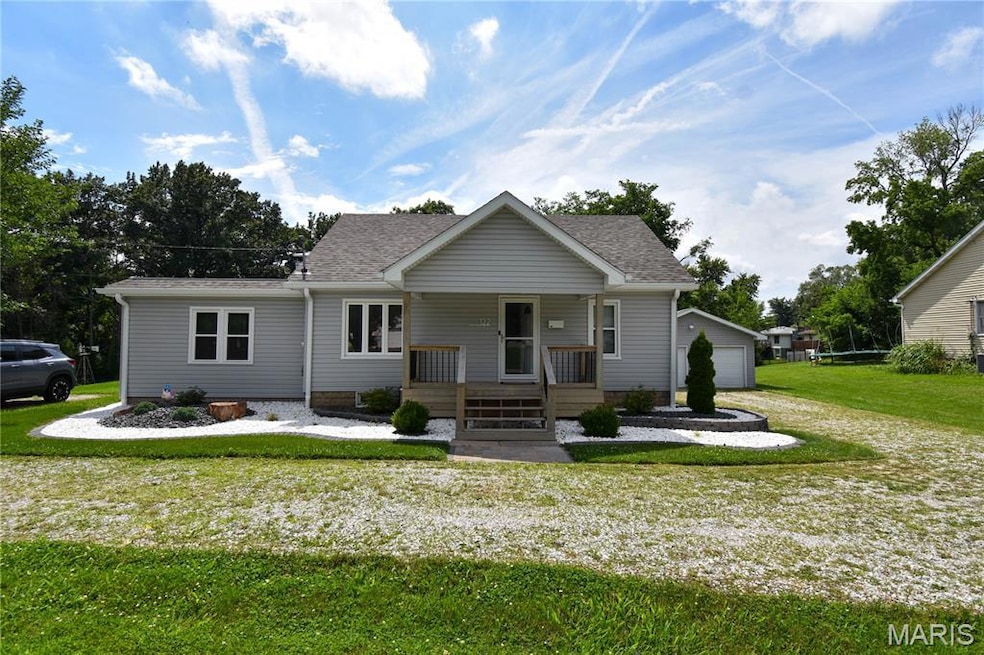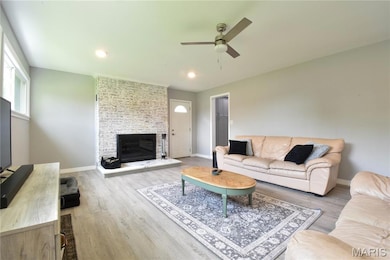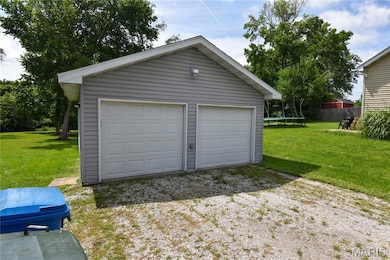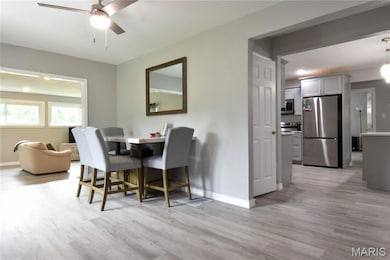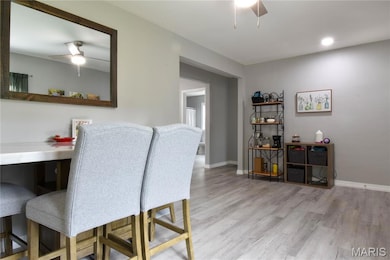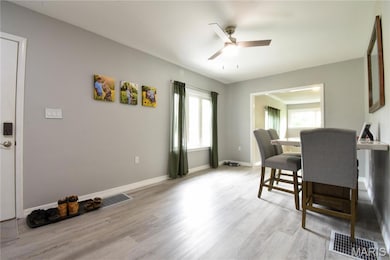
122 Old Bethalto Rd Cottage Hills, IL 62018
Estimated payment $1,962/month
Highlights
- RV Access or Parking
- 1.1 Acre Lot
- Bonus Room
- Civic Memorial High School Rated 10
- Ranch Style House
- Private Yard
About This Home
Move-In Ready & Fully Renovated! This stunning 3-bedroom, 2-bath home effortlessly blends modern upgrades with timeless charm. Nestled on a spacious 1-acre lot, you'll enjoy brand-new stainless steel appliances, a top-of-the-line HVAC system, and a new water heater. Fresh landscaping and incredible curb appeal make this home truly shine.
Inside, a cozy wood-burning fireplace welcomes you, while the main-floor laundry adds convenience. The expansive basement offers endless possibilities for customization. Step outside to your private back deck, ideal for entertaining or relaxing, and the detached 2-car garage, paired with plenty of extra parking, makes hosting guests a breeze.
Just minutes from I-255, shopping, dining, and all the amenities you need, plus located within the sought-after Bethalto School District, this home checks all the boxes. Don't wait—schedule your tour today and see why this beauty won't last long!
Home Details
Home Type
- Single Family
Est. Annual Taxes
- $6,461
Year Built
- Built in 1950
Lot Details
- 1.1 Acre Lot
- Landscaped
- Private Yard
- Back Yard
Parking
- 2 Car Detached Garage
- Parking Deck
- Garage Door Opener
- Circular Driveway
- Additional Parking
- Off-Street Parking
- RV Access or Parking
Home Design
- Ranch Style House
- Vinyl Siding
Interior Spaces
- 1,620 Sq Ft Home
- Wood Burning Fireplace
- Living Room with Fireplace
- Dining Room
- Bonus Room
- Luxury Vinyl Plank Tile Flooring
- Laundry on main level
Kitchen
- Eat-In Kitchen
- Electric Oven
- Electric Range
- Microwave
- Dishwasher
- Stainless Steel Appliances
Bedrooms and Bathrooms
- 3 Bedrooms
- 2 Full Bathrooms
Basement
- Partial Basement
- Crawl Space
Schools
- Bethalto Dist 8 Elementary And Middle School
- Bethalto High School
Utilities
- Forced Air Heating and Cooling System
- Heating System Uses Natural Gas
- Electric Water Heater
Community Details
- No Home Owners Association
Listing and Financial Details
- Assessor Parcel Number 19-1-08-11-08-202-007
Matterport 3D Tour
Map
Home Values in the Area
Average Home Value in this Area
Tax History
| Year | Tax Paid | Tax Assessment Tax Assessment Total Assessment is a certain percentage of the fair market value that is determined by local assessors to be the total taxable value of land and additions on the property. | Land | Improvement |
|---|---|---|---|---|
| 2024 | $6,462 | $91,720 | $3,980 | $87,740 |
| 2023 | $6,462 | $42,880 | $3,710 | $39,170 |
| 2022 | $3,132 | $39,570 | $3,420 | $36,150 |
| 2021 | $2,939 | $36,880 | $3,190 | $33,690 |
| 2020 | $2,907 | $35,520 | $3,070 | $32,450 |
| 2019 | $2,864 | $34,460 | $2,980 | $31,480 |
| 2018 | $2,816 | $32,750 | $2,830 | $29,920 |
| 2017 | $2,737 | $31,960 | $2,760 | $29,200 |
| 2016 | $2,726 | $31,960 | $2,760 | $29,200 |
| 2015 | $2,609 | $31,620 | $2,730 | $28,890 |
| 2014 | $2,609 | $31,620 | $2,730 | $28,890 |
| 2013 | $2,609 | $32,080 | $2,770 | $29,310 |
Property History
| Date | Event | Price | List to Sale | Price per Sq Ft | Prior Sale |
|---|---|---|---|---|---|
| 10/20/2025 10/20/25 | Price Changed | $270,000 | -5.3% | $167 / Sq Ft | |
| 09/29/2025 09/29/25 | Price Changed | $285,000 | -1.4% | $176 / Sq Ft | |
| 09/16/2025 09/16/25 | For Sale | $289,000 | 0.0% | $178 / Sq Ft | |
| 08/19/2025 08/19/25 | Off Market | $289,000 | -- | -- | |
| 08/19/2025 08/19/25 | Pending | -- | -- | -- | |
| 07/26/2025 07/26/25 | Price Changed | $289,000 | -3.3% | $178 / Sq Ft | |
| 07/01/2025 07/01/25 | Price Changed | $299,000 | -5.1% | $185 / Sq Ft | |
| 06/21/2025 06/21/25 | For Sale | $315,000 | +10.5% | $194 / Sq Ft | |
| 04/19/2024 04/19/24 | Sold | $285,000 | -1.6% | $176 / Sq Ft | View Prior Sale |
| 04/08/2024 04/08/24 | Pending | -- | -- | -- | |
| 03/25/2024 03/25/24 | Price Changed | $289,500 | -3.3% | $179 / Sq Ft | |
| 02/18/2024 02/18/24 | Price Changed | $299,500 | -4.5% | $185 / Sq Ft | |
| 02/02/2024 02/02/24 | For Sale | $313,500 | +347.9% | $194 / Sq Ft | |
| 07/11/2023 07/11/23 | For Sale | $70,000 | -2.8% | $43 / Sq Ft | |
| 07/07/2023 07/07/23 | Sold | $72,000 | -- | $44 / Sq Ft | View Prior Sale |
Purchase History
| Date | Type | Sale Price | Title Company |
|---|---|---|---|
| Warranty Deed | $285,000 | Serenity Title & Escrow | |
| Warranty Deed | $72,000 | Serenity Title & Escrow | |
| Interfamily Deed Transfer | -- | None Available |
About the Listing Agent

Growing up in the Highland area, then moving to Staunton was a great life adventure for Rebecca as she got to know all the surrounding towns and areas. Every backroad in Bond, Madison, Macoupin, and Montgomery Counties are at her fingertips.
Growing up, Rebecca lived on a dairy farm with her large family. They have always been one of her biggest support systems through school, 4-H, and even now with raising her own family. Rebecca met her husband Steve in high school, and they just
Becky's Other Listings
Source: MARIS MLS
MLS Number: MIS25039928
APN: 191081108202007
- 117 Elm St
- 173 Maple St
- 154 Terrace St
- 71 N Lincoln Ave
- 103 E Macarthur Dr
- 81 N Williams St
- 1412 West Dr
- 1414 West Dr
- 204 Wrigley Field Dr Unit 204
- 758 2nd St
- 0 Birch St
- 206 Wrigley Park Dr
- 14 Michael Ct
- 612 Valley View Dr
- 600 Mill St
- 531 W Corbin St
- 628 Valley View Dr
- 6 Michael Ct
- 351 Kennedy Dr
- 701 Nebraska St
- 190 Rue Sans Souci
- 617 Valley Dr
- 543 Charles Ave
- 20 River Reach Ct
- 615 3rd St
- 26 Carroll Wood Dr
- 452 E Ferguson Ave Unit A
- 225 Bonds Ave
- 3700 Coronado Dr
- 620 Sheppard St
- 221 Allen St
- 608 Central Park Place
- 20 Marian Heights Dr
- 301 Big Arch Rd
- 1101 Langdon St
- 30 W Marietta Place
- 710 Crestwood Dr
- 500 Reserve Circle Dr
- 1755 Fountainbleu Dr
- 720 Puma Blvd
