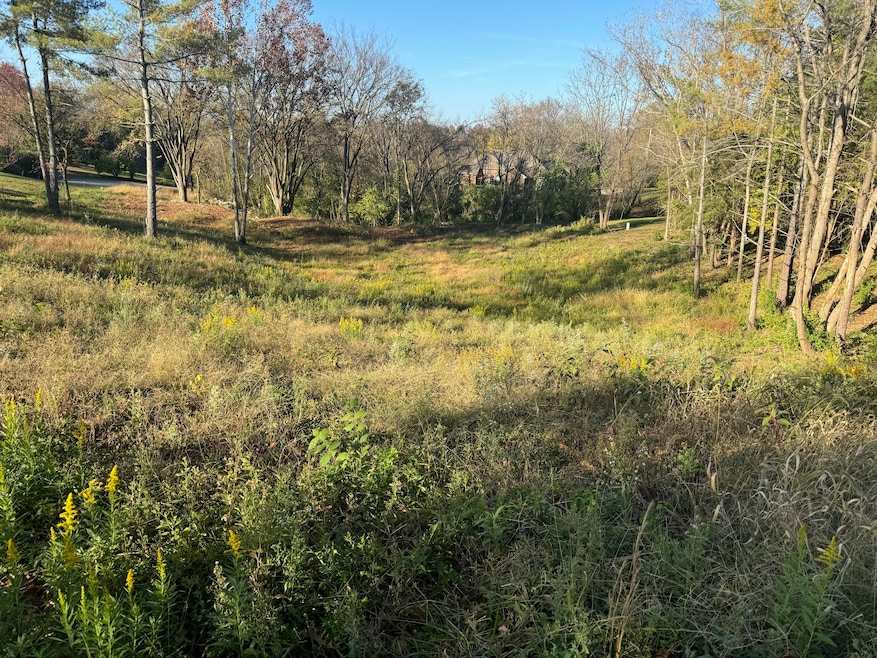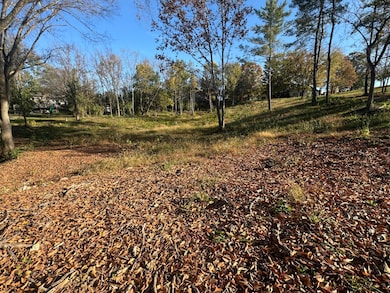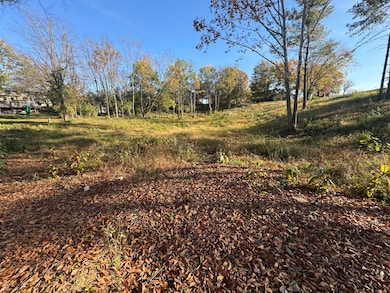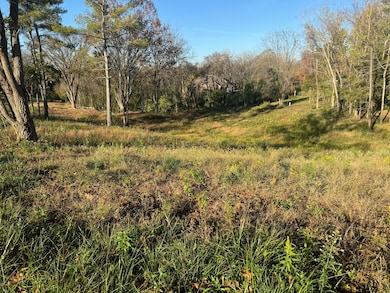122 Old Pond Way Richmond, KY 40475
Estimated payment $238/month
About This Lot
Discover the perfect canvas for your dream home on this spacious 1.05-acre lot in the desirable Will-O-Mac subdivision. This property has been thoughtfully surveyed and has successfully passed a perk test for a septic system, making it ready for your building plans. Situated less than 5 minutes from the Richmond Centre shopping outlets, you'll enjoy the convenience of quick access to shopping, dining, and entertainment, all while basking in the serene surroundings of your future home. With ample space and a welcoming community, this lot offers endless possibilities for creating your ideal living space. Don't miss out on this fantastic opportunity, seize your slice of paradise today!
Property Details
Property Type
- Land
Lot Details
- 1.05 Acre Lot
- Lot Has A Rolling Slope
Utilities
- Cable TV Available
Community Details
- Wil O Mac Subdivision
- The community has rules related to deed restrictions
Listing and Financial Details
- Assessor Parcel Number 031B00000064
Map
Home Values in the Area
Average Home Value in this Area
Property History
| Date | Event | Price | List to Sale | Price per Sq Ft |
|---|---|---|---|---|
| 11/13/2025 11/13/25 | For Sale | $38,000 | -- | -- |
Source: ImagineMLS (Bluegrass REALTORS®)
MLS Number: 25506075
- 113 Old Pond Way
- 307 Wolverine Way
- 332 Wolverine Way
- 334 Wolverine Way
- 306 Wolverine Way
- 336 Wolverine Way
- 308 Wolverine Way
- 304 Anglewood Ct
- 1032 Meadow Ridge Dr
- 1335 Curtis Pike
- 1474 Curtis Pike
- 620 Apricot Dr
- 142 Plantation Dr
- 176 Hager Dr
- 614 Mule Shed Ln
- 571 Crutcher Pike
- 309 Pam Dr
- 312 Pam Dr
- 252 Meridian Way
- 137 Shelby Ct
- 224 Wray Ct Unit 24
- 144 S Killarney Ln Unit 8
- 236 Wray Ct Unit 28
- 306 Spangler Dr Unit 8
- 647 Four Winds Dr
- 429 Sara Leigh Dr Unit 2
- 312 Rosedale Ave
- 409 Lawson Dr Unit B
- 2048 Partridge Way
- 1213 W Main St
- 1040 Brandy Ln
- 207 W Irvine St
- 858 Melanie Ln
- 314 N 2nd St
- 419 Gibson Ln Unit 4
- 419 Gibson Ln Unit 3
- 8189 Driftwood Loop
- 743 N 3rd St
- 409 Bond St
- 200 Mount Rushmore Dr




