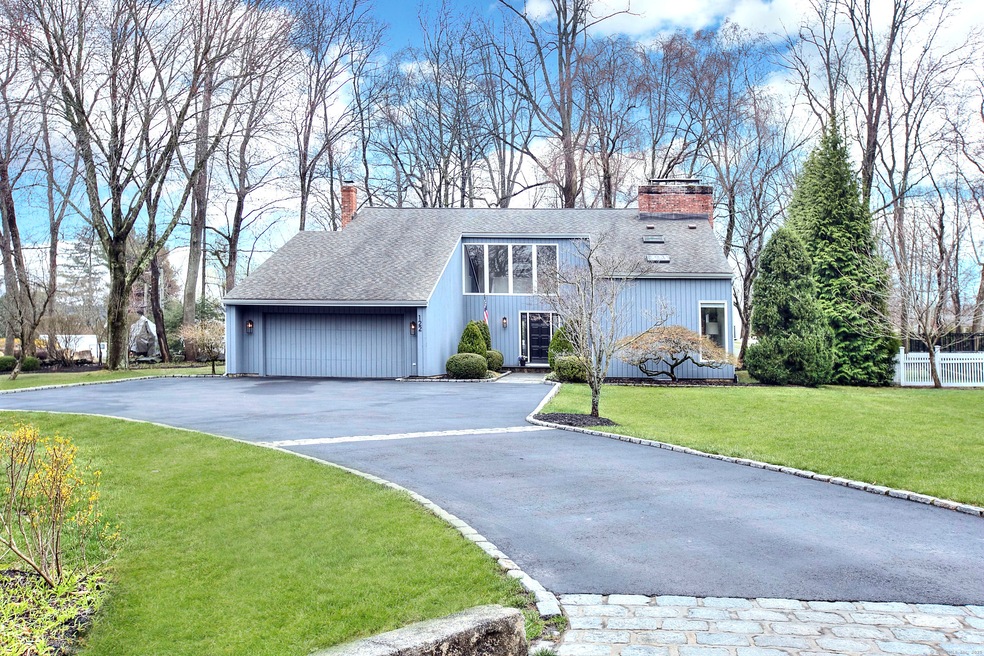
122 Old Rd Westport, CT 06880
Staples NeighborhoodHighlights
- Beach Access
- Sub-Zero Refrigerator
- Contemporary Architecture
- Long Lots School Rated A+
- Deck
- Property is near public transit
About This Home
As of June 2025Freshly-updated, meticulously-kept contemporary set down a quiet, pretty lane off of a central multi-million dollar street in desirable Hunt Club area. Bright, stylishly-renovated spaces, soaring ceilings and a host of high-quality details. Two story front to back entry and floor to ceiling double fireplace in sun-drenched living and dining room. Gleaming top of the line quartzite kitchen w/stainless equipment, spacious breakfast banquette, Subzero wine fridge, Juliska lighting & center island. Expansive deck overlooks the level, manicured yard and provides the perfect complement for entertaining, relaxation and sport. Upstairs, the airy primary suite boasts a glamorous, spa-like luxury bath, fireplace, and dual custom designed closets. Three ample family bedrooms, also with custom closets, a separate office, and spacious walk-in cedar closet. Several modern enhancements and cool features such as smart thermostats, extra insulation, EV garage outlet, docking drawer in kitchen and electrified hairdryer drawer & heated towel bars in primary bath. Superb commuter location, just moments to schools, shopping/dining amenities, beach and Metro North. Sewer, city water and natural gas complete this beautiful, move-in ready picture.
Last Agent to Sell the Property
Coldwell Banker Realty License #RES.0694710 Listed on: 04/11/2025

Home Details
Home Type
- Single Family
Est. Annual Taxes
- $9,520
Year Built
- Built in 1979
Lot Details
- 0.52 Acre Lot
- Level Lot
Home Design
- Contemporary Architecture
- Concrete Foundation
- Frame Construction
- Asphalt Shingled Roof
- Vertical Siding
Interior Spaces
- 2,552 Sq Ft Home
- 2 Fireplaces
- Thermal Windows
- Entrance Foyer
- Crawl Space
- Smart Thermostat
Kitchen
- Gas Range
- Range Hood
- Microwave
- Sub-Zero Refrigerator
- Dishwasher
- Wine Cooler
- Disposal
Bedrooms and Bathrooms
- 4 Bedrooms
Laundry
- Laundry Room
- Laundry on main level
- Electric Dryer
- Washer
Attic
- Unfinished Attic
- Attic or Crawl Hatchway Insulated
Parking
- 2 Car Garage
- Parking Deck
- Automatic Garage Door Opener
Eco-Friendly Details
- Energy-Efficient Insulation
Outdoor Features
- Beach Access
- Deck
- Shed
Location
- Property is near public transit
- Property is near a golf course
Schools
- Long Lots Elementary School
- Bedford Middle School
- Staples High School
Utilities
- Central Air
- Hot Water Heating System
- Heating System Uses Natural Gas
- Programmable Thermostat
- Hot Water Circulator
- Cable TV Available
Community Details
- Public Transportation
Listing and Financial Details
- Exclusions: See Incl/Excl Rider
- Assessor Parcel Number 417033
Ownership History
Purchase Details
Home Financials for this Owner
Home Financials are based on the most recent Mortgage that was taken out on this home.Similar Homes in the area
Home Values in the Area
Average Home Value in this Area
Purchase History
| Date | Type | Sale Price | Title Company |
|---|---|---|---|
| Warranty Deed | $158,500 | -- | |
| Warranty Deed | $158,500 | -- |
Mortgage History
| Date | Status | Loan Amount | Loan Type |
|---|---|---|---|
| Open | $70,000 | No Value Available | |
| Closed | $70,000 | No Value Available | |
| Closed | $50,000 | Purchase Money Mortgage |
Property History
| Date | Event | Price | Change | Sq Ft Price |
|---|---|---|---|---|
| 06/30/2025 06/30/25 | Sold | $2,029,422 | +19.7% | $795 / Sq Ft |
| 05/19/2025 05/19/25 | Pending | -- | -- | -- |
| 04/24/2025 04/24/25 | For Sale | $1,695,000 | -- | $664 / Sq Ft |
Tax History Compared to Growth
Tax History
| Year | Tax Paid | Tax Assessment Tax Assessment Total Assessment is a certain percentage of the fair market value that is determined by local assessors to be the total taxable value of land and additions on the property. | Land | Improvement |
|---|---|---|---|---|
| 2025 | $6,138 | $258,560 | $0 | $258,560 |
| 2024 | $6,044 | $258,560 | $0 | $258,560 |
| 2023 | $5,728 | $229,440 | $0 | $229,440 |
| 2022 | $5,638 | $229,440 | $0 | $229,440 |
| 2021 | $4,798 | $229,440 | $0 | $229,440 |
| 2020 | $5,416 | $229,440 | $0 | $229,440 |
| 2019 | $5,348 | $229,440 | $0 | $229,440 |
| 2018 | $5,520 | $212,890 | $0 | $212,890 |
| 2017 | $5,327 | $212,890 | $0 | $212,890 |
| 2016 | $5,416 | $212,890 | $0 | $212,890 |
| 2015 | $4,865 | $212,890 | $0 | $212,890 |
| 2014 | $5,331 | $212,890 | $0 | $212,890 |
Agents Affiliated with this Home
-

Seller's Agent in 2025
Joni Usdan
Coldwell Banker Realty
(203) 227-8424
8 in this area
63 Total Sales
-
M
Buyer's Agent in 2025
Meg Freeman
William Raveis Real Estate
(203) 227-4343
1 in this area
8 Total Sales
Map
Source: SmartMLS
MLS Number: 24082340
APN: NORW-000005-000017-000079-000014
- 107 Old Rd
- 86 Old Rd
- 3 George St
- 325 Lansdowne Unit 325
- 12 Bauer Place
- 36 Maple Ave S
- 166 Long Lots Rd
- 7 Roshab Ln
- 4 Jennings Ct
- 1135 Hulls Farm Rd
- 504 Harvest Commons Unit 504
- 260 Range Rd
- 1 Sturges Hwy Unit Lot 1
- 1 Sturges Hwy Unit Lot 2
- 129 Long Lots Rd
- 355 Greens Farms Rd
- 668 Kings Hwy W
- 115 Harvest Commons Unit 115
- 975 Flintlock Rd
- 3 Parsell Ln
