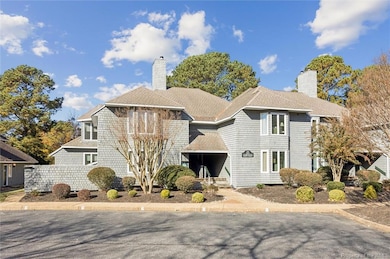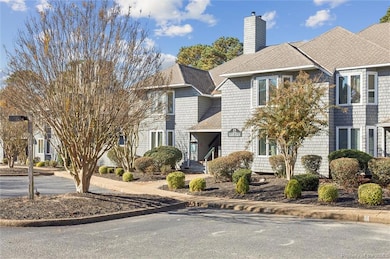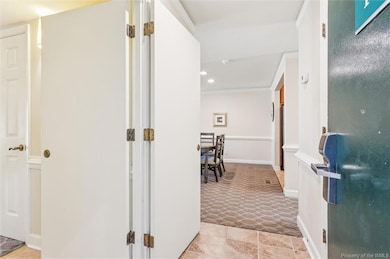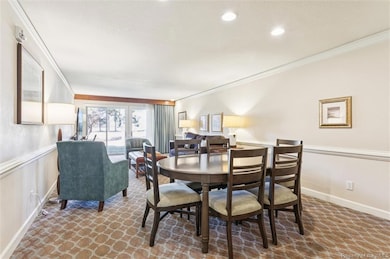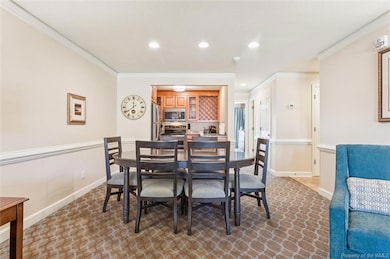122 Pelhams Ordinary Williamsburg, VA 23185
Kingsmill NeighborhoodEstimated payment $2,421/month
Highlights
- Marina
- Boat Ramp
- Water Access
- Berkeley Middle School Rated A-
- Golf Course Community
- Fitness Center
About This Home
Welcome to this beautifully maintained 2-bedroom, 2-bath condo overlooking the lush greens of 9th hole of the River Course at Kingsmill. This property offers the perfect blend of comfort, lifestyle, and investment potential — ideal for both full-time living or as a high-performing rental income property.Spacious 2 Bedrooms & 2 Bathrooms with open-concept living and dining area. Primary suite has a walk-in closet and ensuite bathroom with renovated stand up shower. Private back porch with golf course views perfect for sipping your morning coffee or your sunset cocktails. This condo features a close proximity to Kingsmill's Resort and amenities and comes fully furnished if going into the resort's rental program. Mostly furnished if not going into the resort's program.
Property Details
Home Type
- Multi-Family
Est. Annual Taxes
- $1,725
Year Built
- Built in 1983
HOA Fees
- $747 Monthly HOA Fees
Home Design
- Contemporary Architecture
- Property Attached
- Entry on the 1st floor
- Fire Rated Drywall
- Asphalt Shingled Roof
- Cedar Siding
Interior Spaces
- 1,190 Sq Ft Home
- 1-Story Property
- Ceiling Fan
- Window Treatments
- Bay Window
- Window Screens
- Sliding Doors
- Dining Area
- Attic Access Panel
- Fire and Smoke Detector
- Stacked Washer and Dryer
Kitchen
- Electric Cooktop
- Microwave
- Freezer
- Dishwasher
- Granite Countertops
- Disposal
Flooring
- Carpet
- Tile
Bedrooms and Bathrooms
- 2 Bedrooms
- Walk-In Closet
- 2 Full Bathrooms
Outdoor Features
- Spa
- Water Access
- Rear Porch
Schools
- James River Elementary School
- Berkeley Middle School
- Jamestown High School
Utilities
- Forced Air Heating and Cooling System
- Electric Water Heater
Listing and Financial Details
- Assessor Parcel Number 50-4-08-0-0122
Community Details
Overview
- $1,450 Additional Association Fee
- Association fees include comm area maintenance, exterior maintenance, landscaping, management fees, pool, recreational facilities, reserves, road maintenance, security, snow removal, trash removal
- Association Phone (757) 645-3454
- Kingsmill Subdivision
- Property managed by KCSA and Chesapeake Bay
- Community Lake
Amenities
- Common Area
- Sauna
- Clubhouse
Recreation
- Boat Ramp
- Boat Dock
- RV or Boat Storage in Community
- Marina
- Beach
- Golf Course Community
- Tennis Courts
- Community Basketball Court
- Community Playground
- Fitness Center
- Community Pool
- Community Spa
- Children's Pool
- Life Guard
- Putting Green
- Jogging Path
Security
- Security Guard
- Resident Manager or Management On Site
- Gated Community
Map
Home Values in the Area
Average Home Value in this Area
Tax History
| Year | Tax Paid | Tax Assessment Tax Assessment Total Assessment is a certain percentage of the fair market value that is determined by local assessors to be the total taxable value of land and additions on the property. | Land | Improvement |
|---|---|---|---|---|
| 2025 | $1,544 | $221,200 | $70,600 | $150,600 |
| 2024 | $1,544 | $221,200 | $70,600 | $150,600 |
| 2023 | $1,544 | $186,000 | $70,600 | $115,400 |
| 2022 | $1,544 | $186,000 | $70,600 | $115,400 |
| 2021 | $1,494 | $177,900 | $78,500 | $99,400 |
| 2020 | $1,494 | $177,900 | $78,500 | $99,400 |
| 2019 | $1,457 | $173,400 | $78,500 | $94,900 |
| 2018 | $728 | $173,400 | $78,500 | $94,900 |
| 2017 | $1,418 | $168,800 | $78,500 | $90,300 |
| 2016 | $1,418 | $168,800 | $78,500 | $90,300 |
| 2015 | -- | $224,200 | $78,500 | $145,700 |
| 2014 | -- | $224,200 | $78,500 | $145,700 |
Property History
| Date | Event | Price | List to Sale | Price per Sq Ft | Prior Sale |
|---|---|---|---|---|---|
| 11/17/2025 11/17/25 | For Sale | $289,900 | +56.7% | $244 / Sq Ft | |
| 04/10/2019 04/10/19 | Sold | $185,000 | -7.5% | $155 / Sq Ft | View Prior Sale |
| 02/22/2019 02/22/19 | Pending | -- | -- | -- | |
| 02/11/2019 02/11/19 | For Sale | $199,999 | -- | $168 / Sq Ft |
Purchase History
| Date | Type | Sale Price | Title Company |
|---|---|---|---|
| Warranty Deed | $185,000 | Bay Title Llc | |
| Warranty Deed | $330,000 | -- | |
| Deed | $239,500 | -- |
Mortgage History
| Date | Status | Loan Amount | Loan Type |
|---|---|---|---|
| Open | $138,750 | Commercial | |
| Previous Owner | $264,000 | New Conventional |
Source: Williamsburg Multiple Listing Service
MLS Number: 2503747
APN: 50-4-08-0-0122
- 246 Padgetts Ordinary
- 141 Enclave Ct
- 215 Padgetts Ordinary
- 343 Littletown Quarter
- 230 Padgetts Ordinary
- 103 Enclave Ct
- 502 Richmonds Ordinary
- 713 Graves Ordinary
- 513 Richmonds Ordinary
- 709 Graves Ordinary
- 152 Warehams Point
- 214 Archers Mead
- 105 Moodys Run
- 203 Warehams Point
- 412 Rivers Edge
- 101 Moodys Run
- 622 Dock Landing
- 110 Harrops Glen
- 1915 Pocahontas Trail
- 201 Tam-O-shanter Blvd
- 4050 Battery Blvd
- 4113 Prospect St
- 123 Pebble Beach Ln
- 26 Wallace Rd
- 116 Makayla Dr
- 1200 Marquis Pkwy
- 103 Sourgum Ln
- 200 Mal Mae Ct
- 614 York St
- 8810 Pocahontas Trail Unit 35-A
- 100 Rusty Ct
- 411 York St
- 500 Merrimac Trail
- 106 Chardonnay Rd
- 416 Merrimac Trail
- 216 Parkway Dr
- 501 S Boundary St

