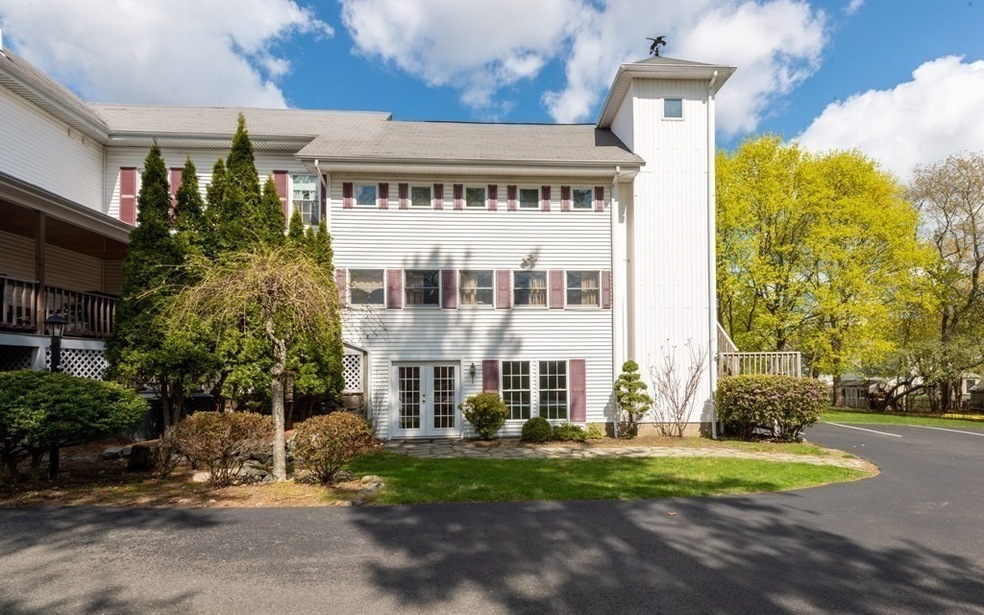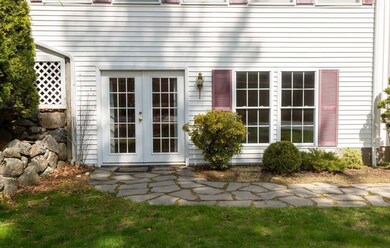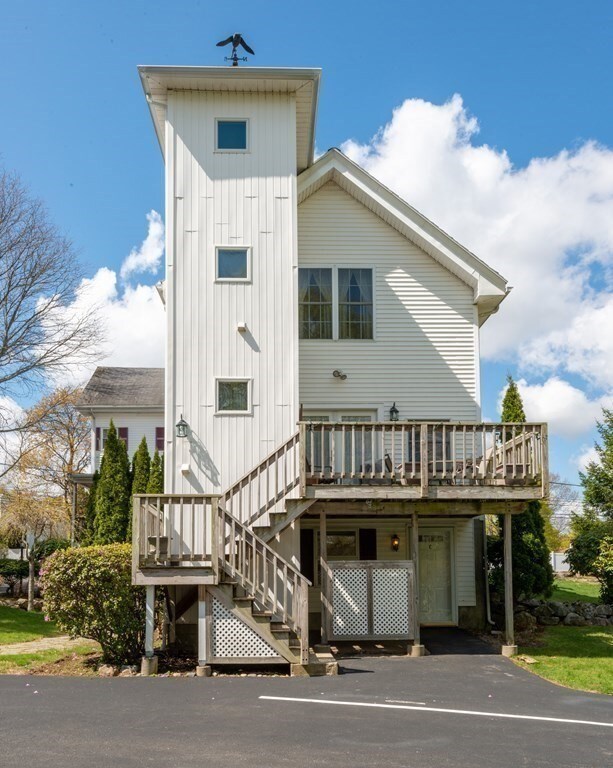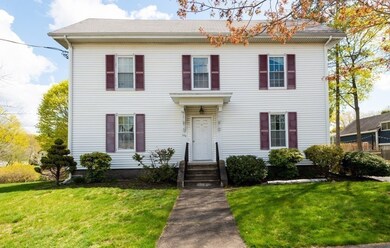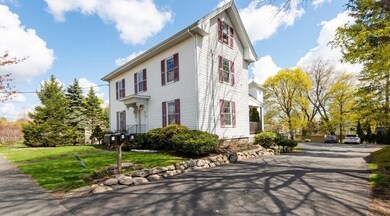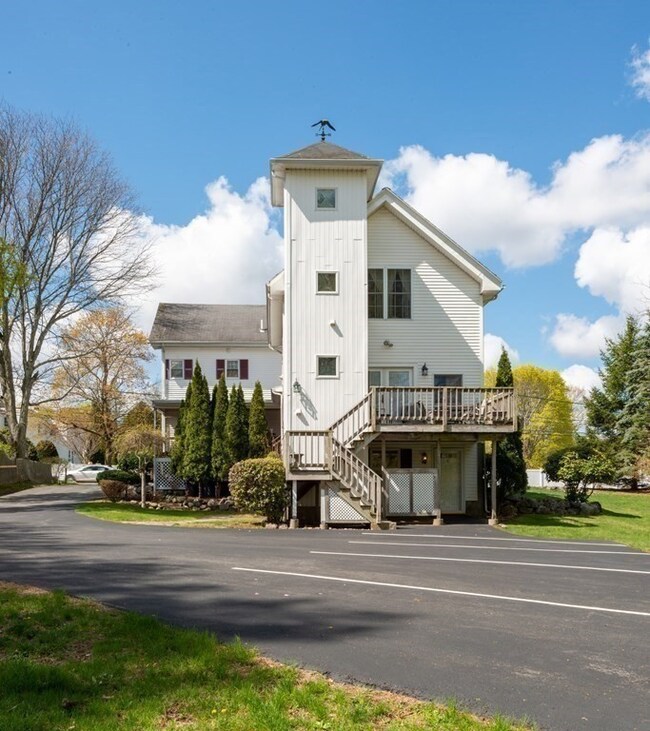
122 Pine St Unit C Danvers, MA 01923
Highlights
- Open Floorplan
- Jogging Path
- Patio
- Solid Surface Countertops
- Walk-In Closet
- Park
About This Home
As of May 2023Move in ready condominium near town and commuter routes. This unit sets in the back of the house for added privacy. Freshly painted and ready to go. This updated condo has a large open concept with living room/ kitchen / dining area. Large walk-in closet or could be used as a small office. Two bedrooms and one bath with new vanity. Also includes an in-unit laundry. .French doors lead to the exterior, private patio, shared yard and exclusive storage shed .Two car deeded parking. Don't miss out on this affordable unit in a great location.
Property Details
Home Type
- Condominium
Est. Annual Taxes
- $3,315
Year Built
- Built in 1880
HOA Fees
- $244 Monthly HOA Fees
Home Design
- Garden Home
- Frame Construction
- Shingle Roof
Interior Spaces
- 883 Sq Ft Home
- 1-Story Property
- Open Floorplan
- Insulated Windows
- French Doors
- Insulated Doors
- Dining Area
Kitchen
- Range
- Microwave
- Dishwasher
- Kitchen Island
- Solid Surface Countertops
Flooring
- Wall to Wall Carpet
- Laminate
Bedrooms and Bathrooms
- 2 Bedrooms
- Walk-In Closet
- 1 Full Bathroom
Laundry
- Laundry on main level
- Dryer
- Washer
Parking
- 2 Car Parking Spaces
- Paved Parking
- Open Parking
- Off-Street Parking
- Deeded Parking
Outdoor Features
- Patio
- Outdoor Storage
Location
- Property is near schools
Schools
- Highlands Elementary School
- Holten-Richmond Middle School
- Danvers High School
Utilities
- Forced Air Heating and Cooling System
- 1 Cooling Zone
- Heating System Uses Natural Gas
- Baseboard Heating
- Water Heater
Listing and Financial Details
- Tax Lot 129
- Assessor Parcel Number 4472749
Community Details
Overview
- Association fees include water, sewer, insurance, maintenance structure, ground maintenance, snow removal
- 3 Units
- 122 Pine Street Condominium Community
Amenities
- Common Area
- Shops
Recreation
- Park
- Jogging Path
- Bike Trail
Pet Policy
- Call for details about the types of pets allowed
Ownership History
Purchase Details
Home Financials for this Owner
Home Financials are based on the most recent Mortgage that was taken out on this home.Purchase Details
Home Financials for this Owner
Home Financials are based on the most recent Mortgage that was taken out on this home.Purchase Details
Home Financials for this Owner
Home Financials are based on the most recent Mortgage that was taken out on this home.Purchase Details
Home Financials for this Owner
Home Financials are based on the most recent Mortgage that was taken out on this home.Similar Homes in Danvers, MA
Home Values in the Area
Average Home Value in this Area
Purchase History
| Date | Type | Sale Price | Title Company |
|---|---|---|---|
| Condominium Deed | $305,000 | None Available | |
| Deed | $225,000 | -- | |
| Deed | $231,000 | -- | |
| Deed | $225,000 | -- |
Mortgage History
| Date | Status | Loan Amount | Loan Type |
|---|---|---|---|
| Open | $245,000 | Purchase Money Mortgage | |
| Previous Owner | $172,000 | Stand Alone Second | |
| Previous Owner | $180,000 | Purchase Money Mortgage | |
| Previous Owner | $231,000 | Purchase Money Mortgage | |
| Previous Owner | $115,000 | Purchase Money Mortgage |
Property History
| Date | Event | Price | Change | Sq Ft Price |
|---|---|---|---|---|
| 05/25/2023 05/25/23 | Sold | $350,000 | +6.1% | $396 / Sq Ft |
| 05/01/2023 05/01/23 | Pending | -- | -- | -- |
| 04/27/2023 04/27/23 | For Sale | $329,900 | +8.2% | $374 / Sq Ft |
| 12/02/2021 12/02/21 | Sold | $305,000 | +1.7% | $345 / Sq Ft |
| 11/12/2021 11/12/21 | Pending | -- | -- | -- |
| 11/10/2021 11/10/21 | For Sale | $299,900 | -- | $340 / Sq Ft |
Tax History Compared to Growth
Tax History
| Year | Tax Paid | Tax Assessment Tax Assessment Total Assessment is a certain percentage of the fair market value that is determined by local assessors to be the total taxable value of land and additions on the property. | Land | Improvement |
|---|---|---|---|---|
| 2025 | $3,801 | $345,900 | $0 | $345,900 |
| 2024 | $3,363 | $302,700 | $0 | $302,700 |
| 2023 | $3,315 | $282,100 | $0 | $282,100 |
| 2022 | $2,676 | $211,400 | $0 | $211,400 |
| 2021 | $2,635 | $197,400 | $0 | $197,400 |
| 2020 | $3,012 | $230,600 | $0 | $230,600 |
| 2019 | $2,932 | $220,800 | $0 | $220,800 |
| 2018 | $2,684 | $198,200 | $0 | $198,200 |
| 2017 | $2,812 | $198,200 | $0 | $198,200 |
| 2016 | $2,814 | $198,200 | $0 | $198,200 |
| 2015 | $2,845 | $190,800 | $0 | $190,800 |
Agents Affiliated with this Home
-
Patricia White
P
Seller's Agent in 2023
Patricia White
Century 21 North East
(978) 697-8097
11 in this area
17 Total Sales
-
Marilyn Turley
M
Buyer's Agent in 2023
Marilyn Turley
Century 21 North East
2 in this area
8 Total Sales
-
Sarah MacBurnie Liporto

Seller's Agent in 2021
Sarah MacBurnie Liporto
Ocean's Edge Real Estate
(978) 337-9955
10 in this area
78 Total Sales
Map
Source: MLS Property Information Network (MLS PIN)
MLS Number: 73104121
APN: DANV-000050-000000-000129-C000000-C000000
- 22 Collins St Unit 31
- 63 Adams St
- 171 Hobart St
- 35 Collins St Unit 87
- 35 Collins St Unit 73
- 40 Cherry St
- 12 Whipple St
- 40 Centre St
- 110 Forest St
- 6 Venice St Unit F1
- 106 Ash St Unit 2
- 23 Prince St
- 8 Putnam St Unit 3
- 57 Village Post Rd Unit 57
- 21 Brookside Ave Unit 1
- 15 Lafayette Ave Unit D3
- 14 D'Orlando Way Unit 14
- 15 Beacon St
- 30 Macarthur Blvd
- 47 Lawrence St
